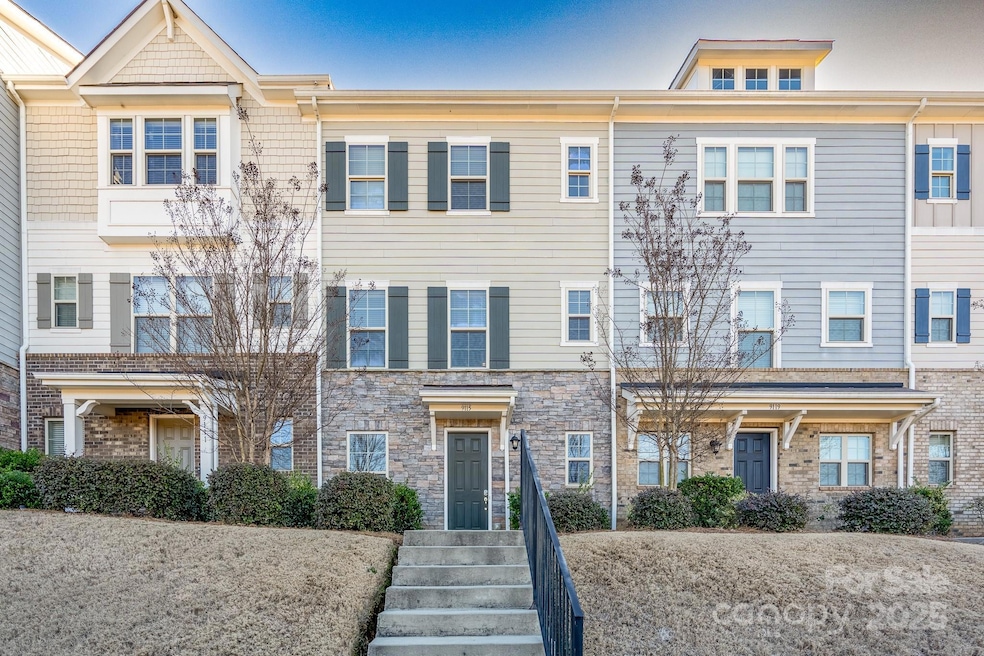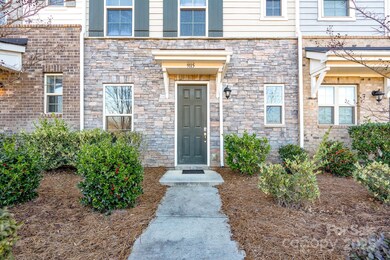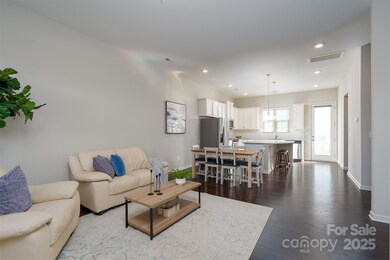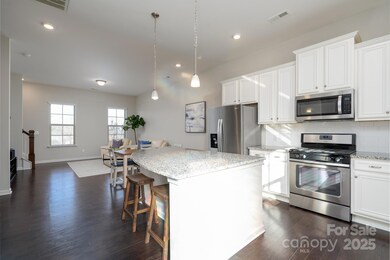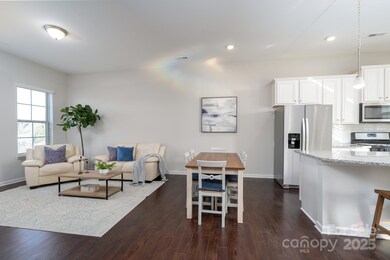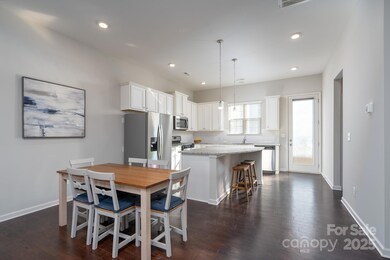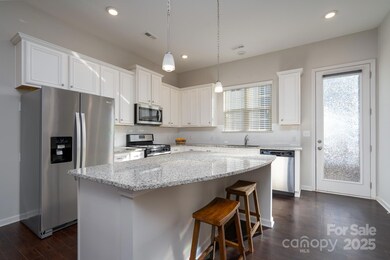
9115 Bluefield St Charlotte, NC 28273
Ayrsley NeighborhoodEstimated payment $2,459/month
Highlights
- Community Cabanas
- 5-minute walk to Arrowood
- Balcony
- South Mecklenburg High School Rated A-
- Lawn
- 2 Car Attached Garage
About This Home
Welcome to your dream townhouse! This stunning 3-story residence, built in 2018, offers the perfect blend of modern convenience and stylish living. Located near two major highways and a light rail, you'll enjoy easy access to the city and the vibrant SODA and NODA districts.
This exquisite home features an open main floor that boasts soaring high ceilings, an abundance of natural light and beautiful engineered wood floors. A spacious open kitchen includes a generous island, granite countertops, top-of-the-line stainless steel appliances and flows seamlessly to a cozy outdoor balcony. Upstairs, you'll find two generously sized bedrooms, along with stylishly tiled full bathrooms. A 2 car garage, flex room and community amenities complete this impressive townhouse. Whether you're looking for a vibrant urban lifestyle or a peaceful retreat, this home offers the best of both worlds. Don’t miss the opportunity to make this exquisite townhouse your new home!
Townhouse Details
Home Type
- Townhome
Est. Annual Taxes
- $2,591
Year Built
- Built in 2018
HOA Fees
- $234 Monthly HOA Fees
Parking
- 2 Car Attached Garage
Home Design
- Brick Exterior Construction
- Slab Foundation
- Vinyl Siding
Interior Spaces
- 3-Story Property
- Wired For Data
Kitchen
- Gas Oven
- Gas Range
- Dishwasher
- Disposal
Flooring
- Laminate
- Tile
Bedrooms and Bathrooms
- 2 Bedrooms
Laundry
- Laundry closet
- Washer and Electric Dryer Hookup
Schools
- Starmount Elementary School
- Carmel Middle School
- South Mecklenburg High School
Utilities
- Central Air
- Floor Furnace
- Heating System Uses Natural Gas
Additional Features
- Balcony
- Lawn
Listing and Financial Details
- Assessor Parcel Number 205-166-07
Community Details
Overview
- Red Rock Management Association, Phone Number (888) 757-3376
- Built by Century
- Hadley At Arrowood Station Subdivision
- Mandatory home owners association
Amenities
- Picnic Area
Recreation
- Community Playground
- Community Cabanas
- Community Pool
Map
Home Values in the Area
Average Home Value in this Area
Tax History
| Year | Tax Paid | Tax Assessment Tax Assessment Total Assessment is a certain percentage of the fair market value that is determined by local assessors to be the total taxable value of land and additions on the property. | Land | Improvement |
|---|---|---|---|---|
| 2023 | $2,591 | $335,700 | $85,000 | $250,700 |
| 2022 | $2,369 | $241,400 | $65,000 | $176,400 |
| 2021 | $2,369 | $241,400 | $65,000 | $176,400 |
| 2020 | $2,369 | $241,400 | $65,000 | $176,400 |
| 2019 | $2,421 | $241,400 | $65,000 | $176,400 |
| 2018 | $394 | $0 | $0 | $0 |
Property History
| Date | Event | Price | Change | Sq Ft Price |
|---|---|---|---|---|
| 01/23/2025 01/23/25 | For Sale | $360,000 | -- | $225 / Sq Ft |
Deed History
| Date | Type | Sale Price | Title Company |
|---|---|---|---|
| Warranty Deed | $250,500 | None Available |
Mortgage History
| Date | Status | Loan Amount | Loan Type |
|---|---|---|---|
| Open | $149,850 | New Conventional |
Similar Homes in the area
Source: Canopy MLS (Canopy Realtor® Association)
MLS Number: 4215725
APN: 205-166-07
- 9108 Ainslie Downs St
- 9115 Bluefield St
- 1129 Doveridge St
- 840 Imperial Ct
- 832 Imperial Ct
- 824 Imperial Ct
- 9330 Ainslie Downs St
- 9914 Ainslie Downs St
- 9804 Ainslie Downs St
- 9710 Ainslie Downs St
- 34 Old Pineville Rd
- 33 Old Pineville Rd
- 8025 Bronze Pike Dr
- 1346 Hill Rd
- 542 Goldstaff Ln
- 563 Goldstaff Ln
- 1532 Starbrook Dr
- 7328 Starvalley Dr
- 405 Goldstaff Ln
- 7562 Silver Arrow Dr
