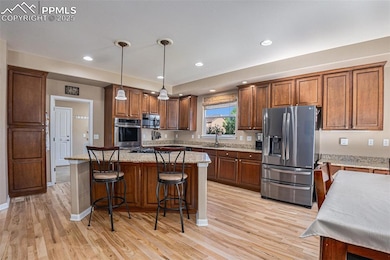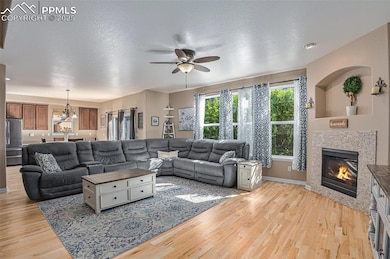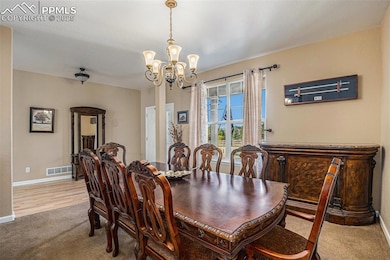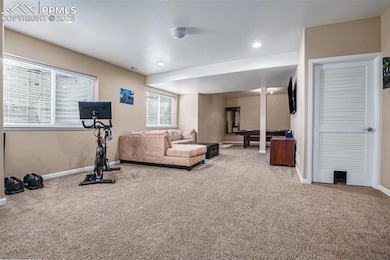
9115 Mcclintock Dr Colorado Springs, CO 80924
Wolf Ranch NeighborhoodEstimated payment $4,752/month
Highlights
- Views of Pikes Peak
- Clubhouse
- Vaulted Ceiling
- Ranch Creek Elementary School Rated A-
- Multiple Fireplaces
- 4-minute walk to Woof Ranch Park
About This Home
Beautifully maintained HUGE 6 bedroom, 5 full bath home, 3 car garage with Pikes Peak and Front Range Views! Open Floor Plan with large kitchen and family room that a beautiful rock fireplace! Beautiful Slab Granite counters, upgraded 42" cabinets with crown moulding, black composite sink in the kitchen which complements the center island, stainless steel double ovens, gas cooktop, elegant fixtures and maple hardwood floors. Choose from the kitchen nook area for dining or the separate formal dining room for those large family gatherings! There is a main level bedroom that can be used as an office or bedroom accompanied by a ¾ bathroom with granite, upgraded sink, and walk in shower. The expansive master bedroom with vaulted ceilings features a great two sided rocked fireplace between the bedroom and master tub. The master closet is huge and includes his and hers separate divided areas. The three additional bedrooms upstairs all have walk in closets with two bedrooms connected by Jack-and-Jill with double vanities and separate toilet/shower room. The 4th bedroom is en-suite and has a large walk in closet. The large basement family room has plenty of room that could be divided in areas for entertaining and/or recreation activities. The additional 6th bedroom downstairs could be for guests or could be a hobby room. The home sits on a large corner lot that is nicely landscaped with low maintenance concrete fencing and an extended 23 x 16 concrete patio for large family gatherings. All new carpet on the main level and upper level and much of the interior has been repainted. Large Laundry/Mudroom has a full size closet, space for an extra refrigerator/freezer. Dual furnaces & A/C units and Retro foam insulation installed in 2018 for energy savings. The home faces west which means the snow won't stay long. Great location!
Home Details
Home Type
- Single Family
Est. Annual Taxes
- $4,310
Year Built
- Built in 2008
Lot Details
- 9,409 Sq Ft Lot
- Landscaped with Trees
HOA Fees
- $40 Monthly HOA Fees
Parking
- 3 Car Attached Garage
Property Views
- Pikes Peak
- Mountain
Home Design
- Brick Exterior Construction
- Shingle Roof
- Wood Siding
Interior Spaces
- 4,782 Sq Ft Home
- 2-Story Property
- Vaulted Ceiling
- Ceiling Fan
- Multiple Fireplaces
- Gas Fireplace
- Six Panel Doors
- Great Room
- Basement Fills Entire Space Under The House
Flooring
- Wood
- Carpet
- Ceramic Tile
- Vinyl
Bedrooms and Bathrooms
- 6 Bedrooms
- Main Floor Bedroom
Additional Features
- Concrete Porch or Patio
- Forced Air Heating and Cooling System
Community Details
Overview
- Association fees include common utilities, covenant enforcement, management, trash removal
- Built by Beazer Homes
- Bradbury
Amenities
- Clubhouse
Recreation
- Community Pool
- Dog Park
Map
Home Values in the Area
Average Home Value in this Area
Tax History
| Year | Tax Paid | Tax Assessment Tax Assessment Total Assessment is a certain percentage of the fair market value that is determined by local assessors to be the total taxable value of land and additions on the property. | Land | Improvement |
|---|---|---|---|---|
| 2022 | $3,465 | $37,460 | $7,390 | $30,070 |
| 2021 | $3,740 | $38,540 | $7,600 | $30,940 |
| 2020 | $3,780 | $36,850 | $6,610 | $30,240 |
| 2019 | $3,750 | $36,850 | $6,610 | $30,240 |
| 2018 | $3,251 | $31,590 | $5,880 | $25,710 |
| 2017 | $3,242 | $31,590 | $5,880 | $25,710 |
| 2016 | $3,092 | $30,830 | $6,400 | $24,430 |
| 2015 | $3,088 | $30,830 | $6,400 | $24,430 |
| 2014 | $2,999 | $29,930 | $6,110 | $23,820 |
Property History
| Date | Event | Price | Change | Sq Ft Price |
|---|---|---|---|---|
| 02/09/2025 02/09/25 | For Sale | $780,000 | 0.0% | $163 / Sq Ft |
| 02/08/2025 02/08/25 | Pending | -- | -- | -- |
| 02/06/2025 02/06/25 | For Sale | $780,000 | -- | $163 / Sq Ft |
Deed History
| Date | Type | Sale Price | Title Company |
|---|---|---|---|
| Warranty Deed | $399,500 | Empire Title Of Co Springs | |
| Special Warranty Deed | $436,651 | Land Title |
Mortgage History
| Date | Status | Loan Amount | Loan Type |
|---|---|---|---|
| Open | $200,000 | New Conventional | |
| Closed | $282,000 | New Conventional | |
| Closed | $299,500 | New Conventional | |
| Previous Owner | $50,000 | Unknown | |
| Previous Owner | $349,300 | Unknown |
Similar Homes in Colorado Springs, CO
Source: Pikes Peak REALTOR® Services
MLS Number: 7162725
APN: 62361-04-021
- 5804 Yancey Dr
- 5806 Adamants Dr
- 5719 Flicka Dr
- 9188 Jasper Falls Place
- 9285 Sunstone Dr
- 9189 Sunstone Dr
- 5852 Revelstoke Dr
- 5831 Leon Young Dr
- 8913 Sunstone Dr
- 6009 Rowdy Dr
- 5994 Brave Eagle Dr
- 8882 Stony Creek Dr
- 6045 Rowdy Dr
- 6093 Rowdy Dr
- 9190 Kathi Creek Dr
- 10351 Grattage Grove
- 9615 Tutt Blvd
- 6203 Adamants Dr






