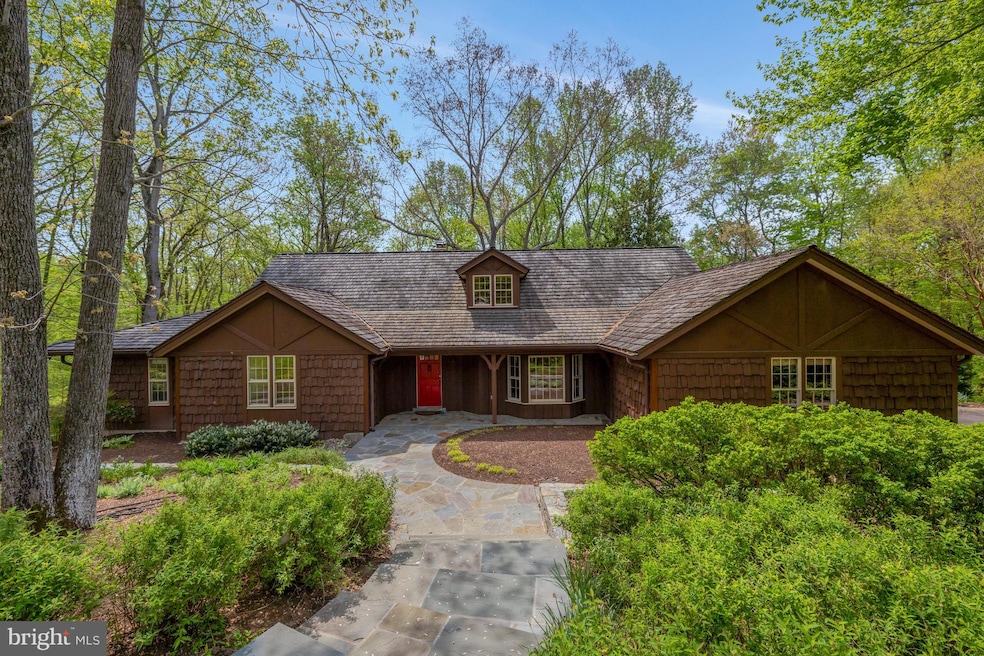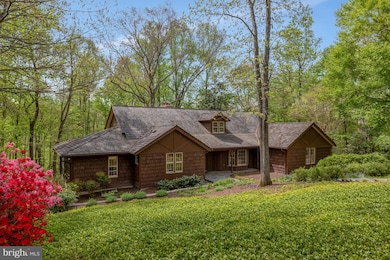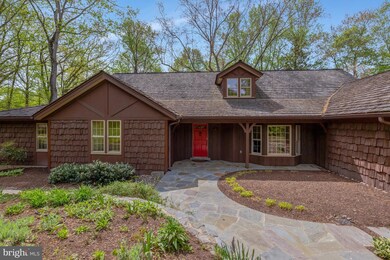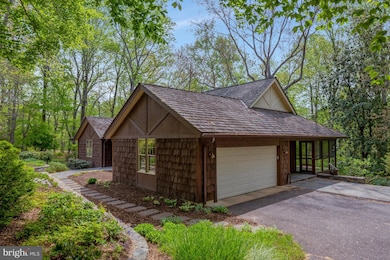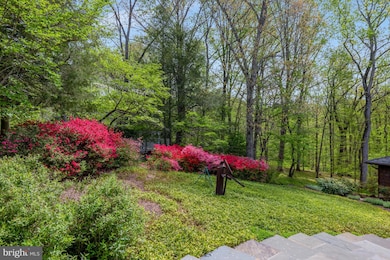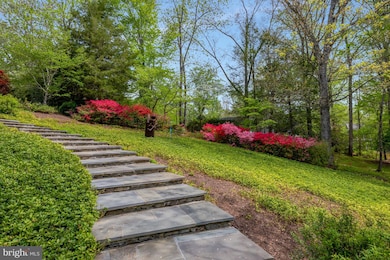
9115 Mill Pond Valley Dr McLean, VA 22102
Estimated payment $12,291/month
Highlights
- Very Popular Property
- Water Views
- Deck
- Colvin Run Elementary School Rated A
- Midcentury Modern Architecture
- Recreation Room
About This Home
Welcome to this beautifully appointed home at the end of a quiet cul-de-sac in McLean, VA, offering nearly 6,000 total square feet of living space and a tranquil setting backing to mature trees, trails, and Fairfax County parkland.This spacious home features 5 bedrooms, including a main-level primary suite, and an optional office/bedroom, along with a fully finished attic/loft space offering flexible living options. The formal living and dining rooms provide elegant spaces for entertaining, while the open-concept kitchen and family room offer everyday comfort and functionality. Enjoy outdoor living from the inviting screened-in porch and expansive Trex deck, both overlooking serene wooded views. Additional highlights include a 2-car side-load garage, replaced roof and major systems throughout (2021-2024), built-ins and upgrades throughout, hardwood floors, tons of natural light, 3 fireplaces, extensive hardscape and back up generator. Located within the Langley High School pyramid, this home offers quick access to Tysons Corner, major commuting routes (495, GW Parkway, Silver Line Metro), and all the conveniences of McLean—while still enjoying the privacy and beauty of a natural setting.A rare opportunity to own a private retreat in one of Northern Virginia’s most sought-after locations.
Open House Schedule
-
Sunday, April 27, 20252:00 to 4:00 pm4/27/2025 2:00:00 PM +00:004/27/2025 4:00:00 PM +00:00Add to Calendar
Home Details
Home Type
- Single Family
Est. Annual Taxes
- $17,132
Year Built
- Built in 1969 | Remodeled in 2012
Lot Details
- 2.14 Acre Lot
- Open Space
- Cul-De-Sac
- Extensive Hardscape
- Wooded Lot
- Property is in excellent condition
- Property is zoned RE
Parking
- 2 Car Attached Garage
- 6 Driveway Spaces
- Parking Storage or Cabinetry
- Side Facing Garage
Home Design
- Midcentury Modern Architecture
- Craftsman Architecture
- Beaux Arts Architecture
- Art Deco Architecture
- Contemporary Architecture
- Raised Ranch Architecture
- Rambler Architecture
- Transitional Architecture
- Traditional Architecture
- Farmhouse Style Home
- Cottage
- Slab Foundation
- Architectural Shingle Roof
- Wood Siding
- Shingle Siding
- HardiePlank Type
Interior Spaces
- Property has 3 Levels
- Traditional Floor Plan
- Built-In Features
- Crown Molding
- Skylights
- Recessed Lighting
- 3 Fireplaces
- Wood Burning Fireplace
- Entrance Foyer
- Family Room Off Kitchen
- Living Room
- Formal Dining Room
- Den
- Recreation Room
- Loft
- Screened Porch
- Storage Room
- Wood Flooring
- Water Views
- Home Security System
Kitchen
- Breakfast Area or Nook
- Eat-In Kitchen
- Built-In Range
- Built-In Microwave
- Dishwasher
- Disposal
Bedrooms and Bathrooms
- En-Suite Primary Bedroom
- En-Suite Bathroom
- Walk-In Closet
- Walk-in Shower
Laundry
- Laundry Room
- Laundry on lower level
- Dryer
- Washer
Finished Basement
- Walk-Out Basement
- Interior and Exterior Basement Entry
- Natural lighting in basement
Accessible Home Design
- Level Entry For Accessibility
Outdoor Features
- Multiple Balconies
- Deck
- Exterior Lighting
- Outdoor Storage
Schools
- Colvin Run Elementary School
- Cooper Middle School
- Langley High School
Utilities
- Central Air
- Humidifier
- Heating System Uses Oil
- Heat Pump System
- Heating System Powered By Owned Propane
- Vented Exhaust Fan
- Water Treatment System
- Well
- Electric Water Heater
Community Details
- No Home Owners Association
Listing and Financial Details
- Assessor Parcel Number 0134 02 0004A
Map
Home Values in the Area
Average Home Value in this Area
Tax History
| Year | Tax Paid | Tax Assessment Tax Assessment Total Assessment is a certain percentage of the fair market value that is determined by local assessors to be the total taxable value of land and additions on the property. | Land | Improvement |
|---|---|---|---|---|
| 2024 | $17,133 | $1,478,870 | $1,023,000 | $455,870 |
| 2023 | $15,317 | $1,357,330 | $971,000 | $386,330 |
| 2022 | $15,521 | $1,357,330 | $971,000 | $386,330 |
| 2021 | $14,639 | $1,247,460 | $883,000 | $364,460 |
| 2020 | $13,947 | $1,178,460 | $841,000 | $337,460 |
| 2019 | $14,391 | $1,215,960 | $841,000 | $374,960 |
| 2018 | $13,573 | $1,180,250 | $809,000 | $371,250 |
| 2017 | $14,027 | $1,208,190 | $809,000 | $399,190 |
| 2016 | $14,240 | $1,229,200 | $809,000 | $420,200 |
| 2015 | $13,375 | $1,198,470 | $809,000 | $389,470 |
| 2014 | $13,345 | $1,198,470 | $809,000 | $389,470 |
Property History
| Date | Event | Price | Change | Sq Ft Price |
|---|---|---|---|---|
| 04/25/2025 04/25/25 | For Sale | $1,950,000 | -- | $382 / Sq Ft |
Deed History
| Date | Type | Sale Price | Title Company |
|---|---|---|---|
| Gift Deed | -- | None Available | |
| Warranty Deed | $1,300,000 | -- |
Mortgage History
| Date | Status | Loan Amount | Loan Type |
|---|---|---|---|
| Previous Owner | $350,000 | New Conventional | |
| Previous Owner | $311,000 | New Conventional | |
| Previous Owner | $100,000 | Credit Line Revolving |
Similar Homes in the area
Source: Bright MLS
MLS Number: VAFX2236046
APN: 0134-02-0004A
- 9020 Old Dominion Dr
- 35B Elsiragy Ct
- LOT 2 Elsiragy Ct
- 35A Elsiragy Ct
- 928 Peacock Station Rd
- 9212 White Chimney Ln
- 891 Chinquapin Rd
- 731 Strawfield Ln
- 1106 Towlston Rd
- 9289 Ivy Tree Ln
- 701 River Bend Rd
- 9428 Brian Jac Ln
- 1114 Trotting Horse Ln
- 9324 Georgetown Pike
- 1134 Towlston Rd
- 9400 Georgetown Pike
- 1127 Bellview Rd
- 1174 Old Tolson Mill Rd
- 1078 Mill Field Ct
- 700 Cornwell Manor View Ct
