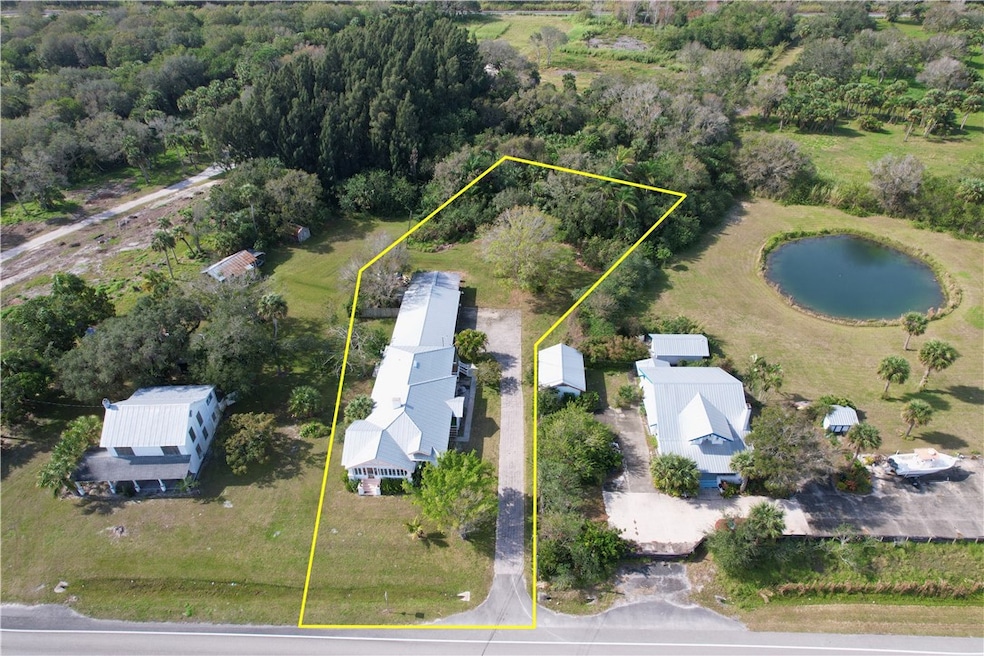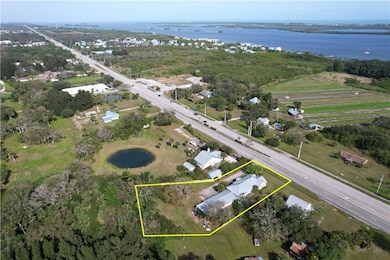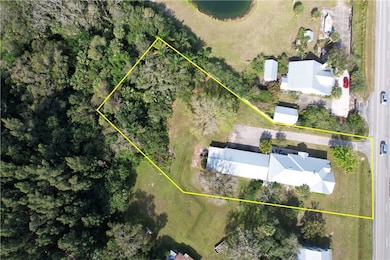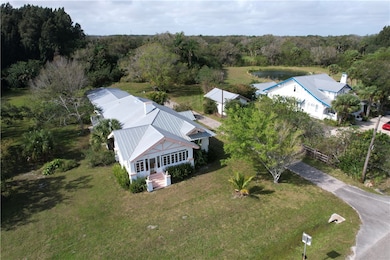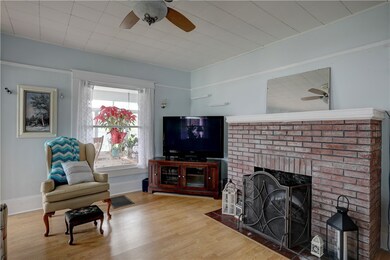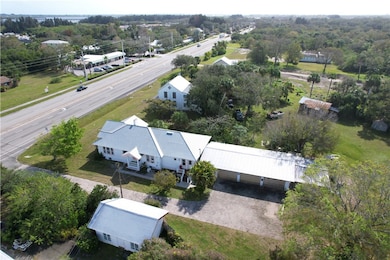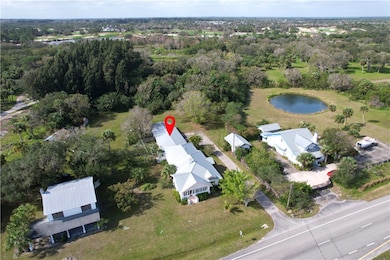
9115 U S 1 Sebastian, FL 32976
Wabasso NeighborhoodEstimated payment $3,870/month
Highlights
- Parking available for a boat
- 1 Fireplace
- 4 Car Detached Garage
- City View
- High Ceiling
- Enclosed patio or porch
About This Home
Nestled on 1/2 Acre Commercial (CG) zoned lot along the bustling US #1, this residential home offers versatile potential. Whether retained as a residence or transformed into an office, salon, or business, possibilities are boundless. Boasting a 3+ car garage & a well, it presents practical amenities. With excellent road frontage and a high traffic count, the property is strategically positioned. Additionally, there's room for expansion to the west, amplifying the prospects for your vision. This property seamlessly blends residential comfort with commercial opportunity, offering a blank canvas.
Listing Agent
Alex MacWilliam, Inc. Brokerage Phone: 772-231-6509 License #3377487
Home Details
Home Type
- Single Family
Est. Annual Taxes
- $1,984
Year Built
- Built in 1922
Lot Details
- 0.5 Acre Lot
- Lot Dimensions are 80x300
- East Facing Home
- Sprinkler System
- Few Trees
- Zoning described as Commercial,Residential
Parking
- 4 Car Detached Garage
- Driveway
- Parking available for a boat
- RV Access or Parking
Home Design
- Frame Construction
- Metal Roof
Interior Spaces
- 2,140 Sq Ft Home
- 1-Story Property
- High Ceiling
- 1 Fireplace
- City Views
Kitchen
- Range
- Microwave
- Dishwasher
- Disposal
Flooring
- Carpet
- Vinyl
Bedrooms and Bathrooms
- 3 Bedrooms
- 2 Full Bathrooms
Laundry
- Laundry Room
- Washer
Outdoor Features
- Enclosed patio or porch
Utilities
- Central Heating and Cooling System
- Electric Water Heater
- Septic Tank
Community Details
- Indian River Farms Subdivision
Listing and Financial Details
- Tax Lot 1
- Assessor Parcel Number 31392800000300000019.0
Map
Home Values in the Area
Average Home Value in this Area
Property History
| Date | Event | Price | Change | Sq Ft Price |
|---|---|---|---|---|
| 01/13/2025 01/13/25 | Price Changed | $665,000 | -1.5% | $311 / Sq Ft |
| 08/14/2024 08/14/24 | Price Changed | $675,000 | -2.9% | $315 / Sq Ft |
| 03/04/2024 03/04/24 | Price Changed | $695,000 | -4.7% | $325 / Sq Ft |
| 01/25/2024 01/25/24 | For Sale | $729,000 | -- | $341 / Sq Ft |
Similar Homes in Sebastian, FL
Source: REALTORS® Association of Indian River County
MLS Number: 274835
- 9076 Orchid Reserve Cir
- 9074 Orchid Reserve Cir
- 9060 Orchid Reserve Cir
- 9058 Orchid Reserve Cir
- 9056 Orchid Reserve Cir
- 9054 Orchid Reserve Cir
- 9052 Orchid Reserve Cir
- 9057 Orchid Reserve Cir
- 9065 Orchid Reserve Cir
- 9063 Orchid Reserve Cir
- 9061 Orchid Reserve Cir
- 9059 Orchid Reserve Cir
- 9050 Orchid Reserve Cir
- 9055 Orchid Reserve Cir
- 9051 Orchid Reserve Cir
- 9200 44th Ave
- 9049 Orchid Reserve Cir
- 9047 Orchid Reserve Cir
- 9040 Orchid Reserve Cir
- 9045 Orchid Reserve Cir
