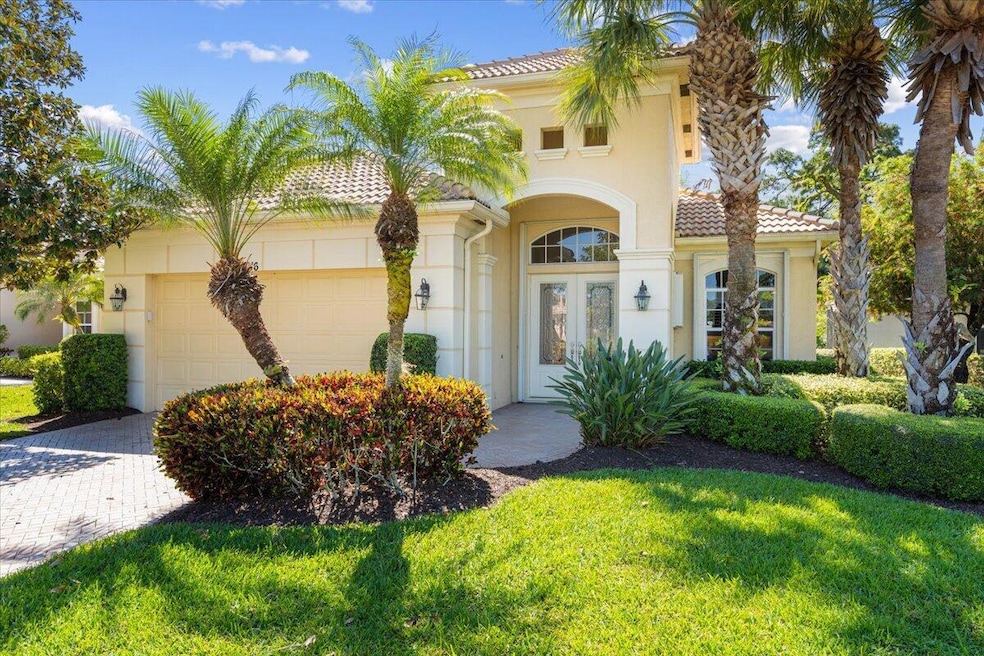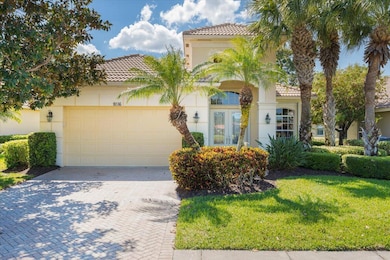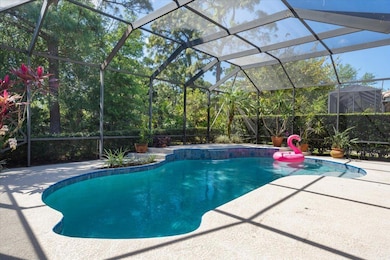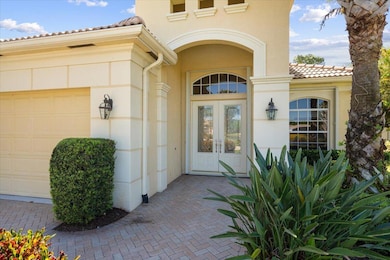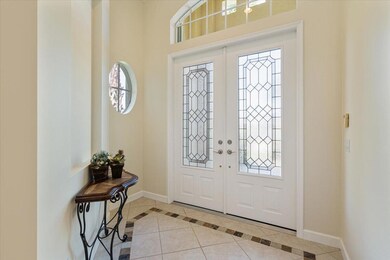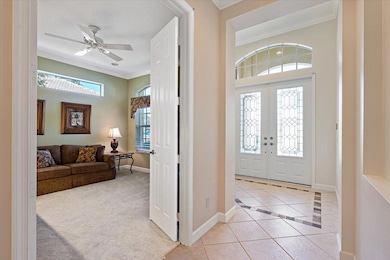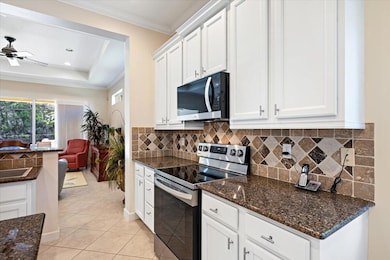
9116 Pumpkin Ridge Port Saint Lucie, FL 34986
The Reserve NeighborhoodEstimated payment $3,876/month
Highlights
- Gated with Attendant
- Clubhouse
- Mediterranean Architecture
- Heated Pool
- Roman Tub
- Attic
About This Home
Welcome to this stunning home, where luxury and comfort seamlessly come together. Step through elegant double glass decorative doors into a foyer featuring a beautifully detailed tile inlay. Freshly painted and adorned with crown molding, and sophisticated diagonal tile flooring throughout. A custom-built office provides the perfect space for working from home or enjoying a quiet retreat. The gourmet island kitchen is a chef's dream, featuring granite countertops, a tumble-stone backsplash, and brand-new stainless-steel appliances--ideal for both cooking and entertaining Step outside to your private oasis, complete with a heated pool & a spacious lanai, perfect for year-round relaxation. Home is equipped with accordion hurricane shutters. Yes-this is the home you've been waiting for! Call!
Open House Schedule
-
Sunday, April 27, 20251:00 to 4:00 pm4/27/2025 1:00:00 PM +00:004/27/2025 4:00:00 PM +00:00Add to Calendar
Home Details
Home Type
- Single Family
Est. Annual Taxes
- $7,929
Year Built
- Built in 2005
Lot Details
- 7,984 Sq Ft Lot
- Sprinkler System
HOA Fees
- $486 Monthly HOA Fees
Parking
- 2 Car Attached Garage
- Garage Door Opener
Home Design
- Mediterranean Architecture
- Barrel Roof Shape
Interior Spaces
- 2,042 Sq Ft Home
- 1-Story Property
- Furnished or left unfurnished upon request
- High Ceiling
- Awning
- Formal Dining Room
- Den
- Pool Views
- Pull Down Stairs to Attic
Kitchen
- Breakfast Area or Nook
- Electric Range
- Microwave
- Dishwasher
- Disposal
Flooring
- Carpet
- Ceramic Tile
Bedrooms and Bathrooms
- 2 Bedrooms
- Split Bedroom Floorplan
- Walk-In Closet
- 2 Full Bathrooms
- Dual Sinks
- Roman Tub
- Separate Shower in Primary Bathroom
Laundry
- Laundry Room
- Dryer
- Washer
- Laundry Tub
Home Security
- Home Security System
- Fire and Smoke Detector
Pool
- Heated Pool
- Fence Around Pool
Outdoor Features
- Patio
Utilities
- Central Heating and Cooling System
- Electric Water Heater
- Cable TV Available
Listing and Financial Details
- Assessor Parcel Number 332250500140009
- Seller Considering Concessions
Community Details
Overview
- Association fees include common areas, cable TV, legal/accounting, ground maintenance, recreation facilities, reserve fund, security
- Built by Kolter Homes
- Maidstone Subdivision, Deerhurst Floorplan
Amenities
- Clubhouse
- Billiard Room
- Community Library
Recreation
- Tennis Courts
- Community Basketball Court
- Pickleball Courts
- Community Pool
Security
- Gated with Attendant
Map
Home Values in the Area
Average Home Value in this Area
Tax History
| Year | Tax Paid | Tax Assessment Tax Assessment Total Assessment is a certain percentage of the fair market value that is determined by local assessors to be the total taxable value of land and additions on the property. | Land | Improvement |
|---|---|---|---|---|
| 2024 | $7,655 | $419,300 | $115,000 | $304,300 |
| 2023 | $7,655 | $417,400 | $105,000 | $312,400 |
| 2022 | $6,856 | $360,400 | $105,000 | $255,400 |
| 2021 | $6,148 | $275,000 | $60,000 | $215,000 |
| 2020 | $5,775 | $252,800 | $57,000 | $195,800 |
| 2019 | $5,836 | $252,600 | $57,000 | $195,600 |
| 2018 | $5,488 | $246,200 | $57,000 | $189,200 |
| 2017 | $5,409 | $216,900 | $55,000 | $161,900 |
| 2016 | $5,386 | $246,500 | $65,000 | $181,500 |
| 2015 | $5,018 | $219,100 | $55,000 | $164,100 |
| 2014 | $4,521 | $196,000 | $0 | $0 |
Property History
| Date | Event | Price | Change | Sq Ft Price |
|---|---|---|---|---|
| 03/26/2025 03/26/25 | For Sale | $489,000 | -- | $239 / Sq Ft |
Deed History
| Date | Type | Sale Price | Title Company |
|---|---|---|---|
| Corporate Deed | $311,900 | Chelsea Title Company |
Mortgage History
| Date | Status | Loan Amount | Loan Type |
|---|---|---|---|
| Open | $135,000 | Purchase Money Mortgage |
Similar Homes in the area
Source: BeachesMLS
MLS Number: R11076045
APN: 33-22-505-0014-0009
- 9148 Pumpkin Ridge
- 7408 Laurels Place
- 7225 Maidstone Dr
- 7425 Laurels Place
- 7450 Legends Dr
- 7144 Maidstone Dr
- 7315 Sea Pines Ct
- 7326 Sea Pines Ct
- 7327 Sea Pines Ct
- 7462 Legends Dr
- 9301 Briarcliff Trace
- 7050 Maidstone Dr
- 9400 Briarcliff Trace
- 9600 Enclave Place
- 7017 Maidstone Dr
- 9424 Scarborough Ct
- 9630 Fairwood Ct
- 9413 Avenel Ln
- 9607 Enclave Place
- 9629 Fairwood Ct
