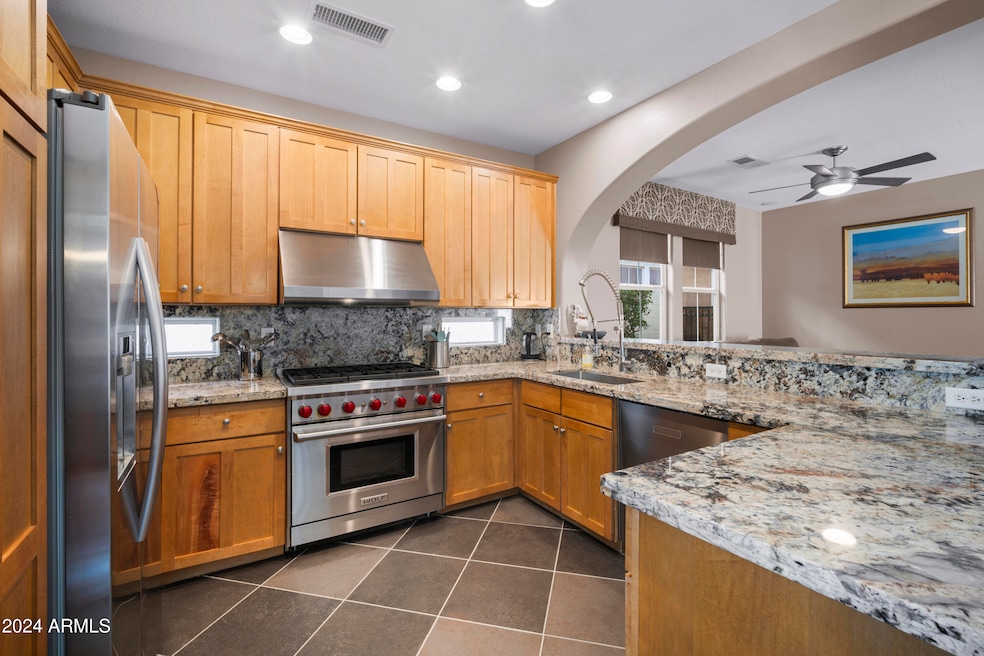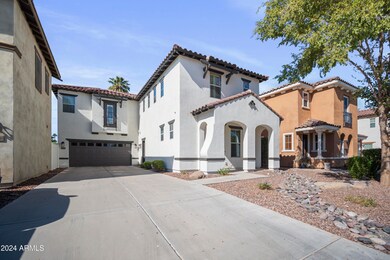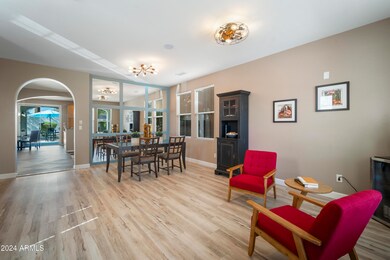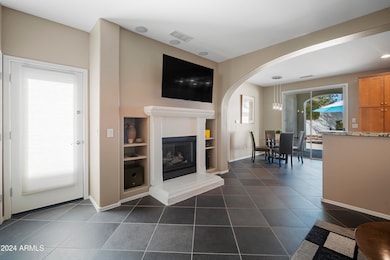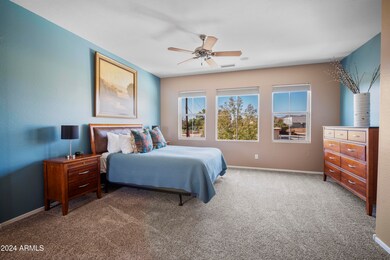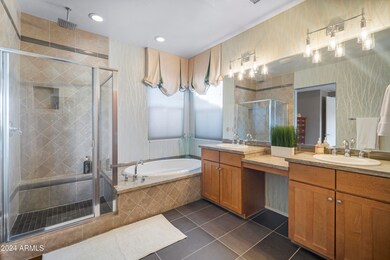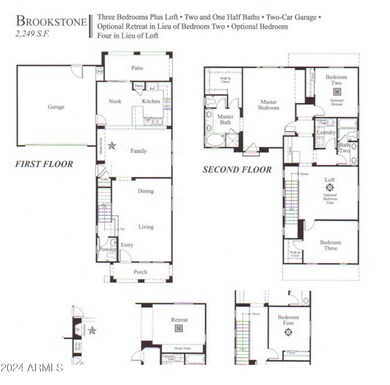
9116 S Beck Ave Tempe, AZ 85284
West Chandler NeighborhoodHighlights
- Gated Community
- Spanish Architecture
- Covered patio or porch
- Kyrene del Pueblo Middle School Rated A-
- Granite Countertops
- Double Pane Windows
About This Home
As of December 2024Welcome to your gated hideaway in Tempe Village! It features a private park with playground and there is also a large lighted field towards the back of the subdivision. As you pull up to this 3 Bedroom PLUS Loft 2.5 Bath home you'll notice that it has a freshly painted exterior and a long driveway that can fit 6 cars. This former Model Home has been further enhanced with Luxury Vinyl Plank Flooring in the formal area and stairs with Brand New Interior Paint throughout the home. The cozy Great Room is wired for Surround Sound with Built-in Speakers and has an Ornate Gas Fireplace. The Kitchen boasts Maple Shaker Style Cabinets with Dovetail Construction Drawers and has been Leveled Up with a 6 Burner Wolf Range, Restaurant Style Faucet, Deep Sink and Flowing Organic Granite. Upstairs you're greeted with a Spacious Loft. It's the perfect FLEX Space - Use it as a hangout, office, workout, you name it Area! The Designer touches continue here and there is newer upgraded carpeting throughout the 2nd floor. The Second Bedroom at the front of the home is nicely sized and features a Walk-In Closet. The Second Full Bath is chalk full of designer touches from it's Pebble Floor to it's Natural Stone Shower. The Third Bedroom has Built-In Cabinetry which is perfect for Storage, Hobby Room or a Home Business. There is even more Storage in the Hallway Built-In Cabinets and Laundry Room which also has a convenient sink. The Primary Suite is ABSOLUTELY HUGE. There is more than enough space for a King Sized Bed and Two Large Dressers. You have South Mountain Views from here as well. The Primary Bath boasts a generously sized Soaker Tub, Separate Shower with Waterfall Head and Designer Stone Tile and Slabs. It also features a Walk-In Closet with Custom Organizer and an Enclosed Toilet Area.
The Backyard is Oversized for this Subdivision and is Designed for Easy Maintenance with it's spacious pavered patio and natural landscaping. In the 2 Car Garage you'll find Built-In Cabinets, WiFi Enabled Opener and an EV ready 220v receptacle.
This property is in the middle of everything yet secluded - just minutes to Restaurants, Shopping and Convenient Freeway Access to get to ASU and Sky Harbor in 15 Minutes and very close to some of The Valley's Major Employers. There aren't a lot of Move-In Ready properties like this available in South Tempe so make sure to put this on your must see list.
Home Details
Home Type
- Single Family
Est. Annual Taxes
- $2,942
Year Built
- Built in 2007
Lot Details
- 5,097 Sq Ft Lot
- Desert faces the front and back of the property
- Block Wall Fence
- Sprinklers on Timer
HOA Fees
- $77 Monthly HOA Fees
Parking
- 2 Car Garage
- 6 Open Parking Spaces
- Garage Door Opener
Home Design
- Spanish Architecture
- Wood Frame Construction
- Tile Roof
- Stucco
Interior Spaces
- 2,248 Sq Ft Home
- 2-Story Property
- Ceiling height of 9 feet or more
- Ceiling Fan
- Gas Fireplace
- Double Pane Windows
- Family Room with Fireplace
- Granite Countertops
Flooring
- Floors Updated in 2023
- Carpet
- Tile
- Vinyl
Bedrooms and Bathrooms
- 3 Bedrooms
- Remodeled Bathroom
- Primary Bathroom is a Full Bathroom
- 2.5 Bathrooms
- Dual Vanity Sinks in Primary Bathroom
- Bathtub With Separate Shower Stall
Outdoor Features
- Covered patio or porch
Schools
- Kyrene De Las Manitas Elementary School
- Kyrene Del Pueblo Middle School
- Mountain Pointe High School
Utilities
- Refrigerated Cooling System
- Heating System Uses Natural Gas
- Plumbing System Updated in 2021
- Water Softener
- High Speed Internet
- Cable TV Available
Listing and Financial Details
- Tax Lot 30
- Assessor Parcel Number 301-66-402
Community Details
Overview
- Association fees include ground maintenance, street maintenance
- Aam, Llc Association, Phone Number (602) 957-9191
- Built by Woodside Homes
- Tempe Village Subdivision, Brookstone Floorplan
Recreation
- Community Playground
- Bike Trail
Security
- Gated Community
Map
Home Values in the Area
Average Home Value in this Area
Property History
| Date | Event | Price | Change | Sq Ft Price |
|---|---|---|---|---|
| 12/27/2024 12/27/24 | Sold | $575,000 | -0.7% | $256 / Sq Ft |
| 11/20/2024 11/20/24 | Pending | -- | -- | -- |
| 11/13/2024 11/13/24 | Price Changed | $579,000 | -1.7% | $258 / Sq Ft |
| 11/07/2024 11/07/24 | For Sale | $589,000 | +76.9% | $262 / Sq Ft |
| 09/30/2013 09/30/13 | Sold | $333,000 | -2.8% | $148 / Sq Ft |
| 09/01/2013 09/01/13 | Pending | -- | -- | -- |
| 08/23/2013 08/23/13 | For Sale | $342,500 | -- | $152 / Sq Ft |
Tax History
| Year | Tax Paid | Tax Assessment Tax Assessment Total Assessment is a certain percentage of the fair market value that is determined by local assessors to be the total taxable value of land and additions on the property. | Land | Improvement |
|---|---|---|---|---|
| 2025 | $3,023 | $33,395 | -- | -- |
| 2024 | $2,942 | $31,804 | -- | -- |
| 2023 | $2,942 | $43,030 | $8,600 | $34,430 |
| 2022 | $2,790 | $32,350 | $6,470 | $25,880 |
| 2021 | $2,899 | $31,670 | $6,330 | $25,340 |
| 2020 | $2,829 | $30,130 | $6,020 | $24,110 |
| 2019 | $2,740 | $29,430 | $5,880 | $23,550 |
| 2018 | $2,648 | $28,830 | $5,760 | $23,070 |
| 2017 | $2,538 | $27,500 | $5,500 | $22,000 |
| 2016 | $2,574 | $27,980 | $5,590 | $22,390 |
| 2015 | $2,378 | $26,530 | $5,300 | $21,230 |
Mortgage History
| Date | Status | Loan Amount | Loan Type |
|---|---|---|---|
| Open | $415,000 | New Conventional | |
| Closed | $415,000 | New Conventional | |
| Previous Owner | $36,629 | Credit Line Revolving | |
| Previous Owner | $266,400 | New Conventional | |
| Previous Owner | $236,000 | New Conventional |
Deed History
| Date | Type | Sale Price | Title Company |
|---|---|---|---|
| Warranty Deed | $575,000 | Wfg National Title Insurance C | |
| Warranty Deed | $575,000 | Wfg National Title Insurance C | |
| Warranty Deed | $333,000 | Stewart Title & Trust Of Pho | |
| Special Warranty Deed | $300,000 | Security Title Agency |
Similar Homes in Tempe, AZ
Source: Arizona Regional Multiple Listing Service (ARMLS)
MLS Number: 6778045
APN: 301-66-402
- 1230 W Caroline Ln
- 9364 S Margo Dr
- 1212 W Vera Ln Unit 3
- 1116 W Courtney Ln
- 1372 N Zane Dr
- 7053 W Stardust Dr
- 7138 W Kent Dr
- 1710 W Ranch Rd
- 1409 W Maria Ln
- 8320 S Hardy Dr
- 1100 N Priest Dr Unit 2145
- 1100 N Priest Dr Unit 2133
- 1181 N Dustin Ln
- 6722 W Shannon St
- 6909 W Ray Rd Unit 15
- 6909 W Ray Rd Unit 21
- 5139 E Tano St
- 430 W Warner Rd Unit 104
- 5221 E Tunder Cir
- 229 W La Vieve Ln
