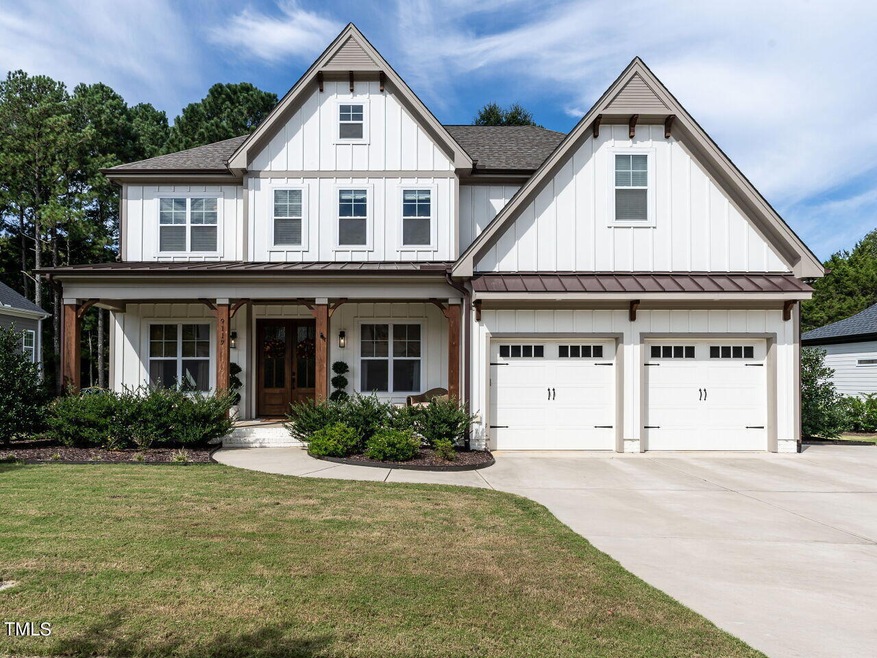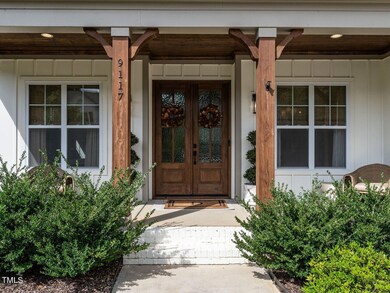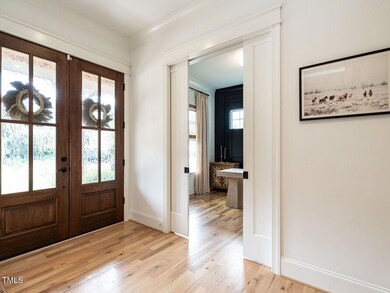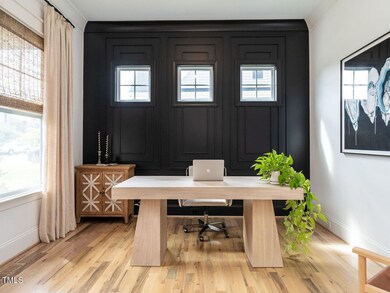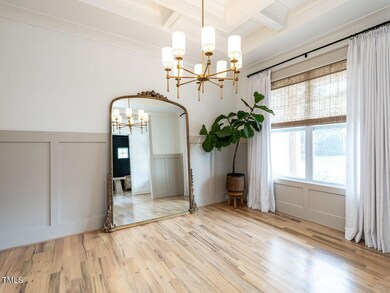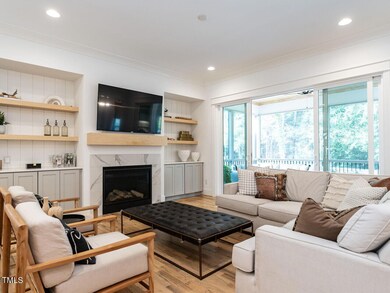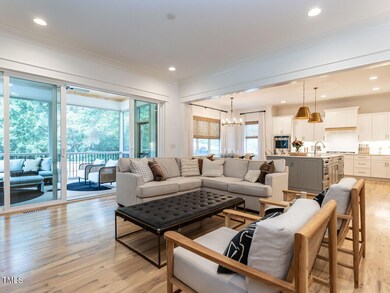
9117 Breeland Way Raleigh, NC 27613
Highlights
- Open Floorplan
- Craftsman Architecture
- Wood Flooring
- Leesville Road Middle School Rated A
- Deck
- Main Floor Bedroom
About This Home
As of October 2024Welcome to this stunning custom-built home that seamlessly blends elegance with modern comfort. As you approach, the inviting covered front porch—with charming board and batten and metal roof accents—sets the tone for the exceptional quality within.
Step inside to be greeted by soaring 10' ceilings and 8' doors that enhance the open and airy ambiance. Gleaming hardwood floors guide you through the main level, featuring a dedicated office and a large dining room perfect for entertaining. The main floor also boasts a spacious guest bedroom and full bath, providing comfort and convenience for visitors.
The gourmet kitchen is a chef's dream, equipped with staggered cabinets, granite countertops, and a tile backsplash. High-end appliances include a double oven and a below-counter microwave. The expansive island with counter-height seating is ideal for casual meals, while the walk-in pantry and two butler pantries—including a wine/beverage station—offer ample storage and functionality.
Connected seamlessly to the kitchen, the family room features modern sliding doors that open to a large screened porch, creating a perfect blend of indoor and outdoor living. Step out to the grilling deck overlooking a flat, oversized backyard complete with meticulous landscaping and a privacy fence—an idyllic setting for relaxation and entertaining.
Ascend to the second floor to discover the luxurious owner's suite, a true retreat featuring a spa-like bathroom with separate vanities adorned with quartz countertops, designer tile, a free-standing tub, and an expansive walk-in shower with a seat and dual shower heads. The enormous walk-in closet comes complete with built-ins and a dresser, ensuring ample storage space.
Two additional en-suite bedrooms with walk-in closets provide comfort and privacy for family members or guests. A versatile bonus room offers the perfect space for entertainment or a kids' play area. The walk-up unfinished attic with dormer and pre-plumbing presents an excellent opportunity for future expansion.
Additional highlights include an extra parking pad and a super convenient location on a flat homesite. Sealed Crawl Space. With meticulous attention to detail and impeccable maintenance, this home is truly move-in ready—no need to wait for new construction.
Don't miss the chance to make this exceptional property your new home. Schedule a viewing today and experience luxury living at its finest!
Home Details
Home Type
- Single Family
Est. Annual Taxes
- $7,361
Year Built
- Built in 2020
Lot Details
- 0.25 Acre Lot
- Wood Fence
- Landscaped
- Level Lot
- Cleared Lot
- Back Yard Fenced
HOA Fees
- $20 Monthly HOA Fees
Parking
- 2 Car Attached Garage
- Garage Door Opener
- Private Driveway
Home Design
- Craftsman Architecture
- Brick Foundation
- Block Foundation
- Architectural Shingle Roof
- Metal Roof
- Board and Batten Siding
Interior Spaces
- 3,547 Sq Ft Home
- 3-Story Property
- Open Floorplan
- Built-In Features
- Bookcases
- Crown Molding
- Coffered Ceiling
- Tray Ceiling
- Smooth Ceilings
- High Ceiling
- Ceiling Fan
- Recessed Lighting
- Chandelier
- Gas Log Fireplace
- Entrance Foyer
- Family Room with Fireplace
- Living Room
- Breakfast Room
- Dining Room
- Home Office
- Bonus Room
- Screened Porch
- Basement
- Crawl Space
Kitchen
- Butlers Pantry
- Built-In Double Oven
- Gas Cooktop
- Range Hood
- Microwave
- Ice Maker
- Dishwasher
- Wine Refrigerator
- Stainless Steel Appliances
- Granite Countertops
- Quartz Countertops
- Disposal
Flooring
- Wood
- Carpet
- Tile
Bedrooms and Bathrooms
- 4 Bedrooms
- Main Floor Bedroom
- Walk-In Closet
- Dressing Area
- 4 Full Bathrooms
- Double Vanity
- Separate Shower in Primary Bathroom
- Soaking Tub
- Bathtub with Shower
- Walk-in Shower
Laundry
- Laundry Room
- Laundry in Hall
- Laundry on upper level
- Washer and Dryer
- Sink Near Laundry
Attic
- Permanent Attic Stairs
- Unfinished Attic
Outdoor Features
- Deck
- Rain Gutters
Schools
- Barton Pond Elementary School
- Leesville Road Middle School
- Leesville Road High School
Utilities
- Forced Air Zoned Heating and Cooling System
- Heating System Uses Natural Gas
- Tankless Water Heater
Community Details
- Association fees include unknown
- Pindell Wilson Association, Phone Number (919) 676-4008
- Breeland Subdivision
Listing and Financial Details
- Assessor Parcel Number 0788654611
Map
Home Values in the Area
Average Home Value in this Area
Property History
| Date | Event | Price | Change | Sq Ft Price |
|---|---|---|---|---|
| 10/29/2024 10/29/24 | Sold | $1,300,000 | +8.3% | $367 / Sq Ft |
| 09/29/2024 09/29/24 | Pending | -- | -- | -- |
| 09/25/2024 09/25/24 | For Sale | $1,200,000 | -- | $338 / Sq Ft |
Tax History
| Year | Tax Paid | Tax Assessment Tax Assessment Total Assessment is a certain percentage of the fair market value that is determined by local assessors to be the total taxable value of land and additions on the property. | Land | Improvement |
|---|---|---|---|---|
| 2024 | $7,361 | $845,200 | $150,000 | $695,200 |
| 2023 | $5,957 | $544,645 | $105,000 | $439,645 |
| 2022 | $5,535 | $544,645 | $105,000 | $439,645 |
| 2021 | $3,161 | $544,645 | $105,000 | $439,645 |
| 2020 | $4,311 | $105,000 | $105,000 | $0 |
Mortgage History
| Date | Status | Loan Amount | Loan Type |
|---|---|---|---|
| Open | $587,000 | Purchase Money Mortgage | |
| Previous Owner | $499,800 | Construction |
Deed History
| Date | Type | Sale Price | Title Company |
|---|---|---|---|
| Warranty Deed | $735,500 | None Available | |
| Warranty Deed | $155,000 | None Available |
Similar Homes in Raleigh, NC
Source: Doorify MLS
MLS Number: 10054628
APN: 0788.02-65-4611-000
- 12801 Strickland Rd
- 9400 Rawson Ave
- 9417 Rawson Ave
- 9413 Rawson Ave
- 12833 Edsel Dr
- 12808 Edsel Dr
- 12817 Strickland Rd
- 3900 Maplefield Dr
- 12812 Baybriar Dr
- 12908 Grey Willow Dr
- 12912 Grey Willow Dr
- 9309 Field Maple Ct
- 9305 Field Maple Ct
- 8701 Oneal Rd
- 11801 Strickland Rd
- 8940 Wildwood Links
- 8326 Ray Rd
- 13338 Ashford Park Dr
- 8418 Wheatstone Ln
- 4533 Wood Valley Dr
