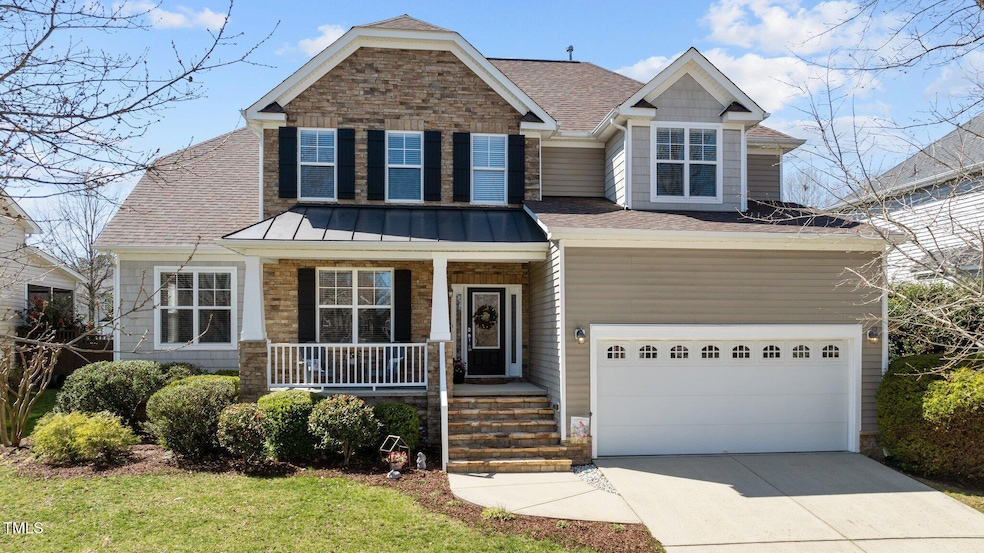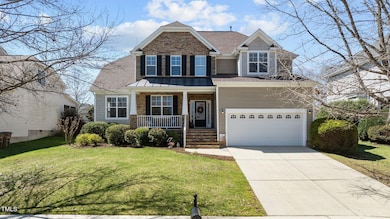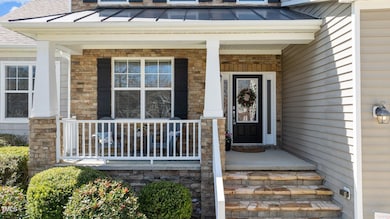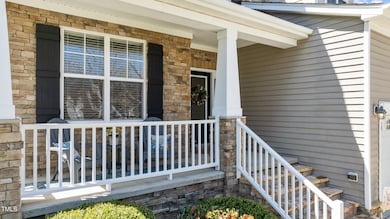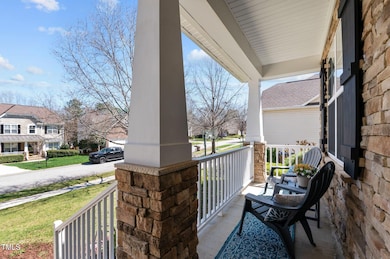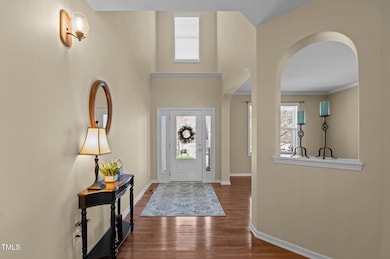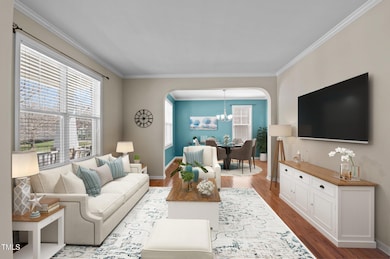
9117 Cornwell Dr Wake Forest, NC 27587
Estimated payment $3,561/month
Highlights
- Open Floorplan
- Clubhouse
- Transitional Architecture
- Heritage High School Rated A
- Vaulted Ceiling
- Wood Flooring
About This Home
Welcome to Dansforth, an established Wake Forest neighborhood with mature trees, sidewalks, a clubhouse, Junior Olympic Pool, playground & nearby access to greenway trails. Plus, this location is super convenient to all things Wake Forest has to offer: shopping, dining, breweries, wine bars & more! Arrive at this beautiful home & take in the lovely elevation & curb appeal. The large front porch is perfect for watching the day go by with a glass of sweet tea in hand! The foyer is spacious & welcoming. To the left, you have a living room which you could use as a wine tasting room, bourbon room, library or office. Straight ahead you take note of the vaulted ceiling in the family room which creates an expansive look & feel. The gas fireplace is a lovely focal point offering ambiance & it will be enjoyed in Fall & Winter. The kitchen is open to the family room which means this home has fantastic flow for everyday life or when entertaining. You will find abundant cabinet storage space, & stainless steel appliances. The breakfast area looks out onto the screened porch & the extra window adds wonderful natural light. The arched entries in this home offer unique style. Pass through the kitchen arched entry & find a built-in bar area & a separate formal dining room. Guests will enjoy the main floor space & in warmer months invite them to the screened porch, patio or large flat backyard. The primary suite is on the main floor & you will find a tray ceiling & wall of windows. The ensuite bathroom is spacious with two separate vanities, a large corner tub, separate shower, water closet & a large walk-in closet. The 2nd floor includes a loft area which you can use as an office or customize as you wish. There are 3 other bedrooms & a full bathroom. This home has been very well maintained & it is move-in ready. Come tour this lovely house & make it your new HOME!
Open House Schedule
-
Sunday, April 27, 20252:00 to 4:00 pm4/27/2025 2:00:00 PM +00:004/27/2025 4:00:00 PM +00:00Gorgeous home with primary bedroom on the main floor! New price $550k Come tour!Add to Calendar
Home Details
Home Type
- Single Family
Est. Annual Taxes
- $5,370
Year Built
- Built in 2004
Lot Details
- 0.25 Acre Lot
- Landscaped
- Irrigation Equipment
- Back and Front Yard
HOA Fees
- $43 Monthly HOA Fees
Parking
- 2 Car Attached Garage
- Private Driveway
Home Design
- Transitional Architecture
- Traditional Architecture
- Raised Foundation
- Shingle Roof
- Vinyl Siding
- Stone Veneer
Interior Spaces
- 2,687 Sq Ft Home
- 1-Story Property
- Open Floorplan
- Bar
- Tray Ceiling
- Vaulted Ceiling
- Ceiling Fan
- Chandelier
- Fireplace Features Blower Fan
- Gas Log Fireplace
- Entrance Foyer
- Family Room with Fireplace
- Living Room
- Breakfast Room
- Dining Room
- Loft
- Screened Porch
- Basement
- Crawl Space
- Pull Down Stairs to Attic
Kitchen
- Eat-In Kitchen
- Electric Range
- Microwave
- Dishwasher
- Disposal
Flooring
- Wood
- Carpet
- Vinyl
Bedrooms and Bathrooms
- 4 Bedrooms
- Walk-In Closet
- Private Water Closet
- Separate Shower in Primary Bathroom
- Bathtub with Shower
- Walk-in Shower
Laundry
- Laundry Room
- Laundry on main level
- Dryer
- Washer
Home Security
- Home Security System
- Carbon Monoxide Detectors
- Fire and Smoke Detector
Outdoor Features
- Patio
- Rain Gutters
Schools
- Wake County Schools Elementary And Middle School
- Wake County Schools High School
Utilities
- Central Air
- Heating System Uses Natural Gas
- Natural Gas Connected
- Gas Water Heater
Listing and Financial Details
- Assessor Parcel Number 1749339944
Community Details
Overview
- Dansforth HOA, Phone Number (919) 847-3003
- Built by Centex
- Dansforth Subdivision
Amenities
- Clubhouse
Recreation
- Community Playground
- Community Pool
Map
Home Values in the Area
Average Home Value in this Area
Tax History
| Year | Tax Paid | Tax Assessment Tax Assessment Total Assessment is a certain percentage of the fair market value that is determined by local assessors to be the total taxable value of land and additions on the property. | Land | Improvement |
|---|---|---|---|---|
| 2024 | $5,370 | $560,135 | $110,000 | $450,135 |
| 2023 | $4,059 | $347,617 | $50,000 | $297,617 |
| 2022 | $3,894 | $347,617 | $50,000 | $297,617 |
| 2021 | $3,826 | $347,617 | $50,000 | $297,617 |
| 2020 | $3,826 | $347,617 | $50,000 | $297,617 |
| 2019 | $3,830 | $307,052 | $50,000 | $257,052 |
| 2018 | $3,626 | $307,052 | $50,000 | $257,052 |
| 2017 | $3,505 | $307,052 | $50,000 | $257,052 |
| 2016 | $3,461 | $307,052 | $50,000 | $257,052 |
| 2015 | $3,999 | $350,692 | $50,000 | $300,692 |
| 2014 | -- | $350,692 | $50,000 | $300,692 |
Property History
| Date | Event | Price | Change | Sq Ft Price |
|---|---|---|---|---|
| 04/22/2025 04/22/25 | Price Changed | $550,000 | -1.8% | $205 / Sq Ft |
| 04/10/2025 04/10/25 | Price Changed | $559,900 | -1.8% | $208 / Sq Ft |
| 03/20/2025 03/20/25 | For Sale | $569,900 | -- | $212 / Sq Ft |
Deed History
| Date | Type | Sale Price | Title Company |
|---|---|---|---|
| Warranty Deed | $266,000 | None Available |
Mortgage History
| Date | Status | Loan Amount | Loan Type |
|---|---|---|---|
| Open | $139,000 | New Conventional | |
| Closed | $25,000 | Credit Line Revolving | |
| Closed | $145,091 | New Conventional | |
| Closed | $155,700 | New Conventional |
Similar Homes in the area
Source: Doorify MLS
MLS Number: 10083502
APN: 1749.03-33-9944-000
- 9100 Dansforeshire Way
- 9208 Cornwell Dr
- 3708 Tansley St
- 9212 Linslade Way
- 3705 Andoversford Ct
- 5317 Chimney Swift Dr
- 3725 Song Sparrow Dr
- 4213 Burlington Mills Rd
- 1933 Forestville Rd
- 5301 Night Heron Dr
- 1309 Trailing Rose Ct
- 705 Marshall Farm St
- 9504 Dumas Ct
- 1301 Mackinaw Dr
- 204 Woodstaff Ave
- 5116 Elf Ct
- 4001 Burlington Mills Rd
- 9229 Kitchin Farms Way Unit 427
- 9228 Leaning Post Rd Unit 445
- 9236 Leaning Post Rd Unit 442
