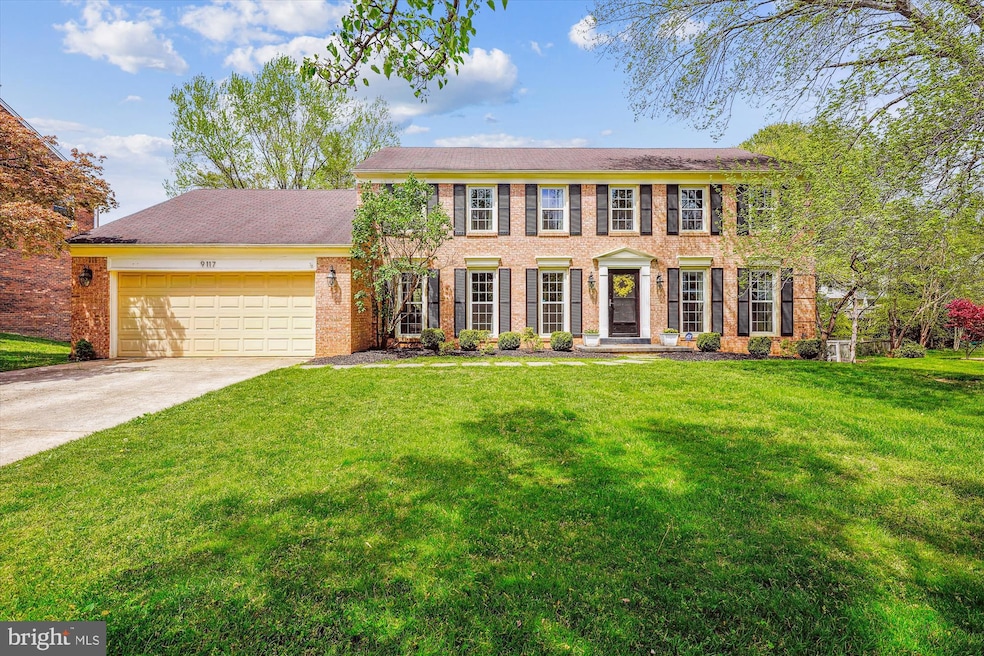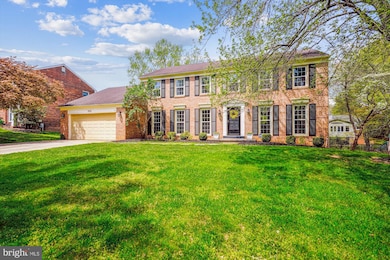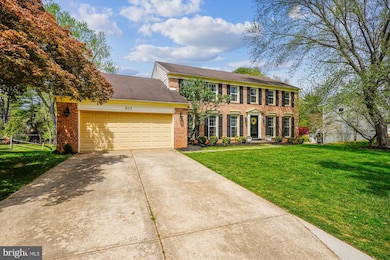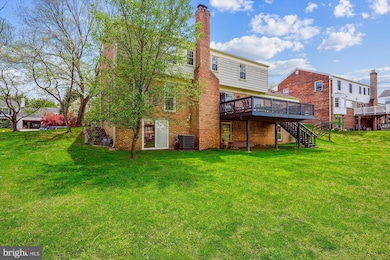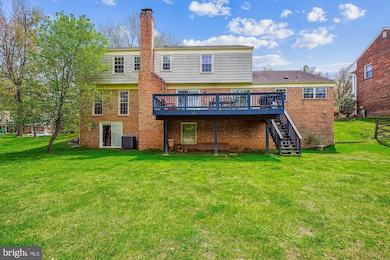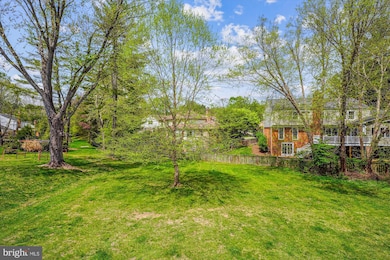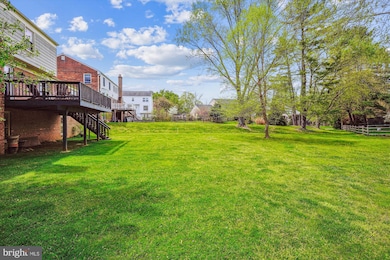
9117 Paddock Ln Potomac, MD 20854
Estimated payment $8,125/month
Highlights
- Colonial Architecture
- Traditional Floor Plan
- No HOA
- Cold Spring Elementary School Rated A
- Wood Flooring
- Upgraded Countertops
About This Home
Fox Hills West. 4 bedroom and 3.5 bath brick front colonial. The expanded foyer leads you to both the living and dining areas. The updated eat-in kitchen features stainless steel appliances, granite countertops and wood floor. The laundry is conveniently located between the two-car garage and the kitchen and has a new washer and new dryer. From the kitchen you enter the family room with a wood burning fireplace and the well sized deck overlooking an expansive back yard. The oversized dining and living rooms finished out the main level. The upper level features a large primary bedroom with updated bathroom featuring Carrera marble title, double sinks, expanded shower, heated towel drier, and walk-in closet. The secondary bedrooms are well sized. Two of which are 14x 14. The updated hall bath features double sinks and a tub/shower. The lower level is a full-size walkout a larger than average lot with a spacious backyard, enhancing its privacy and serenity, backing to Watts Branch Creek. Electric car charger located in the garage. Cold Spring ES, Cabin John MS and Wootton HS. A must see!
Open House Schedule
-
Sunday, April 27, 20251:00 to 4:00 pm4/27/2025 1:00:00 PM +00:004/27/2025 4:00:00 PM +00:00Welcome to 9117 Paddock Lane. This well-maintained house features 4 bedrooms and 2.5 baths. Updated throughout. Large walk-out basement leading to large flat yard. Fox Hills West has an active citizens association! A must see!Add to Calendar
Home Details
Home Type
- Single Family
Est. Annual Taxes
- $10,431
Year Built
- Built in 1972
Lot Details
- 0.28 Acre Lot
- Open Lot
- Property is in excellent condition
- Property is zoned R200
Parking
- 2 Car Attached Garage
- 4 Driveway Spaces
- Front Facing Garage
Home Design
- Colonial Architecture
- Brick Exterior Construction
- Asphalt Roof
- Concrete Perimeter Foundation
Interior Spaces
- Property has 3 Levels
- Traditional Floor Plan
- Chair Railings
- Crown Molding
- Ceiling Fan
- Recessed Lighting
- Wood Burning Fireplace
- Window Treatments
- Family Room Off Kitchen
- Formal Dining Room
- Wood Flooring
- Monitored
Kitchen
- Breakfast Area or Nook
- Eat-In Kitchen
- Electric Oven or Range
- Self-Cleaning Oven
- Cooktop with Range Hood
- Microwave
- Dishwasher
- Stainless Steel Appliances
- Upgraded Countertops
- Disposal
Bedrooms and Bathrooms
- 4 Bedrooms
- En-Suite Bathroom
- Walk-In Closet
- Bathtub with Shower
- Walk-in Shower
Laundry
- Laundry on main level
- Dryer
- Washer
Basement
- Walk-Out Basement
- Exterior Basement Entry
- Basement Windows
Schools
- Cold Spring Elementary School
- Cabin John Middle School
- Thomas S. Wootton High School
Utilities
- Central Heating and Cooling System
- Air Filtration System
- Electric Water Heater
- Municipal Trash
- Phone Available
- Cable TV Available
Community Details
- No Home Owners Association
- Built by Pulte
- Potomac Commons Subdivision, Hampton Floorplan
- Property is near a preserve or public land
Listing and Financial Details
- Tax Lot 1
- Assessor Parcel Number 160400137563
Map
Home Values in the Area
Average Home Value in this Area
Tax History
| Year | Tax Paid | Tax Assessment Tax Assessment Total Assessment is a certain percentage of the fair market value that is determined by local assessors to be the total taxable value of land and additions on the property. | Land | Improvement |
|---|---|---|---|---|
| 2024 | $10,431 | $853,367 | $0 | $0 |
| 2023 | $9,392 | $764,900 | $384,900 | $380,000 |
| 2022 | $8,957 | $763,267 | $0 | $0 |
| 2021 | $17,745 | $761,633 | $0 | $0 |
| 2020 | $16,021 | $760,000 | $384,900 | $375,100 |
| 2019 | $8,011 | $751,800 | $0 | $0 |
| 2018 | $8,215 | $743,600 | $0 | $0 |
| 2017 | $8,049 | $735,400 | $0 | $0 |
| 2016 | -- | $727,800 | $0 | $0 |
| 2015 | $7,038 | $720,200 | $0 | $0 |
| 2014 | $7,038 | $712,600 | $0 | $0 |
Property History
| Date | Event | Price | Change | Sq Ft Price |
|---|---|---|---|---|
| 04/24/2025 04/24/25 | For Sale | $1,300,000 | +18.2% | $483 / Sq Ft |
| 05/02/2022 05/02/22 | Sold | $1,100,000 | 0.0% | $408 / Sq Ft |
| 05/02/2022 05/02/22 | For Sale | $1,100,000 | +28847.4% | $408 / Sq Ft |
| 03/31/2022 03/31/22 | Pending | -- | -- | -- |
| 05/24/2020 05/24/20 | Rented | $3,800 | 0.0% | -- |
| 05/19/2020 05/19/20 | Under Contract | -- | -- | -- |
| 05/07/2020 05/07/20 | Off Market | $3,800 | -- | -- |
| 04/23/2020 04/23/20 | For Rent | $3,800 | -- | -- |
Deed History
| Date | Type | Sale Price | Title Company |
|---|---|---|---|
| Special Warranty Deed | $1,100,000 | Capitol Title | |
| Deed | $875,000 | -- |
Mortgage History
| Date | Status | Loan Amount | Loan Type |
|---|---|---|---|
| Open | $880,000 | New Conventional | |
| Previous Owner | $124,500 | Credit Line Revolving |
Similar Homes in Potomac, MD
Source: Bright MLS
MLS Number: MDMC2174008
APN: 04-00137563
- 12721 Huntsman Way
- 12908 Missionwood Way
- 9037 Wandering Trail Dr
- 9105 Falls Chapel Way
- 9710 Overlea Dr
- 10 Sunrise Ct
- 9317 Copenhaver Dr
- 12412 Frost Ct
- 9213 Copenhaver Dr
- 13200 Foxden Dr
- 13027 Cleveland Dr
- 9109 Copenhaver Dr
- 12311 Overpond Way
- 8905 Copenhaver Dr
- 13113 Jasmine Hill Terrace
- 9321 Bentridge Ave
- 0 Wootton Unit MDMC2156258
- 9331 Bentridge Ave
- 1500 W Kersey Ln
- 9605 Barkston Ct
