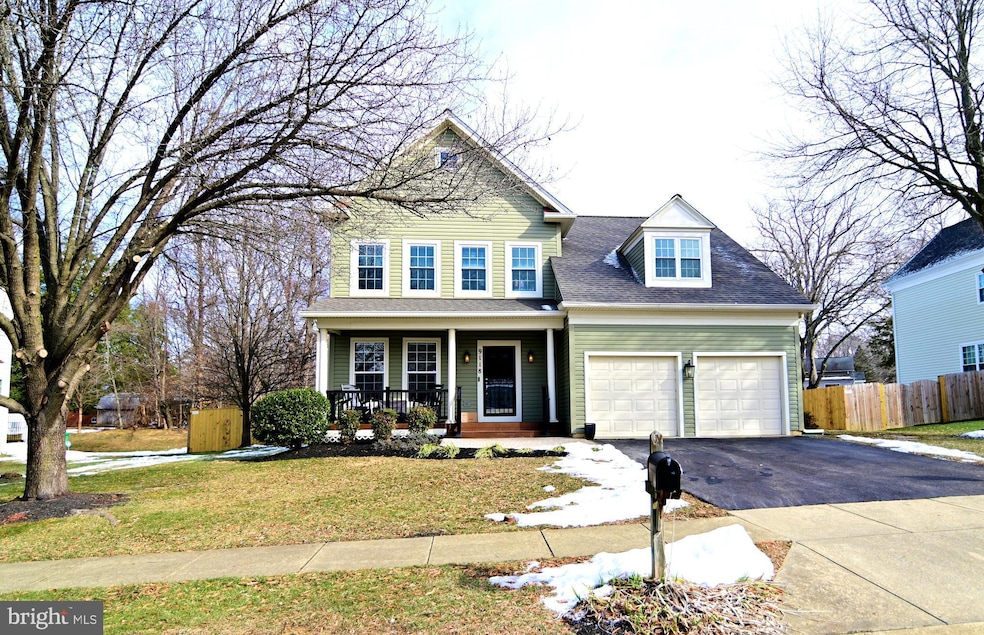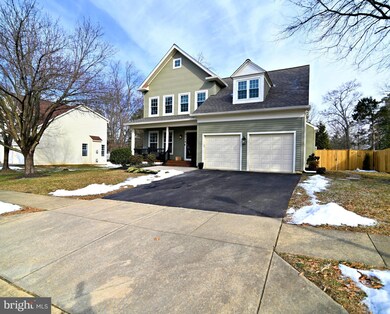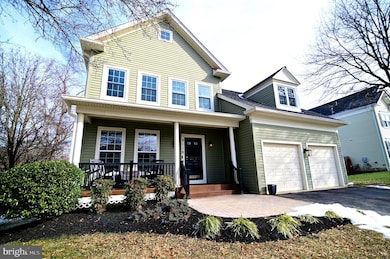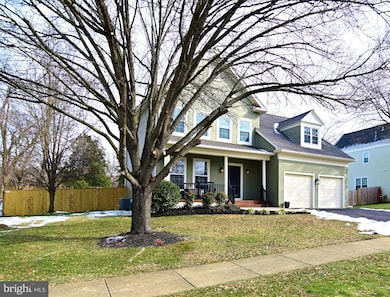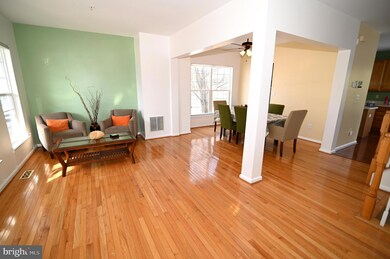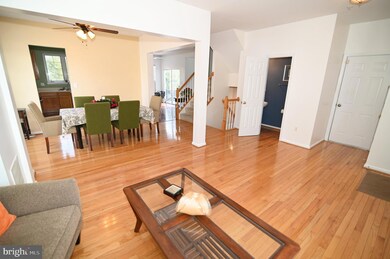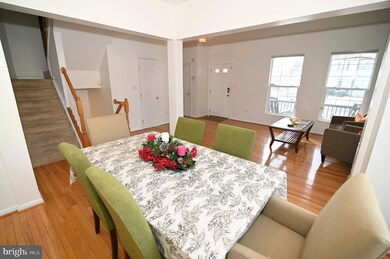
9118 Banleigh Ln Clinton, MD 20735
Highlights
- Wood Flooring
- Breakfast Area or Nook
- Stainless Steel Appliances
- 1 Fireplace
- Formal Dining Room
- Family Room Off Kitchen
About This Home
As of March 2025Welcome to your dream home home situated in a charming, scenic neighborhood, this breathtaking 5-bedroom is a gem. With 5 spacious bedrooms, 3.5 bathrooms, a finished basement, two-car garage, front porch, deck, back patio and fenced in backyard. The main level features a living room and dining room with warm welcoming hardwood floors. The eat-in kitchen features stainless steel appliances and with an island perfect for prep. The kitchen has access to deck making it ideal for indoor-outdoor entertaining. It then flows into a large family room with a cozy fire place, that also has sliding doors that open to the deck, continuing the indoor /outdoor space for enjoyment. Upstairs the primary bedroom boasts large walk-in closet with owner's ensuite, and has two additional generous bedrooms. Additional livable square footage in the finished basement includes another large bedroom with entry to the full bathroom. The basement is also home to a recreation room, a large laundry room, a flex room, and generous storage room. The landscaped backyard is great for entertaining, with privacy fencing and trees that along the back border of the property. The outdoor space has a composite deck that leads you to a brand new patio. The roof is brand new, it was just replaced in 2024. The neighborhood is in the Willow Creek Community just near minutes from Andrews Air Force Base and and close to Washington DC, Northern Virginia, MGM, and National Harbor. You must come see ALL that this home has to offer!
Home Details
Home Type
- Single Family
Est. Annual Taxes
- $6,442
Year Built
- Built in 2001
Lot Details
- 9,629 Sq Ft Lot
- Year Round Access
- Wood Fence
- Landscaped
- Back, Front, and Side Yard
- Property is zoned RSF95
HOA Fees
- $30 Monthly HOA Fees
Parking
- 2 Car Attached Garage
- 2 Driveway Spaces
- Front Facing Garage
- Garage Door Opener
Home Design
- Split Level Home
- Slab Foundation
- Frame Construction
- Shingle Roof
Interior Spaces
- Property has 3 Levels
- Ceiling Fan
- 1 Fireplace
- Sliding Doors
- Family Room Off Kitchen
- Formal Dining Room
- Finished Basement
- Laundry in Basement
Kitchen
- Breakfast Area or Nook
- Eat-In Kitchen
- Gas Oven or Range
- Microwave
- Dishwasher
- Stainless Steel Appliances
- Kitchen Island
Flooring
- Wood
- Carpet
Bedrooms and Bathrooms
- Walk-In Closet
Laundry
- Dryer
- Washer
Home Security
- Storm Doors
- Flood Lights
Outdoor Features
- Exterior Lighting
Utilities
- Forced Air Heating and Cooling System
- Cooling System Utilizes Natural Gas
- Vented Exhaust Fan
- Natural Gas Water Heater
Community Details
- Willow Creek Subdivision
Listing and Financial Details
- Tax Lot 8
- Assessor Parcel Number 17090971978
Map
Home Values in the Area
Average Home Value in this Area
Property History
| Date | Event | Price | Change | Sq Ft Price |
|---|---|---|---|---|
| 03/24/2025 03/24/25 | Sold | $589,999 | 0.0% | $177 / Sq Ft |
| 01/26/2025 01/26/25 | For Sale | $589,999 | -- | $177 / Sq Ft |
Tax History
| Year | Tax Paid | Tax Assessment Tax Assessment Total Assessment is a certain percentage of the fair market value that is determined by local assessors to be the total taxable value of land and additions on the property. | Land | Improvement |
|---|---|---|---|---|
| 2024 | $6,145 | $433,533 | $0 | $0 |
| 2023 | $4,441 | $399,367 | $0 | $0 |
| 2022 | $6,293 | $365,200 | $101,100 | $264,100 |
| 2021 | $6,083 | $354,833 | $0 | $0 |
| 2020 | $6,000 | $344,467 | $0 | $0 |
| 2019 | $5,888 | $334,100 | $100,500 | $233,600 |
| 2018 | $5,738 | $321,800 | $0 | $0 |
| 2017 | $5,619 | $309,500 | $0 | $0 |
| 2016 | -- | $297,200 | $0 | $0 |
| 2015 | $5,181 | $293,133 | $0 | $0 |
| 2014 | $5,181 | $289,067 | $0 | $0 |
Mortgage History
| Date | Status | Loan Amount | Loan Type |
|---|---|---|---|
| Open | $510,275 | FHA | |
| Closed | $510,275 | FHA | |
| Previous Owner | $35,000 | Future Advance Clause Open End Mortgage | |
| Previous Owner | $224,000 | Stand Alone Second | |
| Previous Owner | $190,400 | New Conventional | |
| Previous Owner | $498,000 | Stand Alone Refi Refinance Of Original Loan | |
| Previous Owner | $380,000 | Purchase Money Mortgage | |
| Previous Owner | $380,000 | Purchase Money Mortgage | |
| Previous Owner | $75,000 | Unknown |
Deed History
| Date | Type | Sale Price | Title Company |
|---|---|---|---|
| Deed | $589,999 | Riverbridge Title Llc | |
| Deed | $589,999 | Riverbridge Title Llc | |
| Deed | $250,000 | None Available | |
| Deed | $475,000 | -- | |
| Deed | $475,000 | -- | |
| Deed | -- | -- | |
| Deed | -- | -- | |
| Deed | $198,435 | -- |
Similar Homes in the area
Source: Bright MLS
MLS Number: MDPG2139380
APN: 09-0971978
- 9110 Banleigh Ln
- 7919 Fox Park Ct
- 9102 New Ascot Ct
- 9401 Cheltenham Ave
- 9005 Townsend Ln
- 8504 Wendy St
- 9216 Spring Acres Rd
- 9206 Rama Ct
- 9106 Rama Ct
- 7601 Milligan Ln
- 7610 Red Fox Terrace
- 0 Deborah St Unit MDPG2059822
- 8511 Finbar Dr
- 8807 Edison Ln
- 9101 Spring Acres Rd
- 9106 Helmsley Dr
- 9011 Spring Acres Rd
- 9303 Foxcroft Ave
- 7506 Clinton Vista Ln
- 9505 Silver Fox Turn
