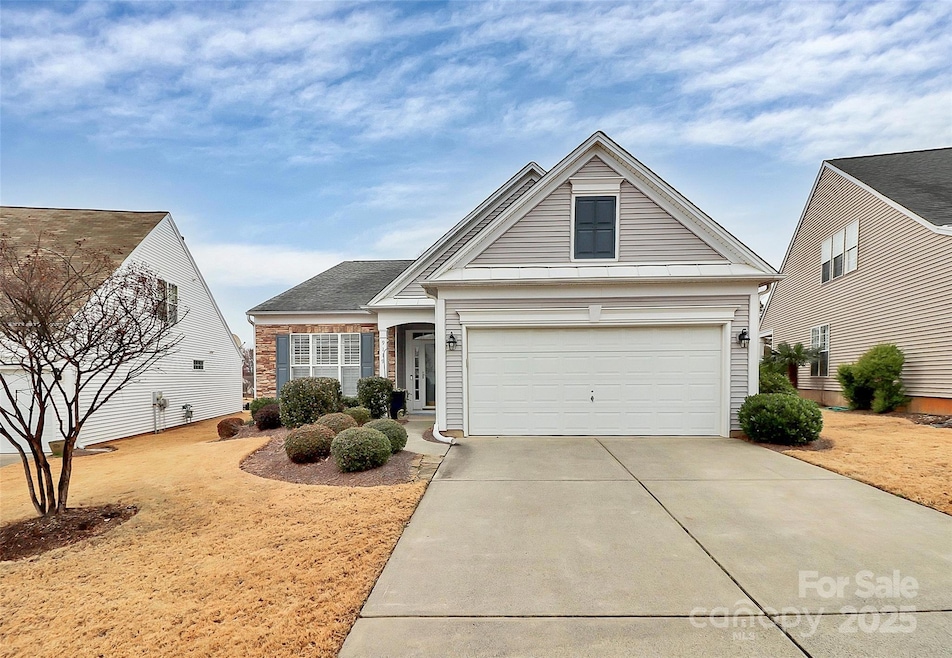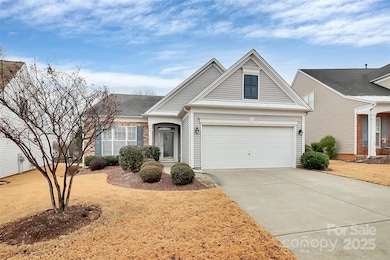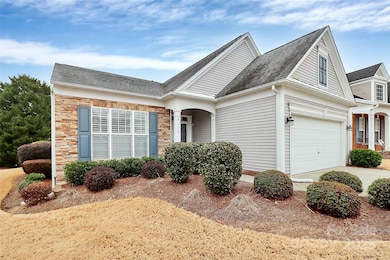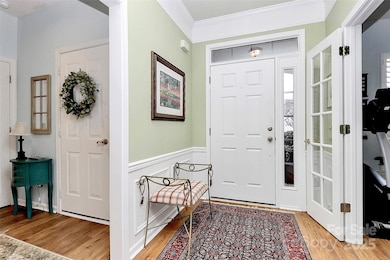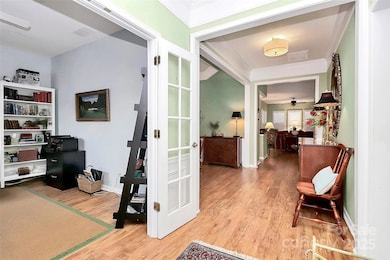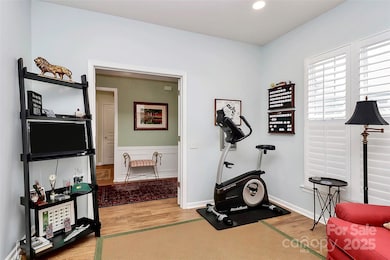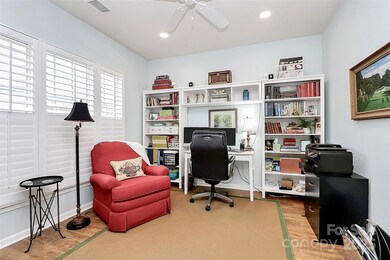
9119 Gander Dr Charlotte, NC 28277
Provincetowne NeighborhoodEstimated payment $3,243/month
Highlights
- Open Floorplan
- Transitional Architecture
- Lawn
- Polo Ridge Elementary Rated A-
- Wood Flooring
- Screened Porch
About This Home
BACK ON MARKET! Welcome Home to 9119 Gander DR! Your new home awaits w/2 bedrooms, 2 full baths, an office/den, 2 car garage plus an enclosed porch. Wood flooring greets you in the foyer and carried throughout; only bedrooms have newer neutral carpet. Enjoy cooking and entertaining from kitchen hosting white cabinetry, granite countertops, SS appliances, and center island w/seating. Plantation Blinds add to the charm along with the open floorplan. Bathrooms have been updated: Primary host updated closet design. Ceiling fans throughout as well as updated lighting. Newer HVAC system in 2019. Convenient to Blakeney, Stonecrest, Ballantyne & Waverly for shopping, dining, and grocery shopping. Low HOA fee includes Lawn Maintenance. Community does have rental restrictions in place. Come make this beautiful home yours!
Home Details
Home Type
- Single Family
Est. Annual Taxes
- $3,194
Year Built
- Built in 2003
Lot Details
- Lawn
HOA Fees
- $103 Monthly HOA Fees
Parking
- 2 Car Attached Garage
- Garage Door Opener
Home Design
- Transitional Architecture
- Slab Foundation
- Stone Siding
- Vinyl Siding
Interior Spaces
- 1-Story Property
- Open Floorplan
- Ceiling Fan
- Gas Fireplace
- Insulated Windows
- French Doors
- Entrance Foyer
- Great Room with Fireplace
- Screened Porch
- Pull Down Stairs to Attic
Kitchen
- Self-Cleaning Oven
- Electric Range
- Microwave
- ENERGY STAR Qualified Refrigerator
- ENERGY STAR Qualified Dishwasher
- Kitchen Island
- Disposal
Flooring
- Wood
- Tile
Bedrooms and Bathrooms
- 2 Main Level Bedrooms
- Split Bedroom Floorplan
- Walk-In Closet
- 2 Full Bathrooms
Accessible Home Design
- Doors swing in
- Doors with lever handles
- No Interior Steps
- More Than Two Accessible Exits
- Stepless Entry
- Flooring Modification
Schools
- Polo Ridge Elementary School
- J.M. Robinson Middle School
- Ballantyne Ridge High School
Utilities
- Forced Air Heating and Cooling System
- Heating System Uses Natural Gas
- Gas Water Heater
- Cable TV Available
Listing and Financial Details
- Assessor Parcel Number 229-085-22
Community Details
Overview
- Cam Association, Phone Number (704) 565-5009
- Built by Pulte
- Ashton Grove Subdivision, Chapman Floorplan
- Mandatory home owners association
Security
- Card or Code Access
Map
Home Values in the Area
Average Home Value in this Area
Tax History
| Year | Tax Paid | Tax Assessment Tax Assessment Total Assessment is a certain percentage of the fair market value that is determined by local assessors to be the total taxable value of land and additions on the property. | Land | Improvement |
|---|---|---|---|---|
| 2023 | $3,194 | $401,600 | $81,000 | $320,600 |
| 2022 | $2,760 | $286,000 | $76,500 | $209,500 |
| 2021 | $2,760 | $286,000 | $76,500 | $209,500 |
| 2020 | $2,867 | $286,000 | $76,500 | $209,500 |
| 2019 | $2,851 | $286,000 | $76,500 | $209,500 |
| 2018 | $2,473 | $182,900 | $60,000 | $122,900 |
| 2016 | $2,421 | $182,900 | $60,000 | $122,900 |
| 2015 | $2,409 | $182,900 | $60,000 | $122,900 |
| 2014 | $2,736 | $208,200 | $60,000 | $148,200 |
Property History
| Date | Event | Price | Change | Sq Ft Price |
|---|---|---|---|---|
| 02/11/2025 02/11/25 | For Sale | $515,000 | -- | $300 / Sq Ft |
Deed History
| Date | Type | Sale Price | Title Company |
|---|---|---|---|
| Warranty Deed | $215,000 | Barristers Title Svcs Of The | |
| Warranty Deed | $172,500 | -- |
Mortgage History
| Date | Status | Loan Amount | Loan Type |
|---|---|---|---|
| Open | $258,879 | VA | |
| Closed | $260,000 | VA | |
| Closed | $237,900 | VA | |
| Closed | $222,096 | VA | |
| Previous Owner | $118,500 | New Conventional | |
| Previous Owner | $132,450 | Purchase Money Mortgage |
Similar Homes in the area
Source: Canopy MLS (Canopy Realtor® Association)
MLS Number: 4222064
APN: 229-085-22
- 9021 Gander Dr
- 11705 Silverado Ln
- 8603 Bookwalter Ct
- 11924 Parks Farm Ln
- 11929 Parks Farm Ln
- 8604 Doe Run Rd
- 8605 Ducksbill Dr
- 12100 Bay Tree Way
- 10314 Threatt Woods Dr
- 12325 Parks Farm Ln
- 9640 Alma Blount Blvd
- 8274 Windsor Ridge Dr Unit 30C
- 11712 Huxley Rd
- 11708 Huxley Rd
- 9652 Alma Blount Blvd
- 11700 Fernhurst Ln
- 8800 Darcy Hopkins Dr
- 8568 Windsor Ridge Dr Unit D
- 12727 Bullock Greenway Blvd
- 12731 Bullock Greenway Blvd
