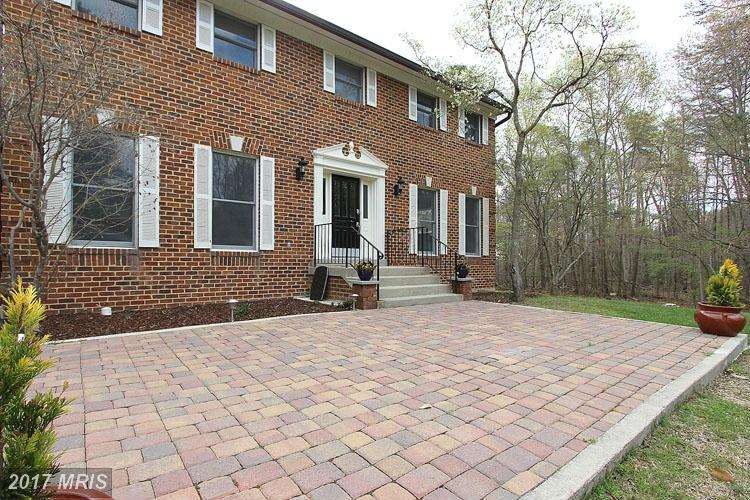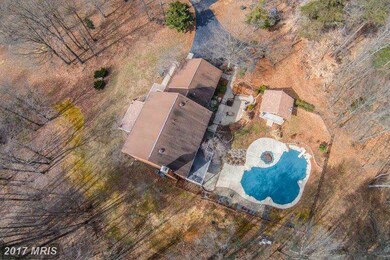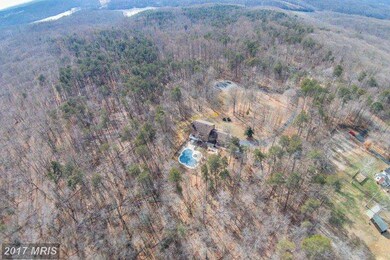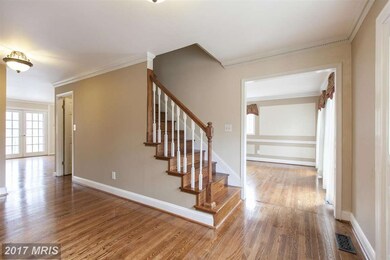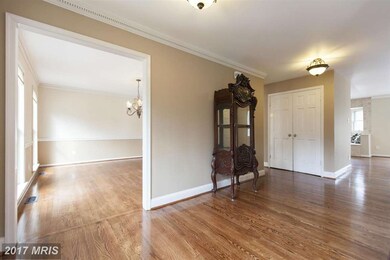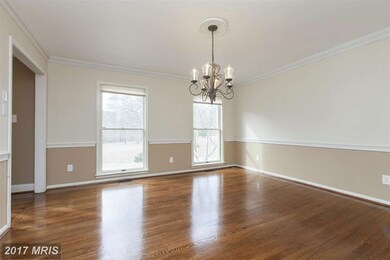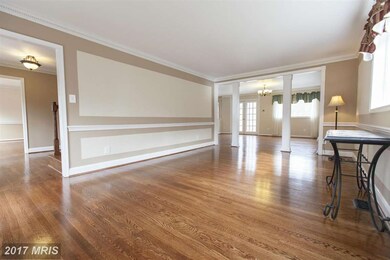
9119 Mountain Valley Rd Fairfax Station, VA 22039
Farrs Corner Neighborhood
5
Beds
3.5
Baths
4,770
Sq Ft
7.72
Acres
Highlights
- Horses Allowed On Property
- In Ground Pool
- View of Trees or Woods
- South County Middle School Rated A
- Eat-In Gourmet Kitchen
- Open Floorplan
About This Home
As of March 2015This Serene Beauty sits on almost 8 acres surrounded by thousands of acres of Parkland, Occoquan reservoir/river...don't miss aerial video...To die for master suite has sitting room, HUGE closet with built ins, and luxury bath>Main level Bdrm or library>new hardwood floors>LL has kitchen, Bdrm, media rm, huge tiled RecRm>Walk out to in-ground pool, year round spa, and outdoor lodge w/fireplace
Home Details
Home Type
- Single Family
Est. Annual Taxes
- $9,267
Year Built
- Built in 1981
Lot Details
- 7.72 Acre Lot
- Cul-De-Sac
- Decorative Fence
- No Through Street
- Private Lot
- The property's topography is level
- Wooded Lot
- Backs to Trees or Woods
- Property is in very good condition
- Property is zoned 030
HOA Fees
- $33 Monthly HOA Fees
Parking
- 4 Car Garage
- Side Facing Garage
- Garage Door Opener
Home Design
- Colonial Architecture
- Brick Exterior Construction
Interior Spaces
- Property has 3 Levels
- Open Floorplan
- Built-In Features
- Chair Railings
- Crown Molding
- Ceiling Fan
- 1 Fireplace
- Entrance Foyer
- Family Room
- Living Room
- Dining Room
- Den
- Game Room
- Wood Flooring
- Views of Woods
Kitchen
- Eat-In Gourmet Kitchen
- Breakfast Area or Nook
- Butlers Pantry
- Double Oven
- Down Draft Cooktop
- Microwave
- Ice Maker
- Dishwasher
- Upgraded Countertops
- Instant Hot Water
Bedrooms and Bathrooms
- 5 Bedrooms | 1 Main Level Bedroom
- En-Suite Primary Bedroom
- En-Suite Bathroom
- 3.5 Bathrooms
Laundry
- Laundry Room
- Dryer
- Washer
Finished Basement
- Walk-Out Basement
- Basement Fills Entire Space Under The House
- Connecting Stairway
- Exterior Basement Entry
- Natural lighting in basement
Pool
- In Ground Pool
- Spa
Outdoor Features
- Deck
- Patio
- Storage Shed
Schools
- Halley Elementary School
- South County Middle School
- South County High School
Utilities
- Forced Air Heating and Cooling System
- Air Source Heat Pump
- Water Dispenser
- Well
- Electric Water Heater
- Septic Less Than The Number Of Bedrooms
Additional Features
- Air Cleaner
- Property is near a park
- Horses Allowed On Property
Community Details
- Association fees include road maintenance
- Hampton Woods Subdivision, Solid And Spectacular Floorplan
Listing and Financial Details
- Tax Lot 13
- Assessor Parcel Number 106-3-3- -13
Map
Create a Home Valuation Report for This Property
The Home Valuation Report is an in-depth analysis detailing your home's value as well as a comparison with similar homes in the area
Home Values in the Area
Average Home Value in this Area
Property History
| Date | Event | Price | Change | Sq Ft Price |
|---|---|---|---|---|
| 04/27/2025 04/27/25 | Pending | -- | -- | -- |
| 04/11/2025 04/11/25 | For Sale | $1,295,000 | +49.7% | $280 / Sq Ft |
| 03/20/2015 03/20/15 | Sold | $865,000 | -2.3% | $181 / Sq Ft |
| 02/17/2015 02/17/15 | Pending | -- | -- | -- |
| 02/08/2015 02/08/15 | For Sale | $885,000 | -- | $186 / Sq Ft |
Source: Bright MLS
Tax History
| Year | Tax Paid | Tax Assessment Tax Assessment Total Assessment is a certain percentage of the fair market value that is determined by local assessors to be the total taxable value of land and additions on the property. | Land | Improvement |
|---|---|---|---|---|
| 2024 | $3,169 | $1,148,300 | $631,000 | $517,300 |
| 2023 | $2,952 | $1,084,460 | $601,000 | $483,460 |
| 2022 | $2,971 | $1,046,830 | $595,000 | $451,830 |
| 2021 | $2,969 | $956,590 | $595,000 | $361,590 |
| 2020 | $2,633 | $910,240 | $567,000 | $343,240 |
| 2019 | $1,924 | $906,840 | $567,000 | $339,840 |
| 2018 | $10,152 | $882,770 | $556,000 | $326,770 |
| 2017 | $2,783 | $239,730 | $214,000 | $25,730 |
| 2016 | $2,711 | $233,980 | $214,000 | $19,980 |
| 2015 | $3,808 | $832,270 | $545,000 | $287,270 |
| 2014 | -- | $832,270 | $545,000 | $287,270 |
Source: Public Records
Mortgage History
| Date | Status | Loan Amount | Loan Type |
|---|---|---|---|
| Open | $116,000 | Credit Line Revolving | |
| Open | $692,000 | New Conventional | |
| Previous Owner | $650,000 | New Conventional | |
| Previous Owner | $312,000 | No Value Available |
Source: Public Records
Deed History
| Date | Type | Sale Price | Title Company |
|---|---|---|---|
| Warranty Deed | $865,000 | -- | |
| Warranty Deed | $825,000 | -- | |
| Deed | $390,000 | -- |
Source: Public Records
Similar Homes in Fairfax Station, VA
Source: Bright MLS
MLS Number: 1003686885
APN: 1063-03-0013
Nearby Homes
- 9759 Wildas Way
- 9763 Wildas Way
- 9205 Franks Point Ln
- 9209 Franks Point Ln
- 9034 Swift Creek Rd
- 2568 Tree House Dr
- 11803 Oakwood Dr
- 8834 Ox Rd
- 12005 Governors Ct
- 10242 Van Thompson Rd
- 9203 Forest Greens Dr
- 9205 Forest Greens Dr
- 11992 Brice House Ct
- 3025 Bromley Ct
- 2748 Bordeaux Place
- 11551 Overleigh Dr
- 2800 Bordeaux Place Unit 23B18
- 9101 Mariah Jefferson Ct
- 2720 Crabapple Ct
- 2036 Cheltenham Ct
