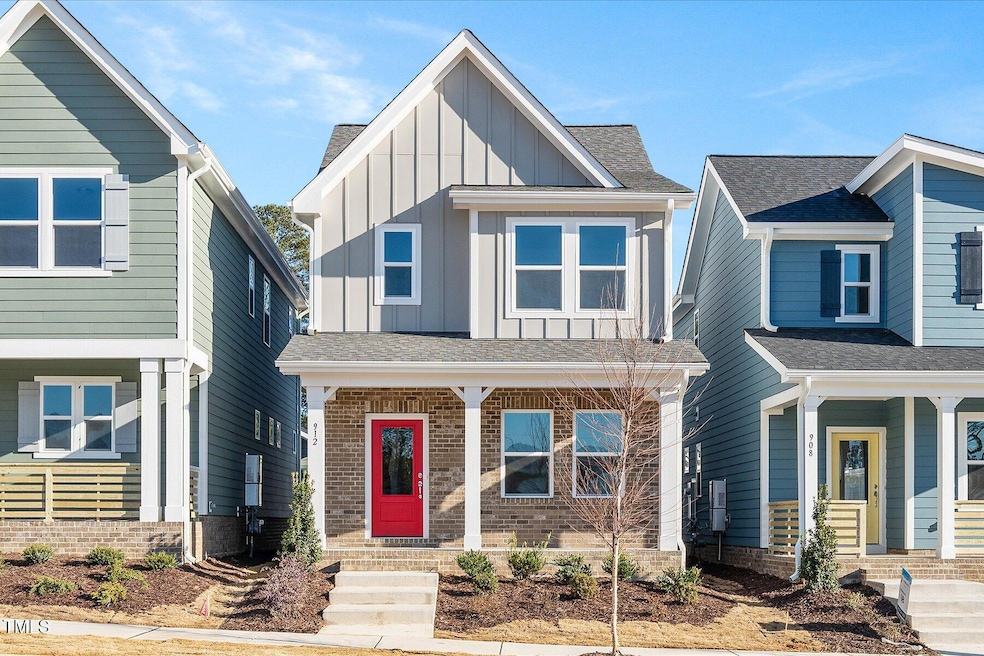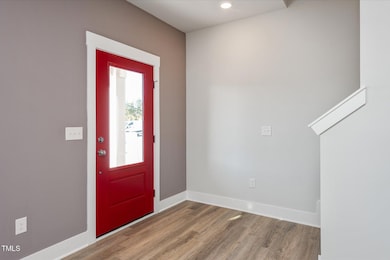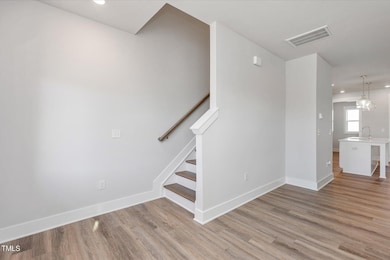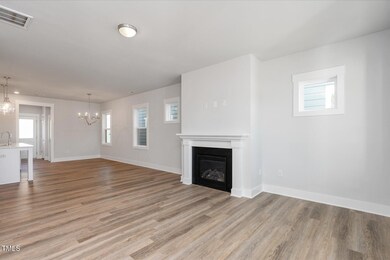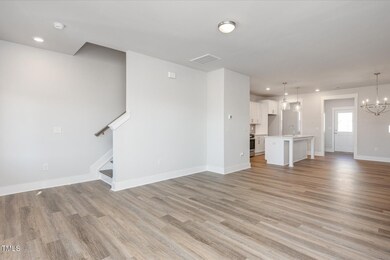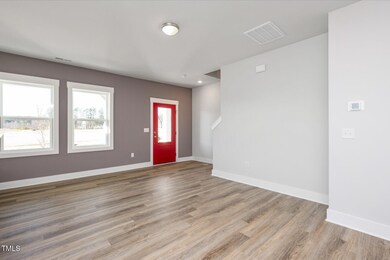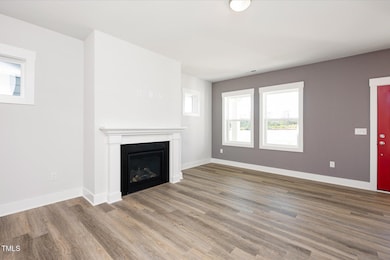
912 Allen Park Dr Knightdale, NC 27604
Northeast Raleigh NeighborhoodEstimated payment $2,619/month
Highlights
- Fitness Center
- Outdoor Pool
- Home Energy Rating Service (HERS) Rated Property
- New Construction
- Open Floorplan
- Clubhouse
About This Home
Introducing Allen Park and the brand-new Storyteller floorplan! Great Storytellers know exactly how to grab your attention whether it's the smallest of details to transport you inside the story or with prolonged suspense that has you sitting on the edge of your seat dying to know what happens next. This plan unfolds like a good book, a charming family room setting that reveals more as you make your way through the dining area. The kitchen island invites you into a large kitchen tucked neatly along the side of the home. A pocket office behind the kitchen keeps you proximate but still productive. On the second floor the primary suite sits at the top of the stairs featuring a large walk-in closet and en suite shower. You'll also find two additional bedrooms, another bathroom and a laundry closet - ideal for a stacking washer/dryer. Tour the Storyteller to see if this is one where your next chapter begins.
Home Details
Home Type
- Single Family
Year Built
- Built in 2024 | New Construction
Lot Details
- 3,049 Sq Ft Lot
- No Units Located Below
- No Unit Above or Below
- Northwest Facing Home
HOA Fees
- $85 Monthly HOA Fees
Parking
- 2 Car Detached Garage
- Rear-Facing Garage
- Garage Door Opener
- Private Driveway
- 2 Open Parking Spaces
Home Design
- Home is estimated to be completed on 1/8/25
- Transitional Architecture
- Arts and Crafts Architecture
- Brick Exterior Construction
- Slab Foundation
- Stem Wall Foundation
- Frame Construction
- Blown-In Insulation
- Batts Insulation
- Architectural Shingle Roof
- Board and Batten Siding
Interior Spaces
- 1,589 Sq Ft Home
- 2-Story Property
- Open Floorplan
- Wired For Data
- Smooth Ceilings
- Gas Log Fireplace
- ENERGY STAR Qualified Windows
- Family Room with Fireplace
- Dining Room
Kitchen
- Gas Range
- Microwave
- Plumbed For Ice Maker
- Dishwasher
- Stainless Steel Appliances
- Kitchen Island
- Quartz Countertops
- Disposal
Flooring
- Carpet
- Ceramic Tile
- Luxury Vinyl Tile
Bedrooms and Bathrooms
- 3 Bedrooms
- Private Water Closet
- Bathtub with Shower
- Walk-in Shower
Laundry
- Laundry in Hall
- Laundry on upper level
- Washer and Electric Dryer Hookup
Attic
- Pull Down Stairs to Attic
- Unfinished Attic
Eco-Friendly Details
- Home Energy Rating Service (HERS) Rated Property
Outdoor Features
- Outdoor Pool
- Patio
- Rain Gutters
- Front Porch
Schools
- Forestville Road Elementary School
- Neuse River Middle School
- Knightdale High School
Utilities
- Forced Air Heating and Cooling System
- Heating System Uses Natural Gas
- Underground Utilities
- Natural Gas Connected
- Tankless Water Heater
Listing and Financial Details
- Assessor Parcel Number 1745441697
Community Details
Overview
- Ppm Association, Phone Number (919) 848-4911
- Built by Garman Homes
- Allen Park Subdivision, The Storyteller Floorplan
Amenities
- Clubhouse
Recreation
- Sport Court
- Community Playground
- Fitness Center
- Community Pool
- Park
- Dog Park
- Trails
Map
Home Values in the Area
Average Home Value in this Area
Tax History
| Year | Tax Paid | Tax Assessment Tax Assessment Total Assessment is a certain percentage of the fair market value that is determined by local assessors to be the total taxable value of land and additions on the property. | Land | Improvement |
|---|---|---|---|---|
| 2024 | -- | $60,000 | $60,000 | $0 |
Property History
| Date | Event | Price | Change | Sq Ft Price |
|---|---|---|---|---|
| 04/21/2025 04/21/25 | Pending | -- | -- | -- |
| 03/06/2025 03/06/25 | Price Changed | $384,990 | -1.3% | $242 / Sq Ft |
| 02/21/2025 02/21/25 | For Sale | $389,990 | 0.0% | $245 / Sq Ft |
| 02/20/2025 02/20/25 | Off Market | $389,990 | -- | -- |
| 02/12/2025 02/12/25 | Price Changed | $389,990 | -2.5% | $245 / Sq Ft |
| 01/13/2025 01/13/25 | Price Changed | $399,990 | -4.8% | $252 / Sq Ft |
| 11/15/2024 11/15/24 | Price Changed | $419,990 | -1.2% | $264 / Sq Ft |
| 10/31/2024 10/31/24 | Price Changed | $424,990 | -0.2% | $267 / Sq Ft |
| 07/20/2024 07/20/24 | For Sale | $425,820 | -- | $268 / Sq Ft |
Similar Homes in the area
Source: Doorify MLS
MLS Number: 10040262
APN: 1745.03-44-1697-000
- 3931 Willow Gate Way
- 928 Allen Park Dr
- 930 Allen Park Dr
- 934 Allen Park Dr
- 936 Allen Park Dr
- 942 Allen Park Dr
- 906 Allen Park Dr
- 906 Allen Park Dr
- 906 Allen Park Dr
- 906 Allen Park Dr
- 906 Allen Park Dr
- 3929 Willow Gate Way
- 3920 Willow Gate Way
- 3922 Willow Gate Way
- 817 Central Park Dr
- 815 Central Park Dr
- 3928 Willow Gate Way
- 3930 Willow Gate Way
- 3933 Willow Gate Way
- 3935 Willow Gate Way
