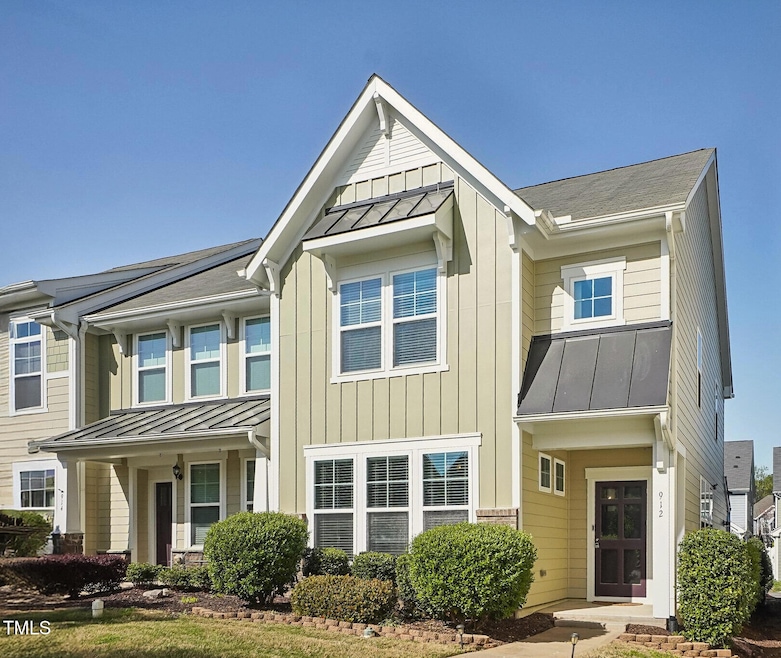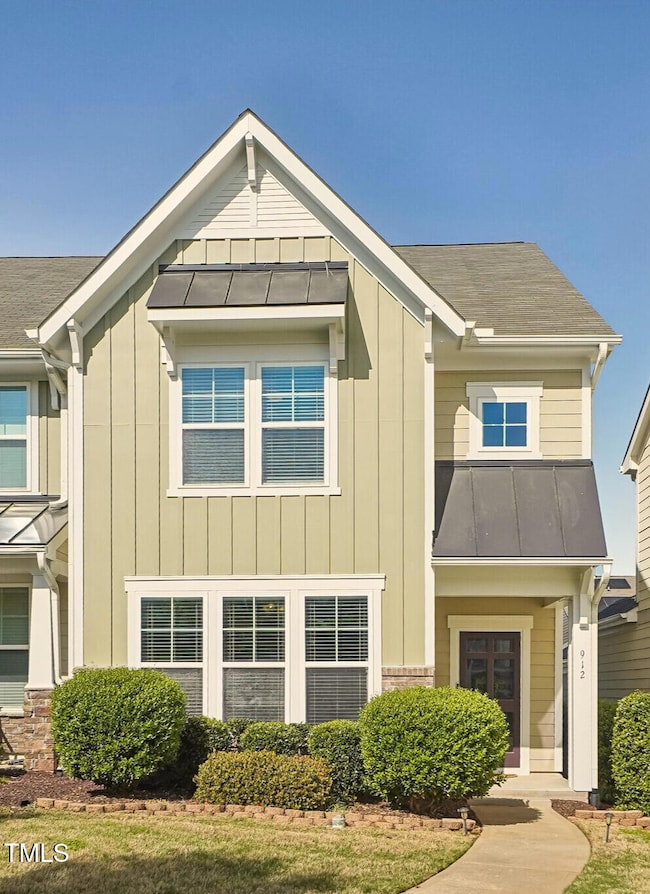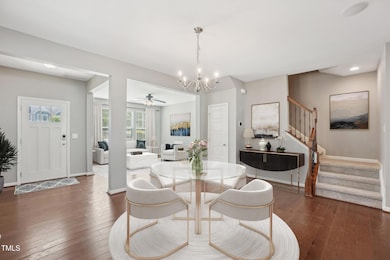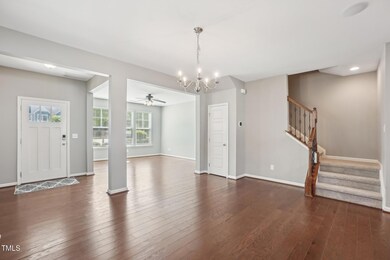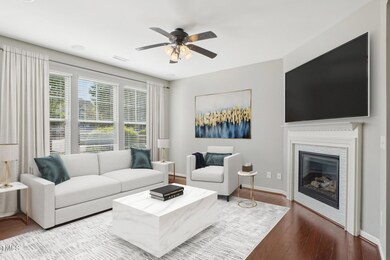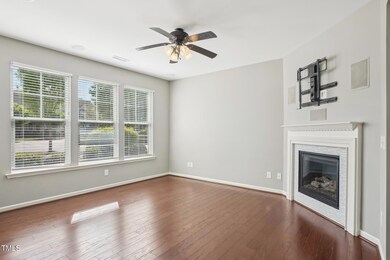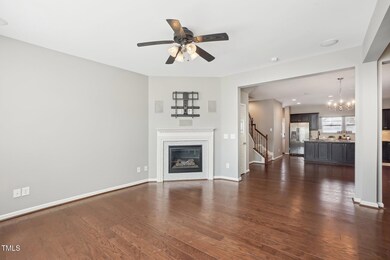
Estimated payment $2,885/month
Highlights
- Fitness Center
- Open Floorplan
- Clubhouse
- Salem Elementary Rated A
- Craftsman Architecture
- 5-minute walk to Villages Of Apex Park
About This Home
Move right into 912 Ambergate Station in Villages of Apex located in the heart of Apex! This craftsman-style end unit townhome with covered front porch offers both curb appeal and a warm welcome. Entering the foyer you will see the open-concept first floor living space. Gorgeous engineered hardwood flooring and surround sound speakers enhance the entire area. The spacious family room, complete with tiled fireplace surround provides the perfect place for relaxing and easily accomodates, a sectional sofa and additional furnishings. Adjacent to the family room, the dining room provides lots of light and ample space for a generously sized dining table and buffet. The expansive kitchen offers a large kitchen island, granite-topped cabinets complimented by a tile backsplash, under-cabinet lighting and stainless appliances. Practicality meets charm with a pantry, built-in mudroom bench with upper cabinet storage, powder room, and under-the-stairs storage. The kitchen window overlooks the fenced patio, complete with raised beds ready for your favorite flowers or vegetables adding character to this space! Head upstairs and notice the beautiful wood banister and iron balusters to discover the spacious primary bedroom. You will appreciate the tray ceiling, modern fan and generous walk-in closet. The impressive primary bath features a ceramic tile floor, custom tiled shower with two built-in benches, a private water closet and double vanity. The hallway includes a secondary bath, laundry closet and linen closet, leading to two additional bedrooms, each equipped with ceiling fans- one featuring a stylish decorator feature wall. The new carpet and many upgraded lighting fixtures throughout the home are a bonus! For the buyer's convenience, the refrigerator, washer and dryer convey with the property. Be sure to explore the fantastic amenities including a zero-entry pool, grills, clubhouse and gym. The friendly staff who organizes numerous events for residents, will be happy to let you look around. Located just a short distance to downtown Apex, you will be living close to a variety of specialty stores and unique restaurants along with nearby parks, walking trails, and convenient routes to the Triangle Expressway and US 64. Come take a look at this beautiful townhome and experience a desirable community where charm meets modern living!
Townhouse Details
Home Type
- Townhome
Est. Annual Taxes
- $3,626
Year Built
- Built in 2013
Lot Details
- 2,178 Sq Ft Lot
- End Unit
- 1 Common Wall
- Vinyl Fence
HOA Fees
Home Design
- Craftsman Architecture
- Brick Exterior Construction
- Slab Foundation
- Shingle Roof
- Board and Batten Siding
Interior Spaces
- 1,664 Sq Ft Home
- 2-Story Property
- Open Floorplan
- Built-In Features
- Tray Ceiling
- Smooth Ceilings
- Ceiling Fan
- Recessed Lighting
- Gas Log Fireplace
- Blinds
- Entrance Foyer
- Family Room with Fireplace
- Dining Room
- Storage
- Pull Down Stairs to Attic
- Smart Locks
Kitchen
- Self-Cleaning Oven
- Electric Range
- Microwave
- Dishwasher
- Stainless Steel Appliances
- Kitchen Island
- Granite Countertops
- Disposal
Flooring
- Wood
- Carpet
- Ceramic Tile
- Vinyl
Bedrooms and Bathrooms
- 3 Bedrooms
- Walk-In Closet
- Double Vanity
- Private Water Closet
- Separate Shower in Primary Bathroom
- Bathtub with Shower
- Walk-in Shower
Laundry
- Laundry in Hall
- Laundry on upper level
- Dryer
- Washer
Parking
- 2 Parking Spaces
- 2 Open Parking Spaces
Outdoor Features
- Covered patio or porch
- Outdoor Storage
- Rain Gutters
Schools
- Salem Elementary And Middle School
- Apex High School
Utilities
- Forced Air Heating and Cooling System
- Heat Pump System
- Vented Exhaust Fan
- Natural Gas Connected
- Tankless Water Heater
Listing and Financial Details
- Assessor Parcel Number 0742.11-56-5423.000
Community Details
Overview
- Association fees include ground maintenance
- Villages Of Apex Hrw Association, Phone Number (919) 363-1997
- Villages Of Apex Association
- The Villages Of Apex Subdivision
- Maintained Community
Recreation
- Community Playground
- Fitness Center
- Community Pool
Additional Features
- Clubhouse
- Storm Doors
Map
Home Values in the Area
Average Home Value in this Area
Tax History
| Year | Tax Paid | Tax Assessment Tax Assessment Total Assessment is a certain percentage of the fair market value that is determined by local assessors to be the total taxable value of land and additions on the property. | Land | Improvement |
|---|---|---|---|---|
| 2024 | $3,626 | $422,441 | $100,000 | $322,441 |
| 2023 | $2,914 | $263,787 | $54,000 | $209,787 |
| 2022 | $2,736 | $263,787 | $54,000 | $209,787 |
| 2021 | $2,631 | $263,787 | $54,000 | $209,787 |
| 2020 | $2,203 | $263,787 | $54,000 | $209,787 |
| 2019 | $2,240 | $195,456 | $45,000 | $150,456 |
| 2018 | $2,110 | $195,456 | $45,000 | $150,456 |
| 2017 | $1,965 | $195,456 | $45,000 | $150,456 |
| 2016 | $1,936 | $195,456 | $45,000 | $150,456 |
| 2015 | $1,923 | $189,473 | $58,000 | $131,473 |
| 2014 | $1,854 | $189,473 | $58,000 | $131,473 |
Property History
| Date | Event | Price | Change | Sq Ft Price |
|---|---|---|---|---|
| 04/05/2025 04/05/25 | Pending | -- | -- | -- |
| 04/04/2025 04/04/25 | For Sale | $425,000 | -- | $255 / Sq Ft |
Deed History
| Date | Type | Sale Price | Title Company |
|---|---|---|---|
| Warranty Deed | $325,500 | None Available | |
| Warranty Deed | $260,500 | None Available | |
| Special Warranty Deed | $189,000 | None Available |
Mortgage History
| Date | Status | Loan Amount | Loan Type |
|---|---|---|---|
| Open | $285,950 | New Conventional | |
| Previous Owner | $234,250 | Adjustable Rate Mortgage/ARM | |
| Previous Owner | $185,212 | FHA |
Similar Homes in Apex, NC
Source: Doorify MLS
MLS Number: 10087127
APN: 0742.11-56-5423-000
- 900 Ambergate Station
- 966 Shoofly Path
- 989 Ambergate Station
- 992 Ambergate Station
- 1086 Tender Dr
- 1094 Ambergate Station
- 1008 Brittley Way
- 105 Tracey Creek Ct
- 903 Norwood Ln
- 902 Norwood Ln
- 624 Metro Station
- 802 Knollwood Dr
- 1636 Cone Ave
- 590 Grand Central Station
- 1624 Cone Ave
- 1008,1010 Copeland St
- 1612 Us 64 Hwy W
- 1532 Cone Ave
- 113 Kings Castle Dr
- 318 Hinton St
