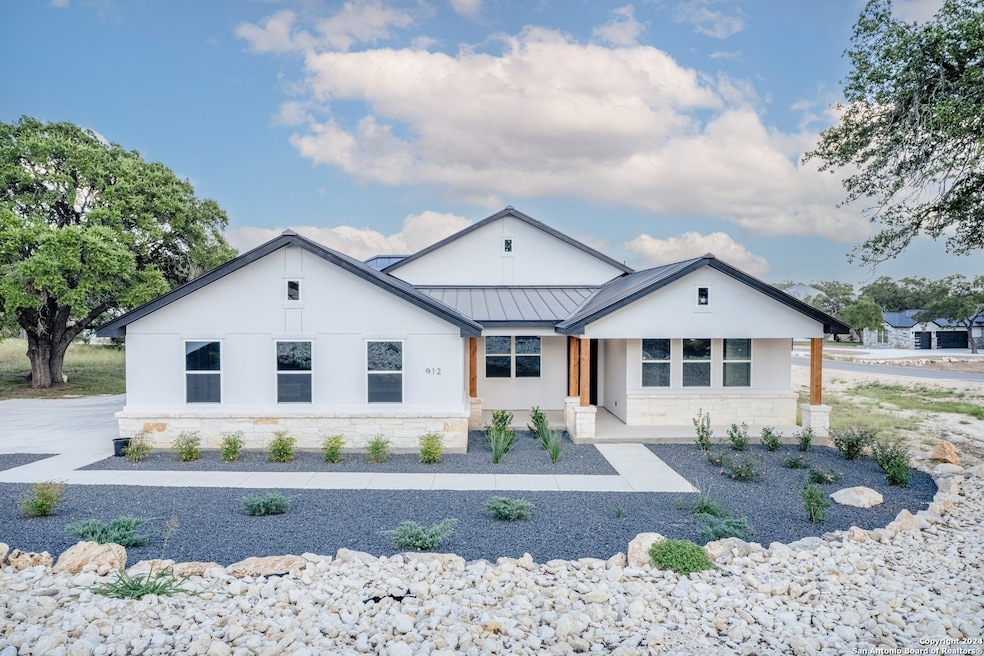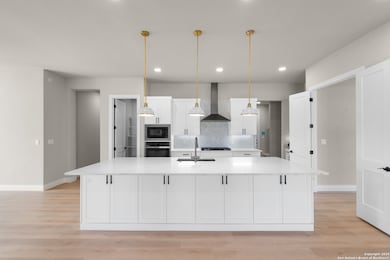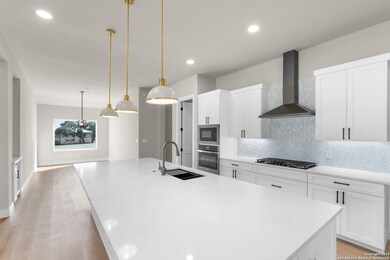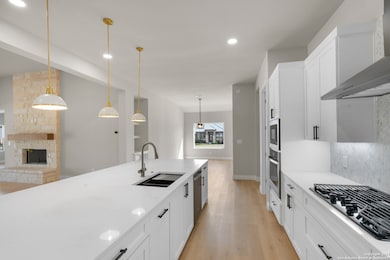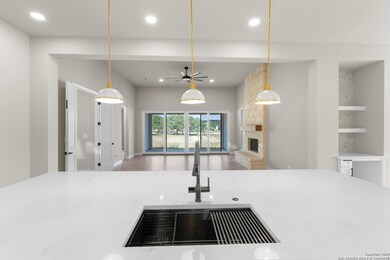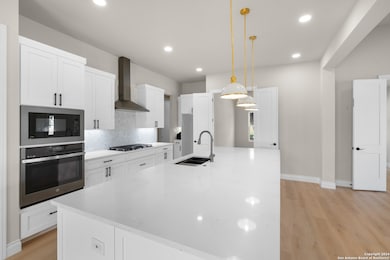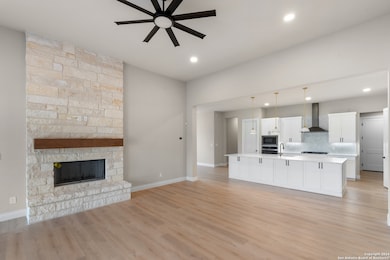
912 Annabelle Ave Bulverde, TX 78163
Far North San Antonio NeighborhoodHighlights
- New Construction
- 1.01 Acre Lot
- Clubhouse
- Rahe Bulverde Elementary School Rated A
- Custom Closet System
- 1 Fireplace
About This Home
As of February 2025Escape to the Texas Hill Country with scenic views! This Luxurious Floor plan boast over 3,100 sqft with 5 bedrooms, 4 bathrooms, a dedicated office, versatile game room, and a true 3-car garage.sitting on over an acre of land. The open kitchen features a gas range built in oven and microwave with custom cabinets throughout. This corner-lot residence is filled with majestic oak trees, offering a picturesque setting. There is nothing better than living in the Belle Oaks community with amenities like gated entry, a refreshing pool, clubhouse, playground, and a sports court! Everyday is a vacation living in this dream retreat near the heart of the Hill Country! Be sure to ask about the holiday special 10k buyer concession plus 1% lender credit with our preferred lender!!
Last Buyer's Agent
Brittany Patino
Texas Ally Real Estate Group
Home Details
Home Type
- Single Family
Est. Annual Taxes
- $3,622
Year Built
- Built in 2024 | New Construction
Lot Details
- 1.01 Acre Lot
HOA Fees
- $81 Monthly HOA Fees
Home Design
- Slab Foundation
- Metal Roof
- Stucco
Interior Spaces
- 3,161 Sq Ft Home
- Property has 1 Level
- Ceiling Fan
- 1 Fireplace
- Window Treatments
- Combination Dining and Living Room
- Washer Hookup
Kitchen
- Eat-In Kitchen
- Walk-In Pantry
- Built-In Self-Cleaning Oven
- Gas Cooktop
- Microwave
- Dishwasher
- Disposal
Flooring
- Ceramic Tile
- Vinyl
Bedrooms and Bathrooms
- 5 Bedrooms
- Custom Closet System
- Walk-In Closet
- 4 Full Bathrooms
Parking
- 3 Car Garage
- Garage Door Opener
Schools
- Rahe Elementary School
- Spring Br Middle School
- Smithson High School
Utilities
- Central Heating and Cooling System
- Aerobic Septic System
Listing and Financial Details
- Legal Lot and Block 30 / 7
- Assessor Parcel Number 100073034300
Community Details
Overview
- $200 HOA Transfer Fee
- Belle Oaks Ranch Poa (Spectrum) Association
- Built by Adam Michael Cust. homes
- Belle Oaks Ranch Subdivision
- Mandatory home owners association
Recreation
- Sport Court
- Community Pool
- Park
- Trails
Additional Features
- Clubhouse
- Controlled Access
Map
Home Values in the Area
Average Home Value in this Area
Property History
| Date | Event | Price | Change | Sq Ft Price |
|---|---|---|---|---|
| 02/14/2025 02/14/25 | Sold | -- | -- | -- |
| 01/21/2025 01/21/25 | Pending | -- | -- | -- |
| 12/06/2024 12/06/24 | Price Changed | $824,999 | 0.0% | $261 / Sq Ft |
| 12/06/2024 12/06/24 | For Sale | $824,999 | +3.2% | $261 / Sq Ft |
| 12/04/2024 12/04/24 | Off Market | -- | -- | -- |
| 10/18/2024 10/18/24 | Price Changed | $799,500 | -0.7% | $253 / Sq Ft |
| 10/06/2024 10/06/24 | For Sale | $804,900 | +376.3% | $255 / Sq Ft |
| 03/19/2023 03/19/23 | Off Market | -- | -- | -- |
| 12/15/2022 12/15/22 | Sold | -- | -- | -- |
| 11/15/2022 11/15/22 | Pending | -- | -- | -- |
| 11/04/2022 11/04/22 | For Sale | $169,000 | -- | $53 / Sq Ft |
Tax History
| Year | Tax Paid | Tax Assessment Tax Assessment Total Assessment is a certain percentage of the fair market value that is determined by local assessors to be the total taxable value of land and additions on the property. | Land | Improvement |
|---|---|---|---|---|
| 2023 | $9,940 | $189,093 | $189,093 | -- |
Mortgage History
| Date | Status | Loan Amount | Loan Type |
|---|---|---|---|
| Open | $628,000 | New Conventional |
Deed History
| Date | Type | Sale Price | Title Company |
|---|---|---|---|
| Deed | -- | None Listed On Document |
Similar Homes in Bulverde, TX
Source: San Antonio Board of REALTORS®
MLS Number: 1814135
APN: 10-0073-0343-00
- 978 Maximino Ridge Rd
- 917 Annabelle Ave
- 873 Annabelle Ave
- 925 Annabelle Ave
- 928 Annabelle Ave
- 865 Annabelle Ave
- 967 Maximino Ridge Rd
- 932 Annabelle Ave
- 857 Annabelle Ave
- 792 Annabelle Ave
- 937 Annabelle Ave
- 34780 High Gate Rd
- 768 Annabelle Ave
- 980 Scarlett Ridge Rd
- 773 Annabelle Ave
- 980 Scarlett Ridge Dr
- 972 Scarlett Ridge Dr
- 961 Annabelle Ave
- 930 Maximino Ridge Rd
- 977 Scarlett Ridge Dr
