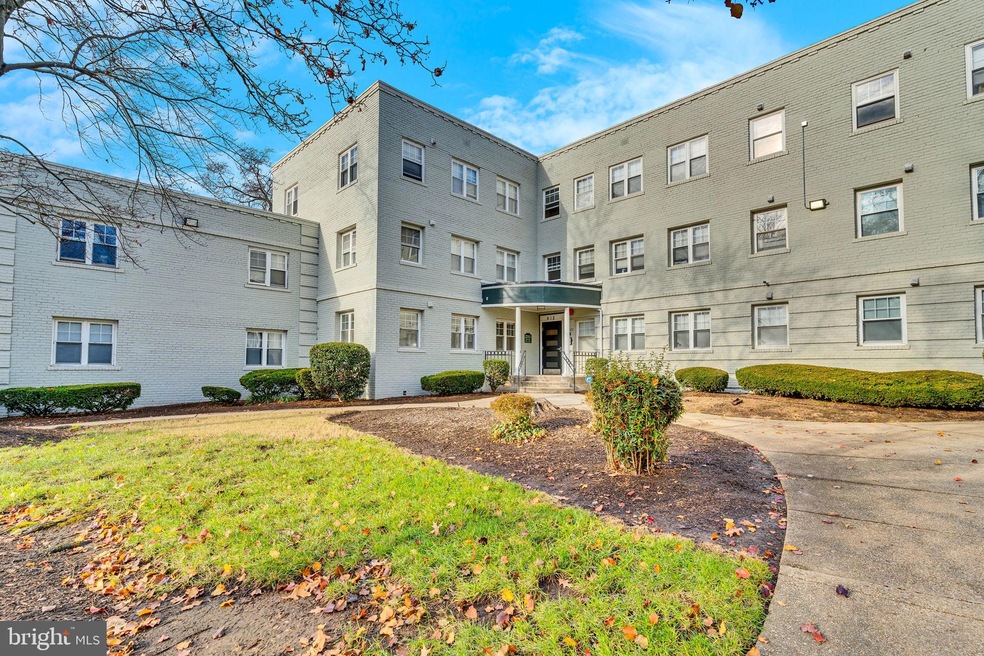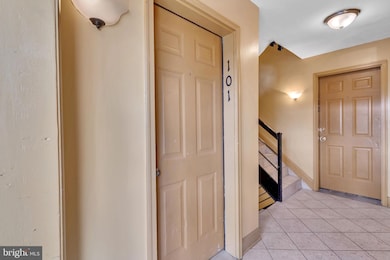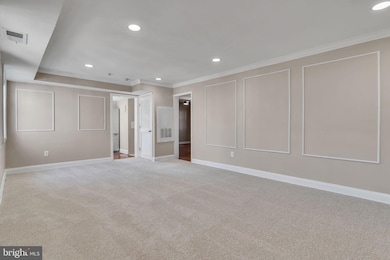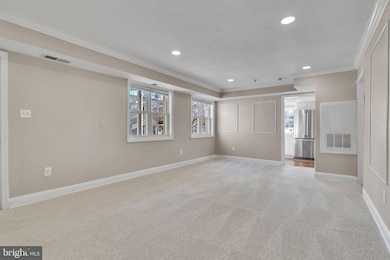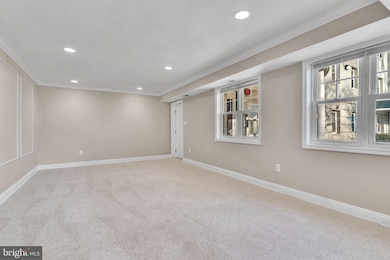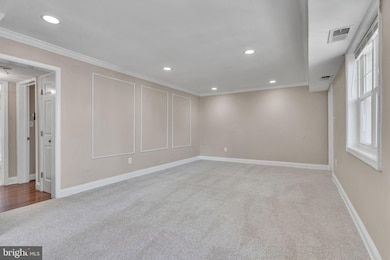
912 Barnaby St SE Unit 101 Washington, DC 20032
Washington Highlands NeighborhoodHighlights
- Traditional Architecture
- Bathtub with Shower
- Combination Dining and Living Room
- Galley Kitchen
- Forced Air Heating and Cooling System
- Ceiling Fan
About This Home
As of March 2025Renovated 2 bed 1 bath condo with secured entry and one parking spot. The unit features gas cooking, an in unit washer and dryer, 2 spacious bedrooms, and an updated bathroom. Walk to multiple bus stops, Oxon Run Park, Pool, and the SE Tennis and Learning Center. Ample off street parking
Last Buyer's Agent
Arlene Fernandez
Redfin Corporation License #0225199379

Property Details
Home Type
- Condominium
Est. Annual Taxes
- $1,099
Year Built
- Built in 1949
HOA Fees
- $416 Monthly HOA Fees
Home Design
- Traditional Architecture
- Brick Exterior Construction
Interior Spaces
- 732 Sq Ft Home
- Property has 1 Level
- Ceiling Fan
- Combination Dining and Living Room
- Washer and Dryer Hookup
Kitchen
- Galley Kitchen
- Gas Oven or Range
- Built-In Range
- Dishwasher
- Disposal
Bedrooms and Bathrooms
- 2 Main Level Bedrooms
- 1 Full Bathroom
- Bathtub with Shower
Parking
- Off-Street Parking
- 1 Assigned Parking Space
Utilities
- Forced Air Heating and Cooling System
- Natural Gas Water Heater
Listing and Financial Details
- Tax Lot 2007
- Assessor Parcel Number 5925//2007
Community Details
Overview
- Association fees include lawn maintenance, reserve funds, snow removal, trash, water, sewer
- Low-Rise Condominium
- Congress Heights Community
- Congress Heights Subdivision
Amenities
- Common Area
Pet Policy
- No Pets Allowed
Map
Home Values in the Area
Average Home Value in this Area
Property History
| Date | Event | Price | Change | Sq Ft Price |
|---|---|---|---|---|
| 03/20/2025 03/20/25 | Sold | $115,000 | -17.8% | $157 / Sq Ft |
| 03/07/2025 03/07/25 | Pending | -- | -- | -- |
| 12/20/2024 12/20/24 | For Sale | $139,900 | -- | $191 / Sq Ft |
Tax History
| Year | Tax Paid | Tax Assessment Tax Assessment Total Assessment is a certain percentage of the fair market value that is determined by local assessors to be the total taxable value of land and additions on the property. | Land | Improvement |
|---|---|---|---|---|
| 2024 | $1,099 | $144,490 | $43,350 | $101,140 |
| 2023 | $993 | $131,570 | $39,470 | $92,100 |
| 2022 | $900 | $119,680 | $35,900 | $83,780 |
| 2021 | $810 | $108,610 | $32,580 | $76,030 |
| 2020 | $800 | $94,060 | $28,220 | $65,840 |
| 2019 | $732 | $86,160 | $25,850 | $60,310 |
| 2018 | $708 | $83,270 | $0 | $0 |
| 2017 | $713 | $83,860 | $0 | $0 |
| 2016 | $715 | $84,150 | $0 | $0 |
| 2015 | $715 | $84,150 | $0 | $0 |
| 2014 | $795 | $93,510 | $0 | $0 |
Mortgage History
| Date | Status | Loan Amount | Loan Type |
|---|---|---|---|
| Previous Owner | $50,000 | Commercial |
Deed History
| Date | Type | Sale Price | Title Company |
|---|---|---|---|
| Warranty Deed | $115,000 | None Listed On Document | |
| Quit Claim Deed | $55,000 | None Available |
Similar Homes in Washington, DC
Source: Bright MLS
MLS Number: DCDC2172390
APN: 5925-2007
- 3868 9th St SE Unit 202
- 3866 9th St SE Unit 101
- 3866 9th St SE Unit 201
- 854 Xenia St SE
- 852 Xenia St SE Unit 1
- 852 Xenia St SE Unit 2
- 4002 9th St SE
- 907 Barnaby St SE
- 4213 Wheeler Rd SE
- 1317 Barnaby Terrace SE
- 883 Barnaby St SE
- 1016 Wahler Place SE
- 1020 Wahler Place SE
- 800 Xenia St SE
- 863 Barnaby St SE
- 1312 Barnaby Terrace SE
- 808 Hr Dr SE
- 4015 Wahler Ct SE
- 822 Hr Dr SE
- 842 Hr Dr SE
