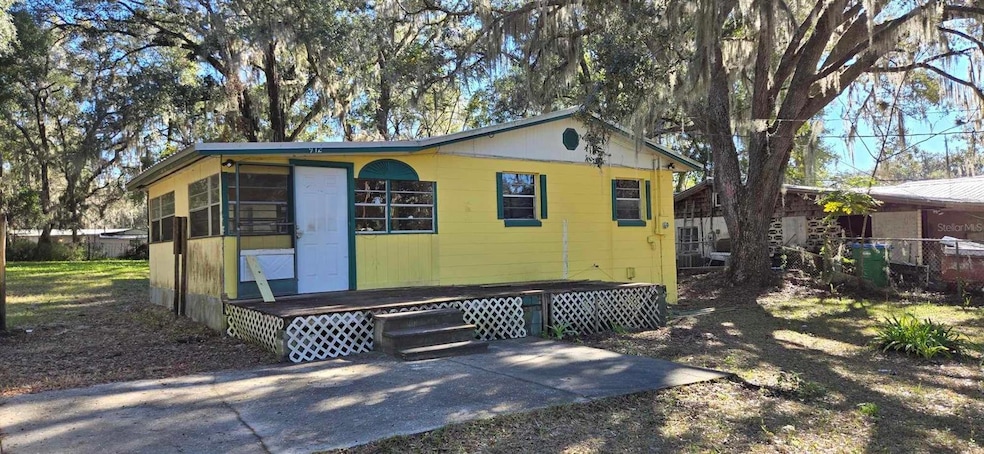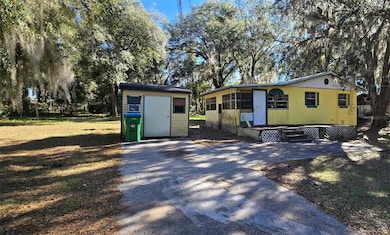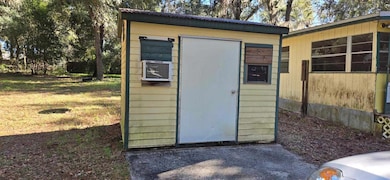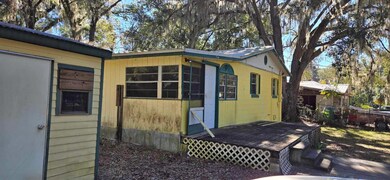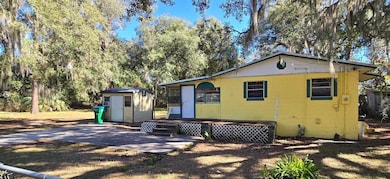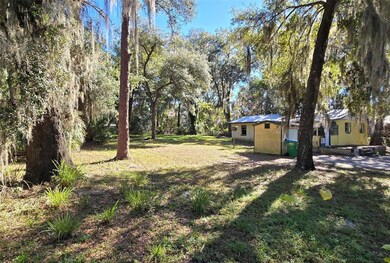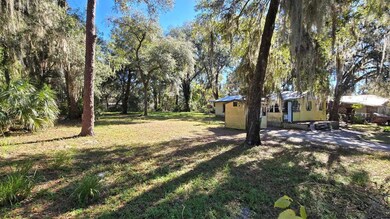
912 Center St Crescent City, FL 32112
Estimated payment $1,023/month
Highlights
- No HOA
- Inside Utility
- Central Heating and Cooling System
- Enclosed patio or porch
- Ceramic Tile Flooring
- Combination Dining and Living Room
About This Home
Crescent City property available for sale. This 946 sqft BLOCK home has three bedrooms, one full bath with a shower/tub combo and one half bath. The Florida Room measures 13x12 and has a window unit and the front deck is 13x8. The floors in the common areas are ceramic tile with laminate in the bedrooms. The range is connected to gas, and inside utility room is connected to the kitchen. The yard is fenced and the adjacent vacant lot is for sale (under 911 Center St.) AC was replaced in 2021, Water Heater 2017, Electric Panel is General Electric, METAL ROOF INSTALLED 2023.
Home Details
Home Type
- Single Family
Est. Annual Taxes
- $1,910
Year Built
- Built in 1986
Lot Details
- 6,970 Sq Ft Lot
- Lot Dimensions are 52x136
- West Facing Home
- Chain Link Fence
- Cleared Lot
Home Design
- Slab Foundation
- Shingle Roof
- Block Exterior
Interior Spaces
- 946 Sq Ft Home
- Combination Dining and Living Room
- Inside Utility
- Laundry in unit
- Range
Flooring
- Laminate
- Ceramic Tile
Bedrooms and Bathrooms
- 3 Bedrooms
Outdoor Features
- Enclosed patio or porch
Schools
- Middleton-Burney Elementary School
- Crescent City Jr/Sr High Middle School
- Crescent City Jr/Sr High School
Utilities
- Central Heating and Cooling System
- Heating System Uses Natural Gas
- Septic Tank
Community Details
- No Home Owners Association
- Forest Heights Subdivision
Listing and Financial Details
- Visit Down Payment Resource Website
- Legal Lot and Block 15 / D
- Assessor Parcel Number 24-12-27-2720-0040-0150
Map
Home Values in the Area
Average Home Value in this Area
Tax History
| Year | Tax Paid | Tax Assessment Tax Assessment Total Assessment is a certain percentage of the fair market value that is determined by local assessors to be the total taxable value of land and additions on the property. | Land | Improvement |
|---|---|---|---|---|
| 2024 | $2,029 | $91,750 | $3,030 | $88,720 |
| 2023 | $1,910 | $89,050 | $3,030 | $86,020 |
| 2022 | $1,700 | $76,670 | $2,530 | $74,140 |
| 2021 | $1,549 | $59,960 | $0 | $0 |
| 2020 | $1,456 | $55,150 | $0 | $0 |
| 2019 | $1,423 | $47,380 | $45,280 | $2,100 |
| 2018 | $1,372 | $44,780 | $43,690 | $1,090 |
| 2017 | $1,300 | $41,190 | $40,100 | $1,090 |
| 2016 | $1,189 | $37,710 | $0 | $0 |
| 2015 | $1,209 | $37,980 | $0 | $0 |
| 2014 | $1,262 | $38,701 | $0 | $0 |
Property History
| Date | Event | Price | Change | Sq Ft Price |
|---|---|---|---|---|
| 04/14/2025 04/14/25 | Price Changed | $154,900 | -6.1% | $164 / Sq Ft |
| 02/24/2025 02/24/25 | Price Changed | $164,900 | -5.7% | $174 / Sq Ft |
| 01/21/2025 01/21/25 | For Sale | $174,900 | -- | $185 / Sq Ft |
Deed History
| Date | Type | Sale Price | Title Company |
|---|---|---|---|
| Quit Claim Deed | $3,700 | Build Us Back Title Llc | |
| Interfamily Deed Transfer | $17,400 | -- |
Mortgage History
| Date | Status | Loan Amount | Loan Type |
|---|---|---|---|
| Previous Owner | $52,700 | Unknown |
Similar Homes in Crescent City, FL
Source: Stellar MLS
MLS Number: V4940405
APN: 24-12-27-2720-0040-0150
- 0 Center St
- XXX Center St
- 1126 Huntington Rd
- 706 Lime St
- 1250 Huntington Rd
- 0 Lehardy Ave
- XX Fullwood Ave
- LOT 89 Huntington Rd
- 710 Grand Rondo W
- 716 Grand Rondo W
- 714 Hunter Ave
- 0 Grand Rondo W
- 000 Hunter Ave
- 410 Vernon Ave
- 958 & 954 W Grand Rondo
- 000 Oakwood
- 1101 N Summit St
- 605 N Summit St
- 1110 N Summit St Unit B26
- 1110 N Summit St Unit B25
