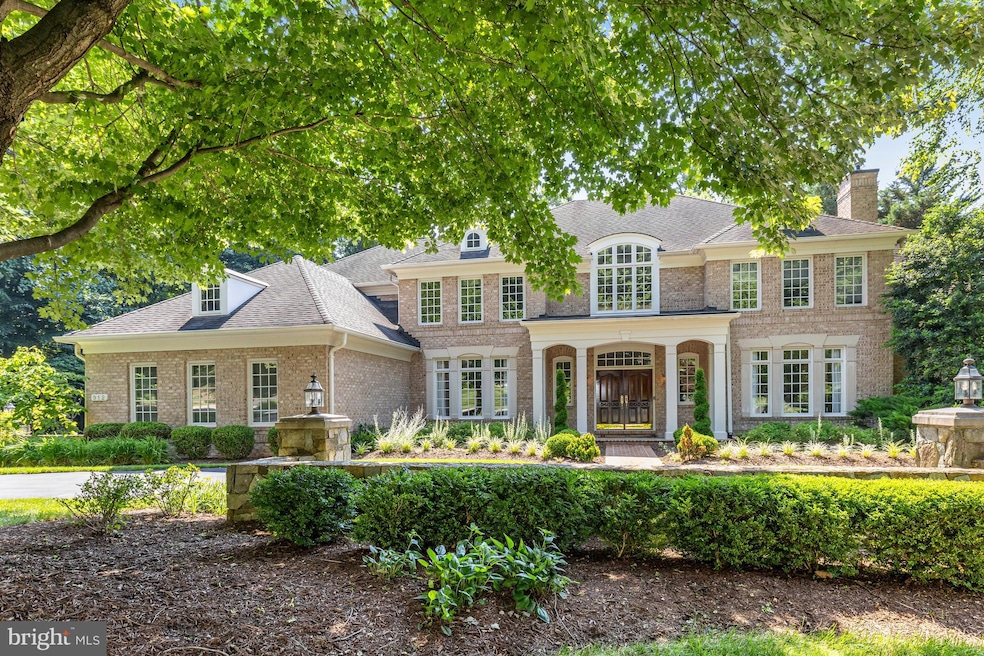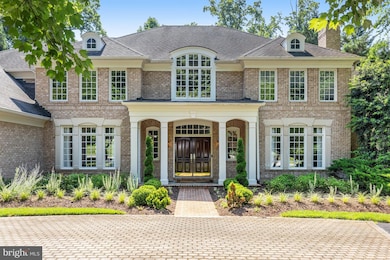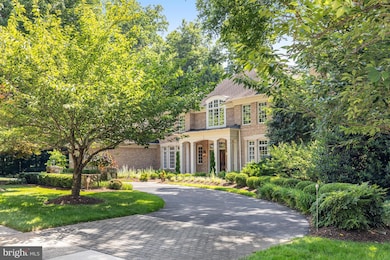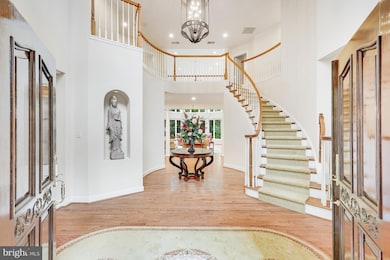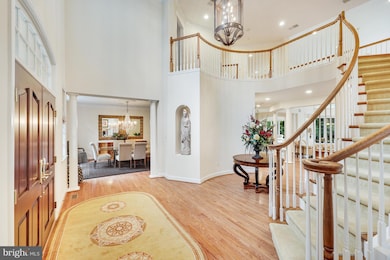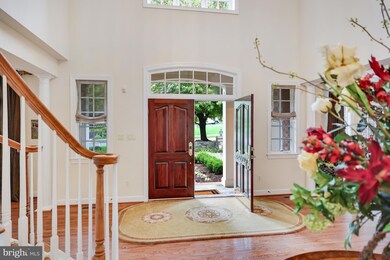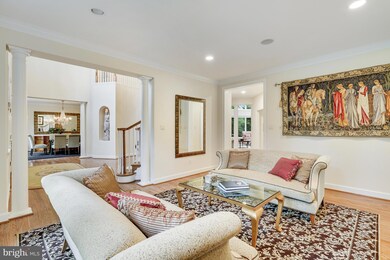
912 Centrillion Dr McLean, VA 22102
Estimated payment $20,960/month
Highlights
- Concierge
- Home Theater
- Curved or Spiral Staircase
- Churchill Road Elementary School Rated A
- 0.91 Acre Lot
- Colonial Architecture
About This Home
Welcome to this stately and elegant all-brick colonial, built by Gulick and nestled in the prestigious community of "The Reserve" in McLean. Offering 5 bedrooms, 5 full baths, and 1 half bath across more than 8000 square feet of living space.Upon entering, you are greeted by a grand two-story foyer with a curved staircase, setting a dramatic tone for the formal living and dining rooms, both accented by arched entryways. A sunlit conservatory and a two-story family room, enhanced by a gas fireplace and architectural columns, provide an abundance of natural light and elegance. The gourmet kitchen is a chef’s dream, featuring top-of-the-line appliances, a spacious breakfast area, a second staircase, and an adjoining sunroom for casual dining.The expansive owner’s suite serves as a private retreat, complete with a cozy sitting area, two walk-in closets, and a spa-like bath with luxurious finishes. The fully finished walk-out lower level offers endless possibilities for entertainment and relaxation, with a large recreation room, a media room, an exercise area, and an additional bedroom with a shared full bath.Outside, the meticulously landscaped grounds provide a peaceful setting for the private deck and patio —ideal for outdoor entertaining. The property also includes a 3-car garage and a circular paver driveway for added convenience and curb appeal.Conveniently located in McLean with easy access to Tyson's, McLean Center, and Great Falls National Park and Village, this home offers the perfect blend of luxury, privacy, and prime location.
Home Details
Home Type
- Single Family
Est. Annual Taxes
- $31,542
Year Built
- Built in 2002
Lot Details
- 0.91 Acre Lot
- Property is in excellent condition
- Property is zoned 110
HOA Fees
- $510 Monthly HOA Fees
Parking
- 3 Car Attached Garage
- Side Facing Garage
- Garage Door Opener
- Circular Driveway
Home Design
- Colonial Architecture
- Brick Exterior Construction
- Concrete Perimeter Foundation
Interior Spaces
- Property has 3 Levels
- Curved or Spiral Staircase
- Dual Staircase
- Built-In Features
- Two Story Ceilings
- 3 Fireplaces
- Mud Room
- Entrance Foyer
- Great Room
- Sitting Room
- Living Room
- Breakfast Room
- Dining Room
- Home Theater
- Library
- Recreation Room
- Game Room
- Conservatory Room
- Sun or Florida Room
- Storage Room
Flooring
- Wood
- Carpet
Bedrooms and Bathrooms
- En-Suite Primary Bedroom
- Walk-in Shower
Laundry
- Laundry Room
- Laundry on main level
Finished Basement
- Walk-Out Basement
- Natural lighting in basement
Schools
- Churchill Road Elementary School
- Cooper Middle School
- Langley High School
Utilities
- Forced Air Heating and Cooling System
- Natural Gas Water Heater
Listing and Financial Details
- Tax Lot 34
- Assessor Parcel Number 0204 29 0034
Community Details
Overview
- Association fees include common area maintenance, management, insurance
- The Reserve HOA
- Garfield Park Subdivision
Additional Features
- Concierge
- Security Service
Map
Home Values in the Area
Average Home Value in this Area
Tax History
| Year | Tax Paid | Tax Assessment Tax Assessment Total Assessment is a certain percentage of the fair market value that is determined by local assessors to be the total taxable value of land and additions on the property. | Land | Improvement |
|---|---|---|---|---|
| 2024 | $30,804 | $2,607,160 | $1,032,000 | $1,575,160 |
| 2023 | $28,524 | $2,477,100 | $1,032,000 | $1,445,100 |
| 2022 | $28,895 | $2,477,100 | $1,032,000 | $1,445,100 |
| 2021 | $25,141 | $2,101,250 | $897,000 | $1,204,250 |
| 2020 | $26,966 | $2,235,050 | $897,000 | $1,338,050 |
| 2019 | $26,351 | $2,184,050 | $846,000 | $1,338,050 |
| 2018 | $26,826 | $2,332,720 | $846,000 | $1,486,720 |
| 2017 | $26,422 | $2,231,570 | $829,000 | $1,402,570 |
| 2016 | $27,509 | $2,328,300 | $829,000 | $1,499,300 |
| 2015 | $26,454 | $2,322,520 | $829,000 | $1,493,520 |
| 2014 | $26,170 | $2,302,650 | $829,000 | $1,473,650 |
Property History
| Date | Event | Price | Change | Sq Ft Price |
|---|---|---|---|---|
| 03/12/2025 03/12/25 | Price Changed | $3,199,000 | -3.0% | $348 / Sq Ft |
| 02/27/2025 02/27/25 | For Sale | $3,299,000 | -- | $359 / Sq Ft |
Mortgage History
| Date | Status | Loan Amount | Loan Type |
|---|---|---|---|
| Closed | $202,000 | Adjustable Rate Mortgage/ARM |
Similar Homes in McLean, VA
Source: Bright MLS
MLS Number: VAFX2217620
APN: 0204-29-0034
- 918 Centrillion Dr
- 919 Dominion Reserve Dr
- 7814 Crownhurst Ct
- 7805 Grovemont Dr
- 932 Woburn Ct
- 7707 Carlton Place
- 7419 Georgetown Ct
- 1029 Founders Ridge Ln
- 1034 Founders Ridge Ln
- 745 Potomac River Rd
- 1106 Mill Ridge
- 893 Georgetown Ridge Ct
- 7900 Old Cedar Ct
- 1035 Gelston Cir
- 8023 Old Dominion Dr
- 8023 Georgetown Pike
- 1071 Spring Hill Rd
- 865 Merriewood Ln
- 8111 Georgetown Pike
- 7400 Churchill Rd
