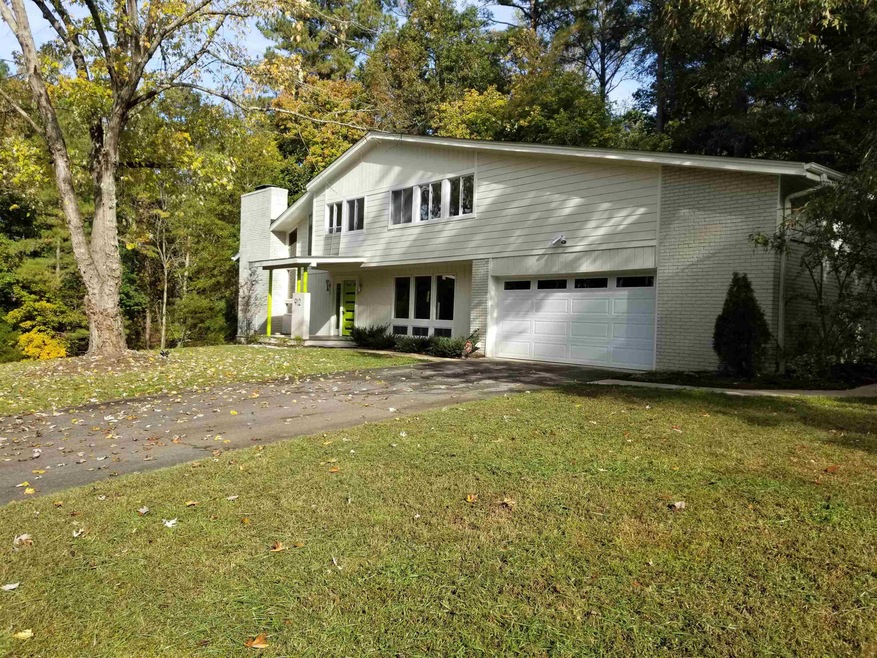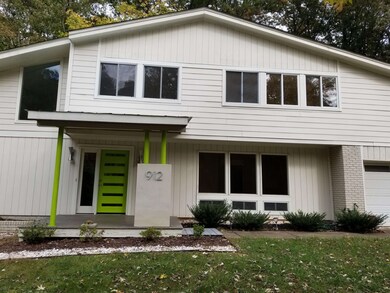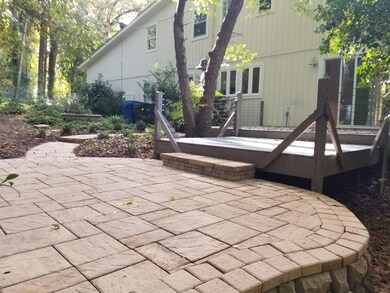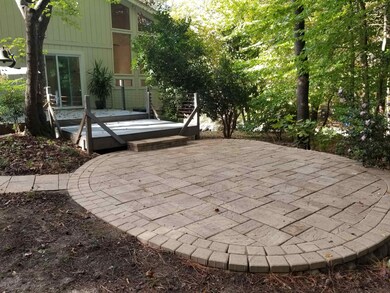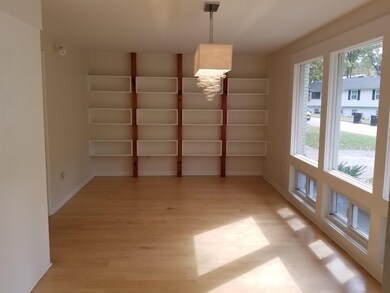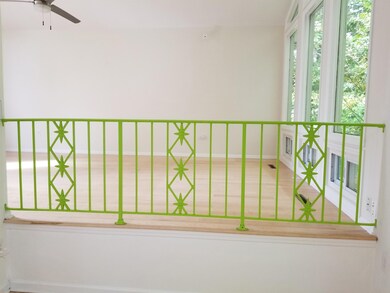
912 Cheviot Ave Durham, NC 27707
Hope Valley NeighborhoodHighlights
- Deck
- Wooded Lot
- Wood Flooring
- Contemporary Architecture
- Vaulted Ceiling
- Corner Lot
About This Home
As of April 2025Renovated contemporary in Central Durham! Beautiful hardwood floors upstairs and down. Huge windows allow for great natural light and views of the quiet neighborhood and partially wooded back yard. Stylishly renovated and fully upgraded kitchen. Owner's suite boasts renovated bath, expanded walk in closet and expanded space for sitting room. 2 great decks and huge patio out back. 5 minutes to Duke and Downtown. Basement has ducts and plumbing for half bath and separate entrance, income potential!
Home Details
Home Type
- Single Family
Est. Annual Taxes
- $3,094
Year Built
- Built in 1973
Lot Details
- 0.45 Acre Lot
- Lot Dimensions are 189x115x124x42x70x76
- Corner Lot
- Wooded Lot
- Landscaped with Trees
Parking
- 2 Car Garage
- Front Facing Garage
- Private Driveway
Home Design
- Contemporary Architecture
- Wood Siding
- Masonite
Interior Spaces
- 1,975 Sq Ft Home
- 2-Story Property
- Smooth Ceilings
- Vaulted Ceiling
- Ceiling Fan
- Gas Log Fireplace
- Fireplace Features Masonry
- Insulated Windows
- Mud Room
- Entrance Foyer
- Living Room with Fireplace
- Breakfast Room
- Dining Room
- Home Office
- Storage
- Utility Room
- Unfinished Basement
- Crawl Space
- Scuttle Attic Hole
Kitchen
- Double Convection Oven
- Gas Cooktop
- Down Draft Cooktop
- Microwave
- Plumbed For Ice Maker
- Dishwasher
- Quartz Countertops
Flooring
- Wood
- Ceramic Tile
Bedrooms and Bathrooms
- 3 Bedrooms
- Walk-In Closet
- Bathtub with Shower
- Walk-in Shower
Laundry
- Laundry on main level
- Dryer
- Washer
Outdoor Features
- Deck
- Patio
- Rain Gutters
- Porch
Schools
- Hope Valley Elementary School
- Githens Middle School
- Jordan High School
Utilities
- Forced Air Heating and Cooling System
- Heating System Uses Natural Gas
- Electric Water Heater
Community Details
- No Home Owners Association
- Hope Valley North Subdivision
Map
Home Values in the Area
Average Home Value in this Area
Property History
| Date | Event | Price | Change | Sq Ft Price |
|---|---|---|---|---|
| 04/22/2025 04/22/25 | Sold | $582,000 | +6.8% | $245 / Sq Ft |
| 03/23/2025 03/23/25 | Pending | -- | -- | -- |
| 03/21/2025 03/21/25 | For Sale | $545,000 | +21.1% | $230 / Sq Ft |
| 12/14/2023 12/14/23 | Off Market | $450,000 | -- | -- |
| 12/15/2021 12/15/21 | Sold | $450,000 | -5.3% | $228 / Sq Ft |
| 11/14/2021 11/14/21 | Pending | -- | -- | -- |
| 11/04/2021 11/04/21 | For Sale | $475,000 | -- | $241 / Sq Ft |
Tax History
| Year | Tax Paid | Tax Assessment Tax Assessment Total Assessment is a certain percentage of the fair market value that is determined by local assessors to be the total taxable value of land and additions on the property. | Land | Improvement |
|---|---|---|---|---|
| 2024 | $3,871 | $277,516 | $43,500 | $234,016 |
| 2023 | $3,635 | $277,636 | $43,620 | $234,016 |
| 2022 | $3,183 | $248,709 | $43,620 | $205,089 |
| 2021 | $3,168 | $248,709 | $43,620 | $205,089 |
| 2020 | $3,094 | $248,709 | $43,620 | $205,089 |
| 2019 | $3,094 | $248,709 | $43,620 | $205,089 |
| 2018 | $2,585 | $190,535 | $32,602 | $157,933 |
| 2017 | $2,566 | $190,535 | $32,602 | $157,933 |
| 2016 | $2,479 | $190,535 | $32,602 | $157,933 |
| 2015 | $2,797 | $202,063 | $35,869 | $166,194 |
| 2014 | $2,797 | $202,063 | $35,869 | $166,194 |
Mortgage History
| Date | Status | Loan Amount | Loan Type |
|---|---|---|---|
| Previous Owner | $441,849 | FHA | |
| Previous Owner | $306,000 | New Conventional | |
| Previous Owner | $350,781 | New Conventional | |
| Previous Owner | $172,500 | Purchase Money Mortgage | |
| Previous Owner | $2,700,000 | Future Advance Clause Open End Mortgage |
Deed History
| Date | Type | Sale Price | Title Company |
|---|---|---|---|
| Quit Claim Deed | -- | None Listed On Document | |
| Quit Claim Deed | -- | None Listed On Document | |
| Warranty Deed | $450,000 | None Available | |
| Warranty Deed | $172,500 | None Available |
Similar Homes in Durham, NC
Source: Doorify MLS
MLS Number: 2417582
APN: 122875
- 3622 Colchester St Unit 13
- 801 Brookhaven Dr
- 1 Westbury Place
- 3613 A Suffolk St
- 3613 B Suffolk St
- 3508 Cambridge Rd
- 3613 Hope Valley Rd
- 2415 Alpine Rd
- 2801 Chelsea Cir
- 2805 Chelsea Cir
- 3520 Courtland Dr
- 509 High Ridge Dr
- 3300 Mossdale Ave
- 8 Greenside Ct
- 3916 Dover Rd
- 3212 Oxford Dr
- 200 Valleyshire Rd
- 2222 Alpine Rd
- 110 Tressel Way
- 203 Valleyshire Rd
