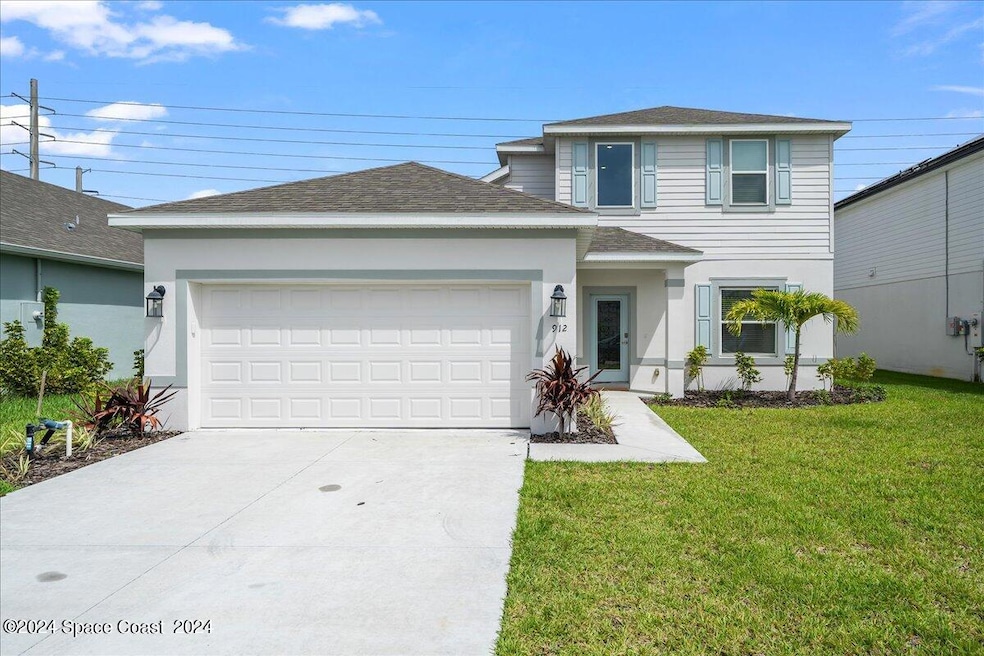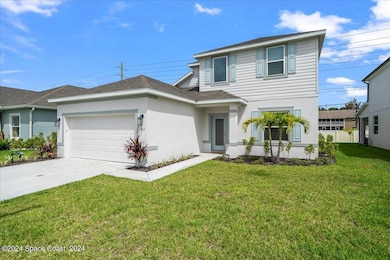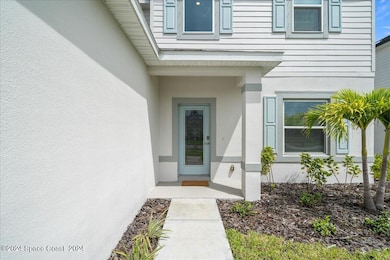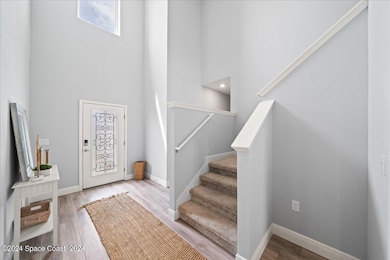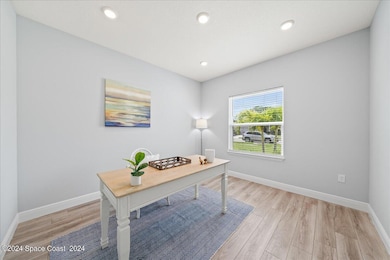
912 Covington Ct Rockledge, FL 32955
Estimated payment $2,717/month
Highlights
- Open Floorplan
- Traditional Architecture
- Cul-De-Sac
- Rockledge Senior High School Rated A-
- Main Floor Primary Bedroom
- Hurricane or Storm Shutters
About This Home
Built in 2023, this pristine residence offers all the benefits of a newly constructed home without the lengthy wait times.
Spanning a spacious floor plan, this home features a welcoming two-story foyer leading into an expansive great room and state-of-the-art kitchen complete with an island and counter-height seating—perfect for family gatherings or entertaining guests. The main floor boasts a large primary suite with sophisticated finishes, ensuring a private and peaceful retreat.
Upstairs, discover a versatile bonus room alongside three generously sized bedrooms, designed to accommodate a variety of family needs or lifestyle preferences. With the added convenience of ready-installed upgrades, this home saves you the hassle and expense of post-purchase additions. Located in a serene neighborhood, moments from essential amenities
Home Details
Home Type
- Single Family
Est. Annual Taxes
- $302
Year Built
- Built in 2023
Lot Details
- 5,663 Sq Ft Lot
- Cul-De-Sac
- Street terminates at a dead end
- South Facing Home
- Vinyl Fence
- Back Yard Fenced
- Front and Back Yard Sprinklers
HOA Fees
- $46 Monthly HOA Fees
Parking
- 2 Car Attached Garage
Home Design
- Traditional Architecture
- Frame Construction
- Shingle Roof
- Concrete Siding
- Block Exterior
- Asphalt
- Stucco
Interior Spaces
- 2,476 Sq Ft Home
- 2-Story Property
- Open Floorplan
- Ceiling Fan
- Entrance Foyer
- Hurricane or Storm Shutters
Kitchen
- Electric Oven
- Electric Range
- Dishwasher
- Kitchen Island
Flooring
- Carpet
- Laminate
Bedrooms and Bathrooms
- 4 Bedrooms
- Primary Bedroom on Main
- Split Bedroom Floorplan
- Walk-In Closet
- Shower Only
Laundry
- Laundry on lower level
- Washer and Electric Dryer Hookup
Outdoor Features
- Patio
Schools
- Andersen Elementary School
- Kennedy Middle School
- Rockledge High School
Utilities
- Central Heating and Cooling System
- Cable TV Available
Community Details
- Association fees include ground maintenance
- Huntington Cove Association, Phone Number (772) 569-7928
- Huntington Cove Subdivision
- Maintained Community
Listing and Financial Details
- Short Sale
- Court or third-party approval is required for the sale
- Assessor Parcel Number 25-36-09-Xk-00000.0-0005.00
Map
Home Values in the Area
Average Home Value in this Area
Tax History
| Year | Tax Paid | Tax Assessment Tax Assessment Total Assessment is a certain percentage of the fair market value that is determined by local assessors to be the total taxable value of land and additions on the property. | Land | Improvement |
|---|---|---|---|---|
| 2023 | $302 | $30,000 | $30,000 | $0 |
| 2022 | $351 | $25,000 | $0 | $0 |
| 2021 | $314 | $18,500 | $18,500 | $0 |
| 2020 | $320 | $18,500 | $18,500 | $0 |
Property History
| Date | Event | Price | Change | Sq Ft Price |
|---|---|---|---|---|
| 04/18/2025 04/18/25 | For Sale | $475,000 | -- | $192 / Sq Ft |
Deed History
| Date | Type | Sale Price | Title Company |
|---|---|---|---|
| Warranty Deed | $482,800 | Hb Title |
Mortgage History
| Date | Status | Loan Amount | Loan Type |
|---|---|---|---|
| Open | $473,977 | FHA |
Similar Homes in Rockledge, FL
Source: Space Coast MLS (Space Coast Association of REALTORS®)
MLS Number: 1043672
APN: 25-36-09-XK-00000.0-0005.00
- 961 Kings Post Rd
- 975 Virginia Ave
- 2318 Monty Ln
- 923 Lexington Rd
- 997 Beacon Rd
- 899 Wandering Pine Trail
- 966 Levitt Pkwy
- 922 Yorktowne Dr
- 1814 Oak Dr N
- 926 Jamestown Dr
- 1815 Oak Dr N
- 955 Brewster Ln
- 1820 Laurel Oak Dr S
- 961 Bayberry Ln
- 928 Levitt Pkwy
- 967 Bartlett Ln
- 832 Pennsylvania Ave
- 971 Beaumont Ln
- 1805 Laurel Oak Dr N
- 860 Brookview Ln
