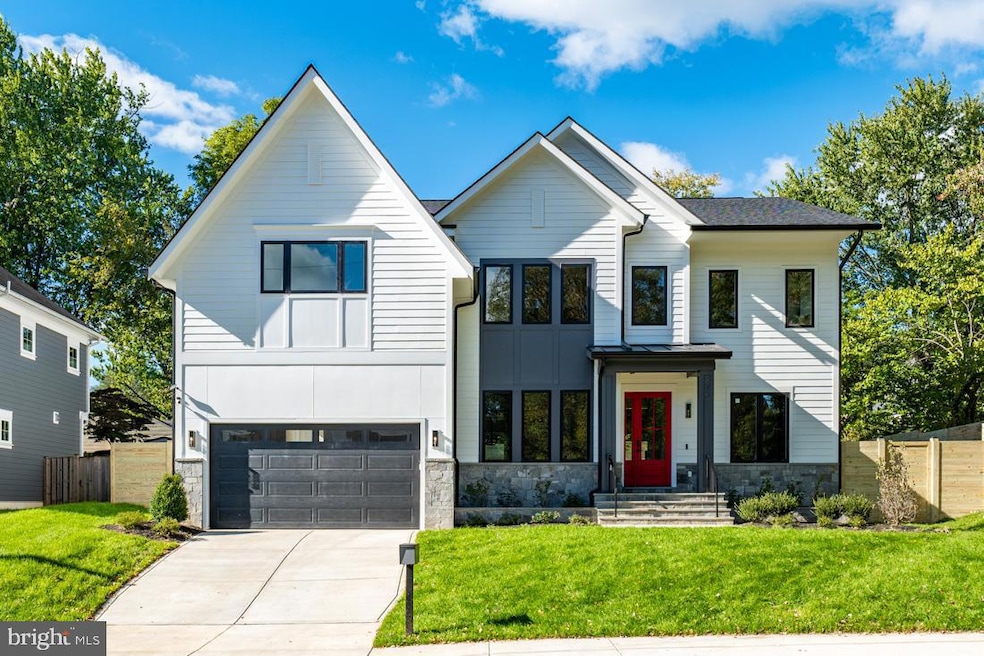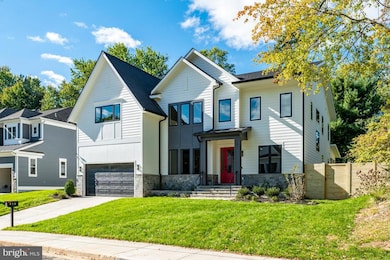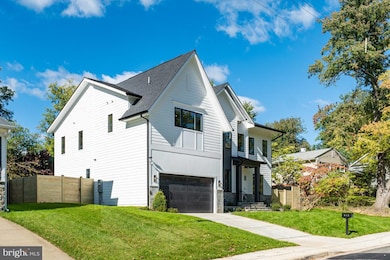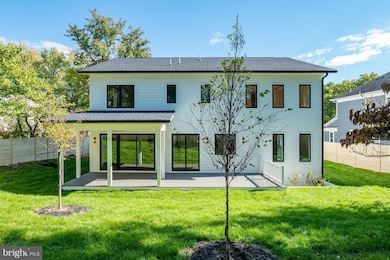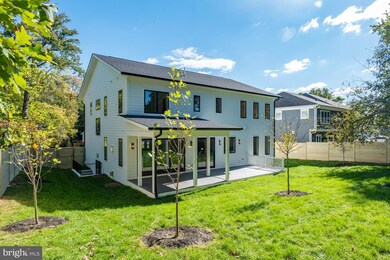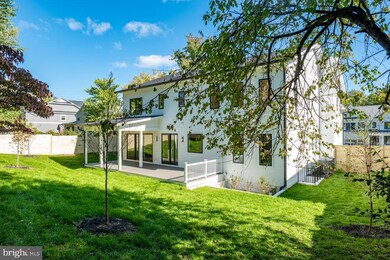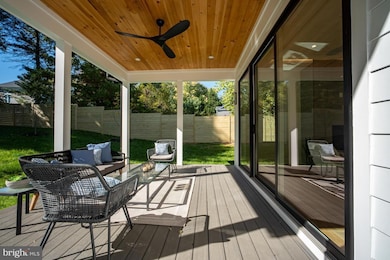
912 Hillcrest Dr SW Vienna, VA 22180
Estimated payment $13,691/month
Highlights
- Home Theater
- New Construction
- Commercial Range
- Marshall Road Elementary School Rated A-
- Eat-In Gourmet Kitchen
- Open Floorplan
About This Home
Immediate delivery! Luxury living is redefined in this dream home located in this highly sought-after Vienna neighborhood. The main level showcases an open floor plan with 10 ft ceilings, with 9 ft ceilings in the upper and lower levels. This home boasts an abundance of natural lighting largely attributed to the architecture and placement of the windows. Keeping with the natural theme, the home has hardwood floors throughout all three levels. Featuring six bedrooms, to include a main level guest suite, six full baths and one half-baths. The main level features a home office. Second floor luxurious primary bedroom suite features oversized walk-in closets, double vanities, large primary bathroom shower, freestanding soaking tub, and heated floors for the cold winter months. Spacious second floor laundry room. The walk-up basement utilizes the open floor plan to maximize living space and functionality, to include a large recreation room, bedroom, one full bathroom, media room, wet bar and a spare room for your fitness room/gym/studio. The fireplace is an extra added bonus.Entertain your guests in the gourmet kitchen with an island, high-end stainless steel appliance package, beautiful tiles and glamorous lighting selections. The family/great room features coffered tray ceilings with a gas fireplace that opens up to the inviting porch. The indoor/outdoor transition is seamless, highlighting the yard. Two car garage with an electrical car charger outlet available for your convenience. This home is wired with Cat 6 (for high-speed internet) and cable throughout. Dual zone HVAC units are installed for comfort living.
Home Details
Home Type
- Single Family
Est. Annual Taxes
- $4,878
Year Built
- Built in 2024 | New Construction
Lot Details
- 0.26 Acre Lot
- Property is in excellent condition
- Property is zoned 904
Parking
- 2 Car Attached Garage
- 2 Driveway Spaces
- Parking Storage or Cabinetry
- Front Facing Garage
- Garage Door Opener
- Off-Street Parking
Home Design
- Midcentury Modern Architecture
- Craftsman Architecture
- Transitional Architecture
- Slab Foundation
- Poured Concrete
- Architectural Shingle Roof
- Concrete Perimeter Foundation
Interior Spaces
- Property has 3 Levels
- Open Floorplan
- Wet Bar
- Built-In Features
- Crown Molding
- Beamed Ceilings
- Tray Ceiling
- Ceiling height of 9 feet or more
- Recessed Lighting
- 2 Fireplaces
- Mud Room
- Entrance Foyer
- Family Room
- Formal Dining Room
- Home Theater
- Den
- Game Room
- Hobby Room
- Screened Porch
- Storage Room
- Utility Room
- Home Gym
- Wood Flooring
Kitchen
- Eat-In Gourmet Kitchen
- Breakfast Area or Nook
- Butlers Pantry
- Commercial Range
- Range Hood
- Built-In Microwave
- Dishwasher
- Stainless Steel Appliances
- Kitchen Island
- Upgraded Countertops
- Disposal
Bedrooms and Bathrooms
- Walk-In Closet
- In-Law or Guest Suite
- Soaking Tub
Laundry
- Laundry Room
- Dryer
- Washer
Finished Basement
- Basement Fills Entire Space Under The House
- Walk-Up Access
- Side Basement Entry
- Sump Pump
Accessible Home Design
- Garage doors are at least 85 inches wide
- More Than Two Accessible Exits
Eco-Friendly Details
- Energy-Efficient Appliances
- Energy-Efficient Windows
- Energy-Efficient HVAC
Outdoor Features
- Deck
- Exterior Lighting
Utilities
- 90% Forced Air Heating and Cooling System
- Programmable Thermostat
- 200+ Amp Service
- Natural Gas Water Heater
Community Details
- No Home Owners Association
- Built by Bella Home Construction
- Vienna Woods Subdivision
Listing and Financial Details
- Tax Lot 610
- Assessor Parcel Number 0482 03 0610
Map
Home Values in the Area
Average Home Value in this Area
Tax History
| Year | Tax Paid | Tax Assessment Tax Assessment Total Assessment is a certain percentage of the fair market value that is determined by local assessors to be the total taxable value of land and additions on the property. | Land | Improvement |
|---|---|---|---|---|
| 2024 | $4,877 | $806,350 | $421,000 | $385,350 |
| 2023 | $8,822 | $781,730 | $401,000 | $380,730 |
| 2022 | $8,151 | $712,780 | $351,000 | $361,780 |
| 2021 | $7,765 | $661,670 | $341,000 | $320,670 |
| 2020 | $7,454 | $629,820 | $331,000 | $298,820 |
| 2019 | $7,263 | $613,690 | $331,000 | $282,690 |
| 2018 | $6,914 | $601,230 | $321,000 | $280,230 |
| 2017 | $6,680 | $575,370 | $311,000 | $264,370 |
| 2016 | $6,663 | $575,170 | $311,000 | $264,170 |
| 2015 | $6,151 | $551,150 | $311,000 | $240,150 |
| 2014 | $7,130 | $531,150 | $291,000 | $240,150 |
Property History
| Date | Event | Price | Change | Sq Ft Price |
|---|---|---|---|---|
| 04/13/2025 04/13/25 | Pending | -- | -- | -- |
| 04/03/2025 04/03/25 | Price Changed | $2,380,000 | -2.1% | $395 / Sq Ft |
| 03/01/2025 03/01/25 | For Sale | $2,430,000 | +185.9% | $403 / Sq Ft |
| 10/06/2023 10/06/23 | For Sale | $850,000 | +2.4% | $661 / Sq Ft |
| 09/29/2023 09/29/23 | Sold | $830,000 | -- | $645 / Sq Ft |
| 09/22/2023 09/22/23 | Pending | -- | -- | -- |
Deed History
| Date | Type | Sale Price | Title Company |
|---|---|---|---|
| Warranty Deed | $830,000 | Chicago Title |
Mortgage History
| Date | Status | Loan Amount | Loan Type |
|---|---|---|---|
| Open | $550,000 | Credit Line Revolving |
Similar Homes in Vienna, VA
Source: Bright MLS
MLS Number: VAFX2224706
APN: 0482-03-0610
- 910 Cottage St SW
- 501 Kibler Cir SW
- 504 Kingsley Rd SW
- 506 Kingsley Rd SW
- 1009 Hillcrest Dr SW
- 1010 Hillcrest Dr SW
- 1014 Hillcrest Dr SW
- 202 Harmony Dr SW
- 917 Ware St SW
- 602 Tapawingo Rd SW
- 923 Ware St SW
- 911 Desale St SW
- 809 Plum St SW
- 120 Tapawingo Rd SW
- 607 Truman Cir SW
- 1101 Cottage St SW
- 118 Tapawingo Rd SW
- 1007 Ware St SW
- 806 Desale St SW
- 913 Symphony Cir SW
