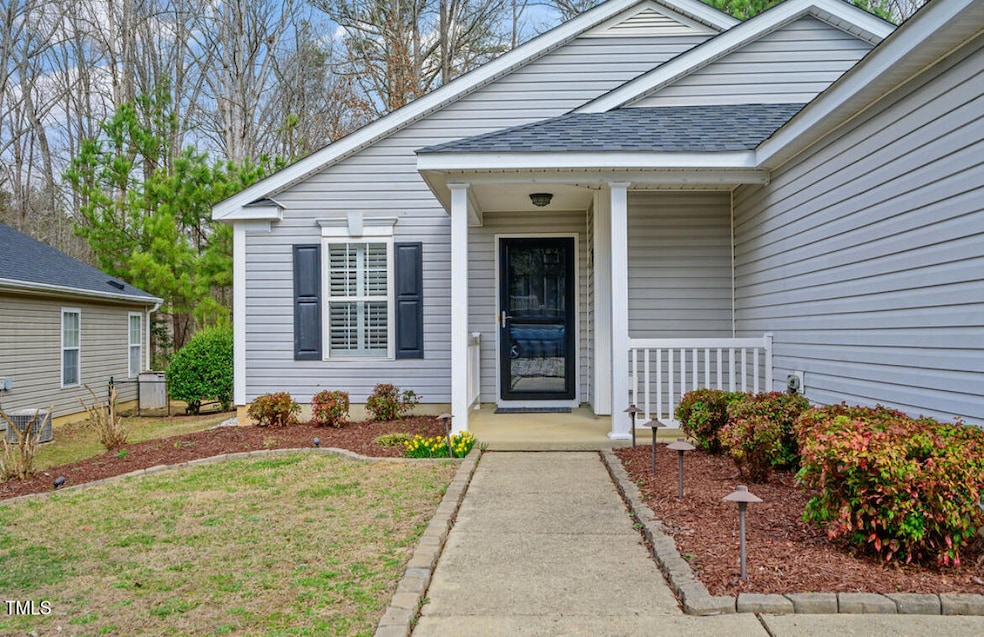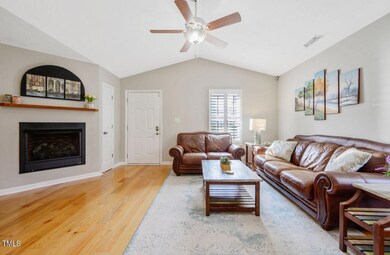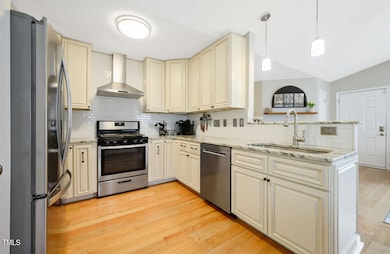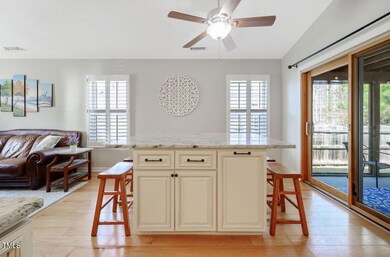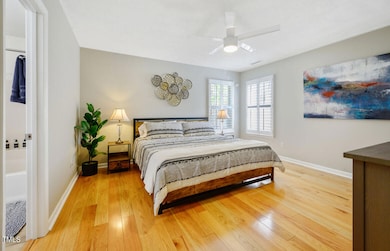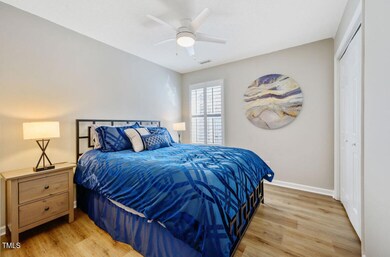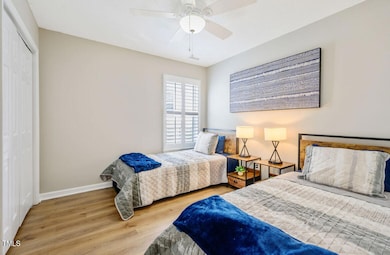
912 Homestead Park Dr Apex, NC 27502
West Apex NeighborhoodHighlights
- Traditional Architecture
- Wood Flooring
- Living Room
- Olive Chapel Elementary School Rated A
- 1 Car Attached Garage
- Central Heating and Cooling System
About This Home
As of April 2025Affordable luxury is available in Apex! This beautiful home has been tastefully renovated from top to bottom with no expense spared. Real Hardwood floors throughout. Vaulted ceilings make this space open and bright. Complete kitchen remodel features upgraded cabinets and luxury granite tops plus a large island perfect for entertaining. Expand your world outside and relax in this spacious screened porch overlooking the private fenced backyard. This lot backs to a lush greenspace! Located walking distance to restaurants, grocery and retail. Convenient to Hwy 64, Us 1 and 540. Minutes to Raleigh, RDU and RTP. Enjoy all that life has to offer in the Peak Of Good Living and see why Apex is Americas #1 small town!
Home Details
Home Type
- Single Family
Est. Annual Taxes
- $3,184
Year Built
- Built in 1999
Lot Details
- 6,098 Sq Ft Lot
HOA Fees
- $15 Monthly HOA Fees
Parking
- 1 Car Attached Garage
- 3 Open Parking Spaces
Home Design
- Traditional Architecture
- Bungalow
- Slab Foundation
- Architectural Shingle Roof
- Vinyl Siding
Interior Spaces
- 1,262 Sq Ft Home
- 1-Story Property
- Ceiling Fan
- Gas Log Fireplace
- Living Room
Flooring
- Wood
- Tile
- Vinyl
Bedrooms and Bathrooms
- 3 Bedrooms
- 2 Full Bathrooms
Schools
- Olive Chapel Elementary School
- Lufkin Road Middle School
- Apex Friendship High School
Utilities
- Central Heating and Cooling System
- Community Sewer or Septic
Community Details
- Association fees include unknown
- Ppm Association, Phone Number (919) 848-4911
- Homestead Park Subdivision
Listing and Financial Details
- Assessor Parcel Number 0722837226
Map
Home Values in the Area
Average Home Value in this Area
Property History
| Date | Event | Price | Change | Sq Ft Price |
|---|---|---|---|---|
| 04/14/2025 04/14/25 | Sold | $429,900 | 0.0% | $341 / Sq Ft |
| 03/11/2025 03/11/25 | Pending | -- | -- | -- |
| 03/06/2025 03/06/25 | For Sale | $429,900 | -- | $341 / Sq Ft |
Tax History
| Year | Tax Paid | Tax Assessment Tax Assessment Total Assessment is a certain percentage of the fair market value that is determined by local assessors to be the total taxable value of land and additions on the property. | Land | Improvement |
|---|---|---|---|---|
| 2024 | $3,184 | $370,755 | $160,000 | $210,755 |
| 2023 | $2,817 | $254,982 | $80,000 | $174,982 |
| 2022 | $2,645 | $254,982 | $80,000 | $174,982 |
| 2021 | $2,544 | $254,982 | $80,000 | $174,982 |
| 2020 | $2,519 | $254,982 | $80,000 | $174,982 |
| 2019 | $2,089 | $182,195 | $64,000 | $118,195 |
| 2018 | $0 | $182,195 | $64,000 | $118,195 |
| 2017 | $1,787 | $177,627 | $64,000 | $113,627 |
| 2016 | $1,762 | $177,627 | $64,000 | $113,627 |
| 2015 | $1,571 | $154,444 | $41,000 | $113,444 |
| 2014 | $1,515 | $154,444 | $41,000 | $113,444 |
Mortgage History
| Date | Status | Loan Amount | Loan Type |
|---|---|---|---|
| Open | $343,920 | New Conventional | |
| Closed | $343,920 | New Conventional | |
| Previous Owner | $268,324 | VA | |
| Previous Owner | $132,000 | New Conventional | |
| Previous Owner | $137,500 | VA | |
| Previous Owner | $25,000 | Credit Line Revolving | |
| Previous Owner | $15,000 | Credit Line Revolving | |
| Previous Owner | $119,900 | FHA |
Deed History
| Date | Type | Sale Price | Title Company |
|---|---|---|---|
| Warranty Deed | $430,000 | Magnolia Title | |
| Warranty Deed | $430,000 | Magnolia Title | |
| Special Warranty Deed | -- | None Listed On Document | |
| Warranty Deed | $259,000 | None Available | |
| Warranty Deed | $165,000 | None Available | |
| Warranty Deed | $137,500 | None Available | |
| Warranty Deed | $121,000 | -- |
Similar Homes in Apex, NC
Source: Doorify MLS
MLS Number: 10080379
APN: 0722.04-83-7226-000
- 115 Windy Creek Ln
- 2422 Pecan Ridge Way
- 2418 Pecan Ridge Way
- 3914 Glorybower Way
- 307 Kellyridge Dr
- 3927 Chapel Oak Dr
- 3005 Moretz Ct
- 110 Brierridge Dr
- 2526 Snowdrop Ct
- 2268 Red Knot Ln
- 1265 Meadow Queen Ln
- 103 Burham Ct
- 2321 Swansea Ln
- 701 Brickstone Dr
- 2308 Swansea Ln
- 1025 Chelsea Run Ln
- 2609 Aster Ct
- 203 Grassy Point Rd
- 1132 Gloriosa St
- 1726 Wimberly Rd
