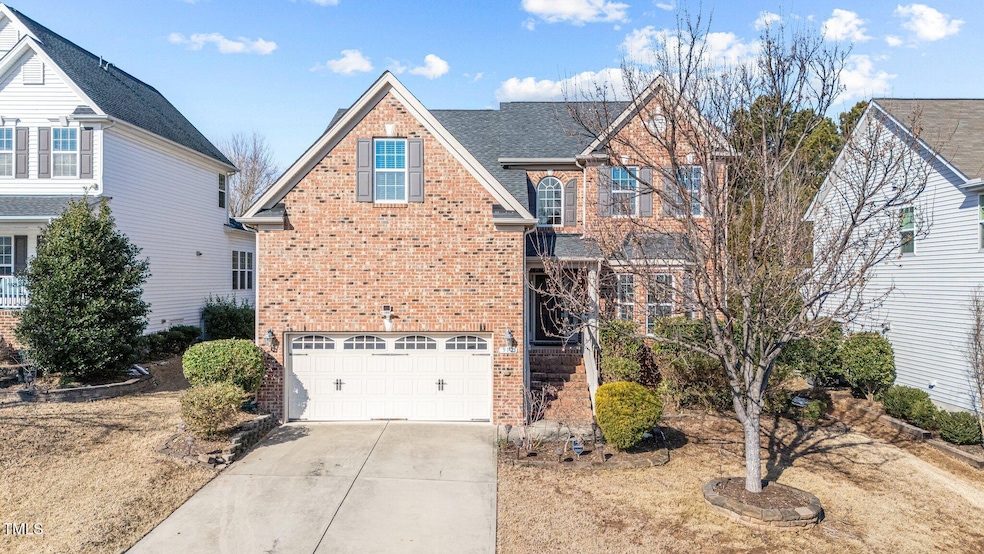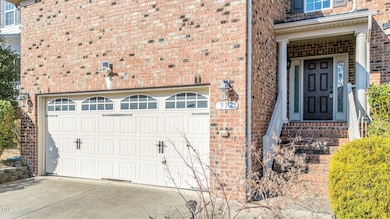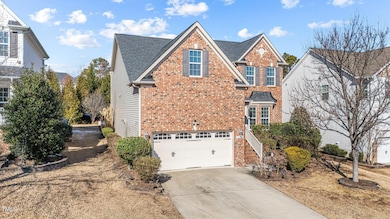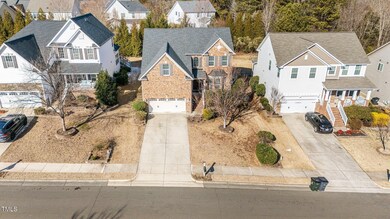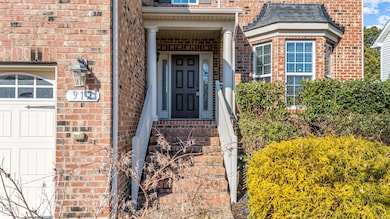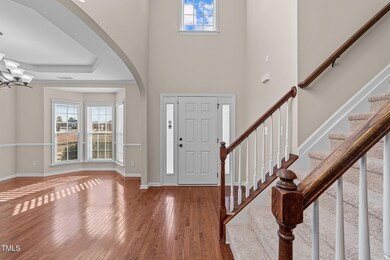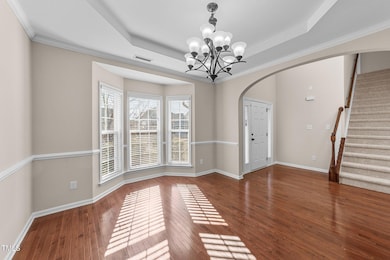
912 Jewel Stone Ln Morrisville, NC 27560
Estimated payment $5,230/month
Highlights
- Open Floorplan
- Deck
- Wood Flooring
- Parkside Elementary School Rated A
- Traditional Architecture
- Main Floor Bedroom
About This Home
Welcome Home!! UPGRADE GALORE!!, move in ready home in the desirable PROVIDENCE PLACE subdivision. You will love the BRAND NEW CARPET entire 2nd floor - Luxury Vinyl Plank and Engineered wood on most of the first floor, FRESH PAINT/TOUCHUPS, Bring your boxes - nothing to upgrade! 5 bedroom, 3 bath, Guest bedroom in 1st floor with a full bath. Tall MODERN WHITE color cabinets with gorgeous granite countertop in the kitchen, Huge sunroom with a mini bar overlooking the backyard. Large primary bedroom with two walk-in closets and built-in shelves in one of them. Huge sitting area in master bedroom. Sky light for ample natural light on first and second floor. One of the bedrooms can be an entertainment area pre-wired for a surround sound system. 1st floor Laundry room with built in cabinets. Huge wall cabinets and shelves in the garage. Roof replaced in 2021. Renovations done in 2020. Close to restaurants, grocery stores, and many more! HOA amenities to include volleyball field, playground and a swimming pool. This is a very active neighborhood with many social events throughout, closer to walking trails and sidewalks within the community. Excellent WAKE COUNTY schools!! Close to all major freeways and A MUST SEE!!.
Home Details
Home Type
- Single Family
Est. Annual Taxes
- $6,506
Year Built
- Built in 2012
Lot Details
- 8,276 Sq Ft Lot
- Back and Front Yard
HOA Fees
- $65 Monthly HOA Fees
Parking
- 2 Car Garage
- Garage Door Opener
- Private Driveway
- 2 Open Parking Spaces
Home Design
- Traditional Architecture
- Raised Foundation
- Shingle Roof
- Vinyl Siding
Interior Spaces
- 3,207 Sq Ft Home
- 2-Story Property
- Open Floorplan
- Ceiling Fan
- Recessed Lighting
- Entrance Foyer
- Family Room with Fireplace
- Dining Room
- Sun or Florida Room
- Basement
- Crawl Space
- Fire and Smoke Detector
Kitchen
- Eat-In Kitchen
- Gas Cooktop
- Range Hood
- Microwave
- Dishwasher
- Granite Countertops
- Disposal
Flooring
- Wood
- Carpet
- Tile
- Luxury Vinyl Tile
Bedrooms and Bathrooms
- 5 Bedrooms
- Main Floor Bedroom
- Walk-In Closet
- In-Law or Guest Suite
- 3 Full Bathrooms
- Separate Shower in Primary Bathroom
- Soaking Tub
- Walk-in Shower
Laundry
- Laundry Room
- Laundry on main level
Outdoor Features
- Deck
Schools
- Pleasant Grove Elementary School
- Alston Ridge Middle School
- Panther Creek High School
Utilities
- Central Heating and Cooling System
- Phone Available
- Cable TV Available
Listing and Financial Details
- Assessor Parcel Number 0746462548
Community Details
Overview
- Real Manage Association, Phone Number (866) 473-2573
- Providence Place Subdivision
Recreation
- Community Pool
Map
Home Values in the Area
Average Home Value in this Area
Tax History
| Year | Tax Paid | Tax Assessment Tax Assessment Total Assessment is a certain percentage of the fair market value that is determined by local assessors to be the total taxable value of land and additions on the property. | Land | Improvement |
|---|---|---|---|---|
| 2024 | $6,457 | $745,436 | $220,000 | $525,436 |
| 2023 | $5,016 | $477,204 | $100,000 | $377,204 |
| 2022 | $4,837 | $477,204 | $100,000 | $377,204 |
| 2021 | $4,601 | $477,204 | $100,000 | $377,204 |
| 2020 | $4,601 | $477,204 | $100,000 | $377,204 |
| 2019 | $4,446 | $398,493 | $86,000 | $312,493 |
| 2018 | $3,860 | $367,644 | $86,000 | $281,644 |
| 2017 | $3,715 | $367,644 | $86,000 | $281,644 |
| 2016 | $3,662 | $367,644 | $86,000 | $281,644 |
| 2015 | $3,288 | $318,960 | $74,000 | $244,960 |
| 2014 | $3,133 | $318,960 | $74,000 | $244,960 |
Property History
| Date | Event | Price | Change | Sq Ft Price |
|---|---|---|---|---|
| 03/30/2025 03/30/25 | Price Changed | $829,990 | 0.0% | $259 / Sq Ft |
| 03/30/2025 03/30/25 | For Sale | $829,990 | -1.8% | $259 / Sq Ft |
| 03/25/2025 03/25/25 | Off Market | $844,990 | -- | -- |
| 01/31/2025 01/31/25 | For Sale | $844,990 | -- | $263 / Sq Ft |
Deed History
| Date | Type | Sale Price | Title Company |
|---|---|---|---|
| Special Warranty Deed | $309,500 | None Available |
Mortgage History
| Date | Status | Loan Amount | Loan Type |
|---|---|---|---|
| Open | $201,680 | New Conventional | |
| Closed | $203,100 | New Conventional | |
| Closed | $247,000 | New Conventional | |
| Closed | $247,000 | New Conventional |
Similar Homes in Morrisville, NC
Source: Doorify MLS
MLS Number: 10073753
APN: 0746.01-46-2548-000
- 1005 Forest Willow Ln
- 1109 Forest Willow Ln
- 1001 Hope Springs Ln
- 1220 Falcon Ridge Ln
- 1928 Grace Point Rd
- 1605 Grace Point Rd
- 1632 Ferntree Ct
- 1640 Legendary Ln
- 1302 Denmark Manor Dr
- 157 Durants Neck Ln
- 204 Stockton Gorge Rd
- 503 Suffolk Green Ln Unit 169
- 1013 Oatney Ridge Ln
- 1109 Hemby Ridge Ln
- 1016 Pemberly Ave
- 1301 Elliott Ridge Ln
- 1020 Topland Ct
- 2912 Historic Cir
- 742 Keystone Park Dr
- 125 Station Dr
