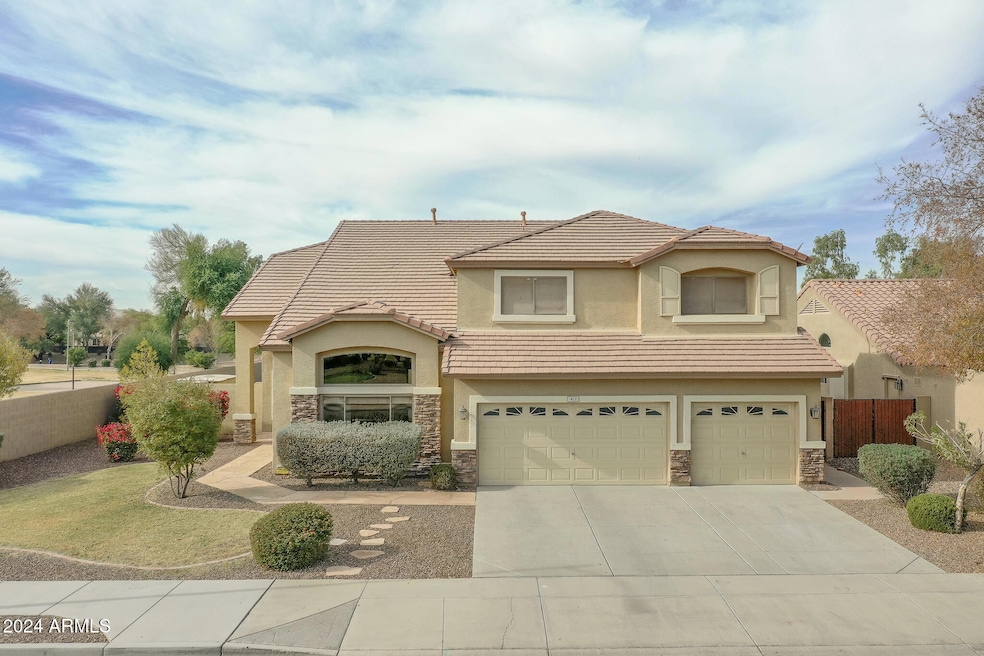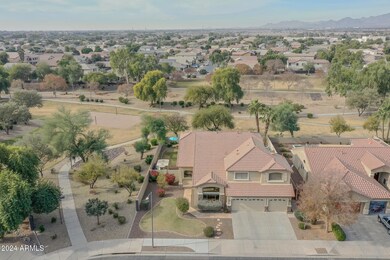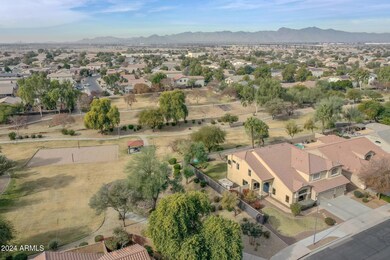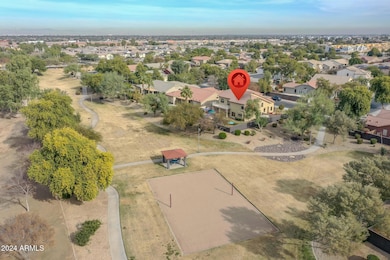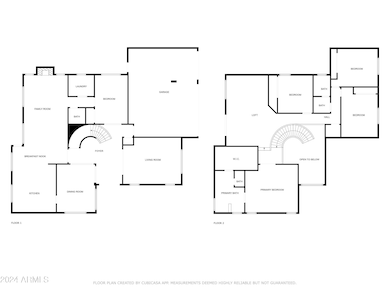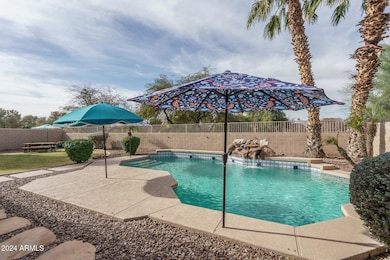
912 N 164th Dr Goodyear, AZ 85338
Canyon Trails NeighborhoodHighlights
- Private Pool
- Corner Lot
- Covered patio or porch
- Vaulted Ceiling
- Granite Countertops
- Balcony
About This Home
As of March 2025Located on a premium corner lot siding and backing the greenbelt, this spacious family home offers 5 big bedrooms and 2.5 baths in 3518 SqFt. Living areas include a front living room, formal dining room, family room with gas fireplace and a large upstairs loft/bonus room with sliding doors to the balcony. The kitchen offers an abundance of cabinetry with pull-out shelves, granite countertops, a gas cooktop, two wall ovens and a separate microwave, and a built-in desk area perfect for recipe planning or homework. You'll love the private backyard complete with a sparkling pebble tec pool with in-floor cleaning, a rock waterfall, and a removable pool fence; grass for kids and pets to play on, and a covered patio with flagstone flooring. A beautiful wood and wrought iron curved staircase leads upstairs to the large loft/bonus room, the primary bedroom, and 3 secondary bedrooms. One bedroom is on the main level. The primary has double door entry, and an attached bath with dual sink vanity, separate tub and shower, and a walk-in closet. The upstairs bath also has a dual sink vanity and a large custom tiled shower. Other features include stacked stone on the exterior, and an oversized 3 car garage with a utility sink, attached cabinets, and a service door to the backyard.
Home Details
Home Type
- Single Family
Est. Annual Taxes
- $2,325
Year Built
- Built in 2003
Lot Details
- 9,600 Sq Ft Lot
- Desert faces the front and back of the property
- Wrought Iron Fence
- Block Wall Fence
- Corner Lot
- Front and Back Yard Sprinklers
- Grass Covered Lot
HOA Fees
- $103 Monthly HOA Fees
Parking
- 3 Car Direct Access Garage
- Garage Door Opener
Home Design
- Wood Frame Construction
- Tile Roof
- Stone Exterior Construction
- Stucco
Interior Spaces
- 3,518 Sq Ft Home
- 2-Story Property
- Vaulted Ceiling
- Ceiling Fan
- Gas Fireplace
- Double Pane Windows
- Family Room with Fireplace
Kitchen
- Eat-In Kitchen
- Gas Cooktop
- Built-In Microwave
- Kitchen Island
- Granite Countertops
Flooring
- Carpet
- Tile
Bedrooms and Bathrooms
- 5 Bedrooms
- Primary Bathroom is a Full Bathroom
- 2.5 Bathrooms
- Dual Vanity Sinks in Primary Bathroom
- Bathtub With Separate Shower Stall
Outdoor Features
- Private Pool
- Balcony
- Covered patio or porch
Schools
- Desert Thunder Elementary And Middle School
- Desert Edge High School
Utilities
- Refrigerated Cooling System
- Heating System Uses Natural Gas
- High Speed Internet
- Cable TV Available
Listing and Financial Details
- Home warranty included in the sale of the property
- Tax Lot 403
- Assessor Parcel Number 500-91-406
Community Details
Overview
- Association fees include ground maintenance
- Assoc Prop Mgmt Association, Phone Number (480) 941-1077
- Built by CONTINENTAL HOMES
- Canyon Trails Unit 2 Subdivision
Recreation
- Community Playground
- Bike Trail
Map
Home Values in the Area
Average Home Value in this Area
Property History
| Date | Event | Price | Change | Sq Ft Price |
|---|---|---|---|---|
| 03/10/2025 03/10/25 | Sold | $563,000 | 0.0% | $160 / Sq Ft |
| 02/17/2025 02/17/25 | Price Changed | $563,000 | +0.6% | $160 / Sq Ft |
| 02/14/2025 02/14/25 | Pending | -- | -- | -- |
| 02/07/2025 02/07/25 | For Sale | $559,500 | 0.0% | $159 / Sq Ft |
| 02/01/2025 02/01/25 | Pending | -- | -- | -- |
| 01/23/2025 01/23/25 | For Sale | $559,500 | 0.0% | $159 / Sq Ft |
| 01/14/2025 01/14/25 | Pending | -- | -- | -- |
| 12/18/2024 12/18/24 | For Sale | $559,500 | +17.8% | $159 / Sq Ft |
| 05/20/2023 05/20/23 | Off Market | $475,000 | -- | -- |
| 02/17/2021 02/17/21 | Sold | $475,000 | +3.3% | $135 / Sq Ft |
| 01/11/2021 01/11/21 | For Sale | $459,900 | -- | $131 / Sq Ft |
Tax History
| Year | Tax Paid | Tax Assessment Tax Assessment Total Assessment is a certain percentage of the fair market value that is determined by local assessors to be the total taxable value of land and additions on the property. | Land | Improvement |
|---|---|---|---|---|
| 2025 | $2,325 | $25,173 | -- | -- |
| 2024 | $2,302 | $23,974 | -- | -- |
| 2023 | $2,302 | $42,250 | $8,450 | $33,800 |
| 2022 | $2,189 | $31,770 | $6,350 | $25,420 |
| 2021 | $2,377 | $30,380 | $6,070 | $24,310 |
| 2020 | $2,295 | $29,020 | $5,800 | $23,220 |
| 2019 | $2,239 | $26,400 | $5,280 | $21,120 |
| 2018 | $2,233 | $25,310 | $5,060 | $20,250 |
| 2017 | $2,204 | $23,210 | $4,640 | $18,570 |
| 2016 | $2,275 | $22,270 | $4,450 | $17,820 |
| 2015 | $2,106 | $22,270 | $4,450 | $17,820 |
Mortgage History
| Date | Status | Loan Amount | Loan Type |
|---|---|---|---|
| Open | $552,802 | FHA | |
| Previous Owner | $210,000 | New Conventional | |
| Previous Owner | $301,300 | New Conventional | |
| Previous Owner | $296,000 | New Conventional | |
| Previous Owner | $264,550 | FHA | |
| Previous Owner | $227,079 | FHA | |
| Previous Owner | $227,920 | FHA | |
| Previous Owner | $173,950 | FHA | |
| Previous Owner | $392,000 | Negative Amortization | |
| Previous Owner | $110,000 | Credit Line Revolving | |
| Previous Owner | $93,800 | Credit Line Revolving | |
| Previous Owner | $25,000 | Credit Line Revolving | |
| Previous Owner | $250,967 | New Conventional |
Deed History
| Date | Type | Sale Price | Title Company |
|---|---|---|---|
| Warranty Deed | $563,000 | American Title Service Agency | |
| Warranty Deed | -- | Mortgage Connect | |
| Warranty Deed | $475,000 | Driggs Title Agency Inc | |
| Special Warranty Deed | $177,160 | North American Title Company | |
| Trustee Deed | $435,999 | First American Title | |
| Corporate Deed | $287,309 | Century Title Agency Inc | |
| Corporate Deed | -- | Century Title Agency Inc |
About the Listing Agent

For more than 35 years, Beth Rider and The Rider Elite Team have helped thousands of clients successfully achieve their real estate dreams and goals. Beth brings extensive knowledge of the market and region, professionalism, innovative selling tools, and a commitment to her client's satisfaction. Whether you are planning to buy or sell your home, The Rider Elite Team has everything you need to comfortably get the job done.
From the accurate pricing, extensive promotion, and market
Beth's Other Listings
Source: Arizona Regional Multiple Listing Service (ARMLS)
MLS Number: 6795790
APN: 500-91-406
- 16510 W Baden Ave
- 16537 W Mckinley St
- 16528 W Pierce St
- 16364 W Roosevelt St Unit 385
- 16425 W Latham St
- 16577 W Garfield St
- 16405 W Latham St
- 16626 W Baden Ave
- 16605 W Pierce St
- 16671 W Mckinley St
- 16591 W Latham St
- 1257 N 166th Ave
- 16640 W Polk St
- 16649 W Polk St
- 16259 W La Ventilla Way
- 16256 W La Ventilla Way
- 16157 W Moreland St
- 16245 W Culver St
- 1299 N 166th Dr Unit 2
- 16256 W Culver St
