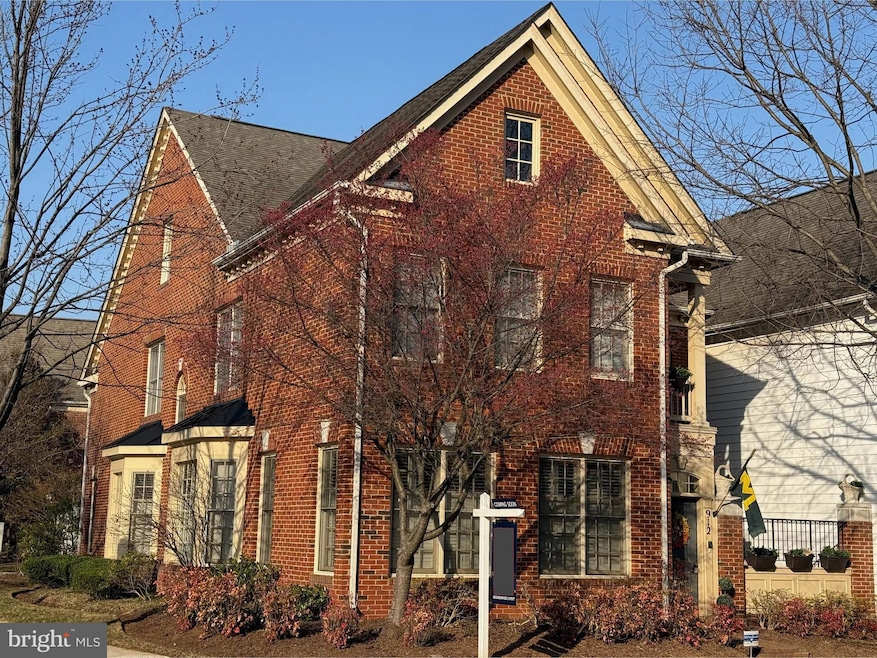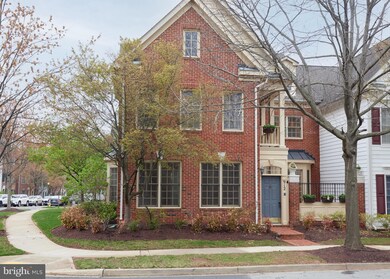
912 Oak Knoll Terrace Rockville, MD 20850
West Rockville NeighborhoodEstimated payment $6,514/month
Highlights
- Fitness Center
- Colonial Architecture
- 1 Fireplace
- Ritchie Park Elementary School Rated A
- Clubhouse
- 2-minute walk to Village Green Park
About This Home
Experience the pinnacle of comfortable living in the highly sought-after Fallsgrove community with this exquisite courtyard townhome, spanning over 2,900 square feet. Presented by your neighborhood specialists, this rare end-unit home showcases the coveted Bradley II model by the renowned luxury builder, EYA Homes.
Designed in a charming Charleston-style, this meticulously crafted residence offers the spaciousness of a single-family home with the ease of low-maintenance townhome living. The first-floor study provides flexibility and can easily be converted into a first-floor primary suite. Hardwood flooring extends throughout the main level, where a gourmet kitchen seamlessly opens to a generous family room featuring a cozy fireplace—perfect for entertaining and gatherings.
Flooded with natural light, both the front and rear enclosed patios offer tranquil spaces to relax. Upstairs, the second level boasts an expansive primary suite rivaling those of single-family homes, complete with a private balcony, a sitting area, and two large closets. A conveniently located laundry room and new plush carpeting enhance the upper level.
Recent upgrades include new HVAC systems (installed just three years ago), a new garage door, a freshly painted interior, and updated carpeting. Ideally situated near the Metro, Fallsgrove Village Center, ICC, and I-270, this home ensures an effortless commute to D.C., Virginia, and Maryland.
Don’t miss this opportunity to embrace luxury, comfort, and convenience—your dream home awaits!
Townhouse Details
Home Type
- Townhome
Est. Annual Taxes
- $11,399
Year Built
- Built in 2003
Lot Details
- 3,451 Sq Ft Lot
HOA Fees
- $122 Monthly HOA Fees
Parking
- 2 Car Attached Garage
- Garage Door Opener
Home Design
- Colonial Architecture
- Brick Exterior Construction
- Slab Foundation
Interior Spaces
- 2,906 Sq Ft Home
- Property has 2 Levels
- 1 Fireplace
Bedrooms and Bathrooms
- 3 Bedrooms
Schools
- Richard Montgomery High School
Utilities
- Forced Air Heating and Cooling System
- Heat Pump System
- Natural Gas Water Heater
Listing and Financial Details
- Tax Lot 34
- Assessor Parcel Number 160403367892
Community Details
Overview
- Association fees include lawn care front, lawn care rear, lawn care side, lawn maintenance, management, pool(s), recreation facility, reserve funds, snow removal, trash
- Fallsgrove Subdivision
Amenities
- Common Area
- Clubhouse
- Community Center
- Party Room
Recreation
- Community Playground
- Fitness Center
- Community Pool
Pet Policy
- Dogs and Cats Allowed
Map
Home Values in the Area
Average Home Value in this Area
Tax History
| Year | Tax Paid | Tax Assessment Tax Assessment Total Assessment is a certain percentage of the fair market value that is determined by local assessors to be the total taxable value of land and additions on the property. | Land | Improvement |
|---|---|---|---|---|
| 2024 | $11,399 | $806,700 | $381,100 | $425,600 |
| 2023 | $10,608 | $806,167 | $0 | $0 |
| 2022 | $10,300 | $805,633 | $0 | $0 |
| 2021 | $10,314 | $805,100 | $363,000 | $442,100 |
| 2020 | $20,209 | $792,867 | $0 | $0 |
| 2019 | $9,968 | $780,633 | $0 | $0 |
| 2018 | $9,869 | $768,400 | $330,000 | $438,400 |
| 2017 | $9,586 | $746,700 | $0 | $0 |
| 2016 | $8,247 | $725,000 | $0 | $0 |
| 2015 | $8,247 | $703,300 | $0 | $0 |
| 2014 | $8,247 | $699,867 | $0 | $0 |
Property History
| Date | Event | Price | Change | Sq Ft Price |
|---|---|---|---|---|
| 04/04/2025 04/04/25 | For Sale | $975,000 | +18.6% | $336 / Sq Ft |
| 12/02/2020 12/02/20 | Sold | $822,000 | +2.9% | $283 / Sq Ft |
| 11/02/2020 11/02/20 | For Sale | $799,000 | 0.0% | $275 / Sq Ft |
| 10/21/2020 10/21/20 | Pending | -- | -- | -- |
| 09/19/2020 09/19/20 | For Sale | $799,000 | 0.0% | $275 / Sq Ft |
| 10/23/2015 10/23/15 | Rented | $3,650 | -3.9% | -- |
| 10/23/2015 10/23/15 | Under Contract | -- | -- | -- |
| 09/10/2015 09/10/15 | For Rent | $3,800 | +8.6% | -- |
| 09/26/2013 09/26/13 | Rented | $3,500 | 0.0% | -- |
| 09/10/2013 09/10/13 | Under Contract | -- | -- | -- |
| 08/01/2013 08/01/13 | For Rent | $3,500 | 0.0% | -- |
| 07/26/2013 07/26/13 | Sold | $800,000 | +0.1% | $267 / Sq Ft |
| 07/12/2013 07/12/13 | Pending | -- | -- | -- |
| 07/04/2013 07/04/13 | For Sale | $799,500 | -- | $267 / Sq Ft |
Deed History
| Date | Type | Sale Price | Title Company |
|---|---|---|---|
| Interfamily Deed Transfer | -- | Accommodation | |
| Special Warranty Deed | $822,000 | Capitol Title Group | |
| Warranty Deed | $800,000 | Landmark Title Services Inc | |
| Deed | $775,000 | -- | |
| Deed | $660,415 | -- |
Mortgage History
| Date | Status | Loan Amount | Loan Type |
|---|---|---|---|
| Open | $510,400 | New Conventional | |
| Previous Owner | $100,000 | Future Advance Clause Open End Mortgage | |
| Previous Owner | $350,000 | Stand Alone Second | |
| Previous Owner | $350,000 | Stand Alone Second | |
| Previous Owner | $199,240 | Credit Line Revolving |
Similar Homes in Rockville, MD
Source: Bright MLS
MLS Number: MDMC2171840
APN: 04-03367892
- 814 Oak Knoll Terrace
- 353 Fallsgrove Dr Unit A
- 343 Fallsgrove Dr Unit A
- 305 Prettyman Dr Unit 85
- 103 Prettyman Dr
- 701 Fallsgrove Dr Unit 314
- 701 Fallsgrove Dr Unit 408
- 102 Deep Trail Ln
- 2612 Northrup Dr
- 14209 Marian Dr
- 4 Hawthorn Ct
- 862 Azalea Dr Unit 20-862
- 532 Azalea Dr
- 845 Azalea Dr Unit 27-845
- 4921 Purdy Alley
- 14923 Dispatch St
- 14924 Dispatch St Unit 11
- 14946 Dispatch St Unit 1
- 14920 Swat St
- 10124 Dalmatian St






