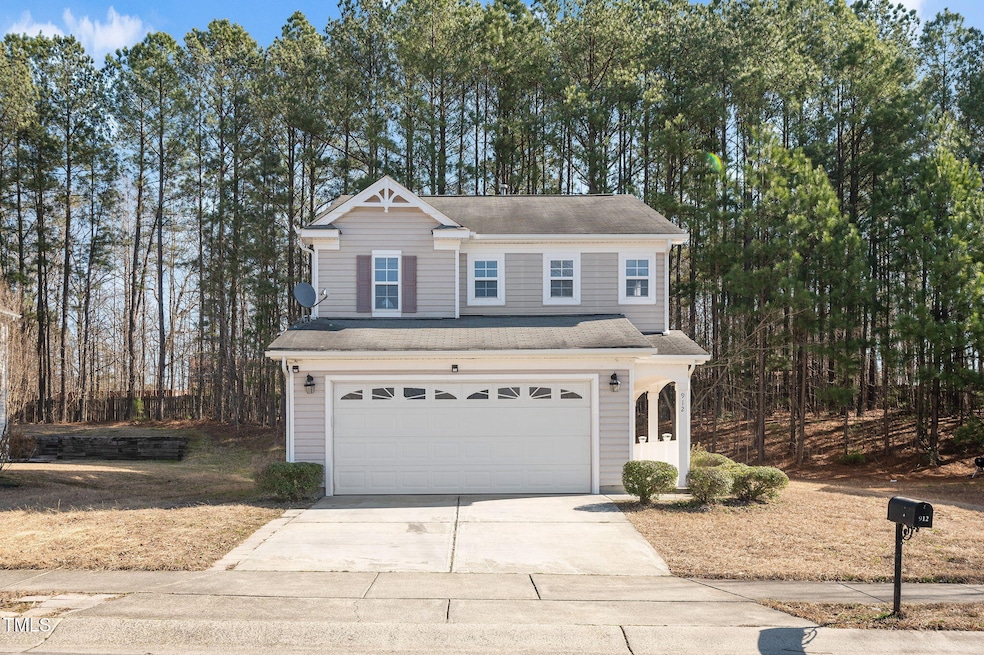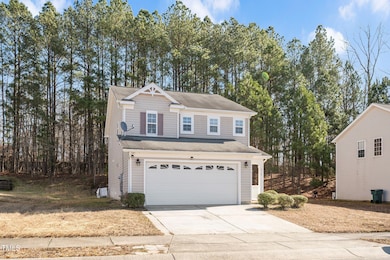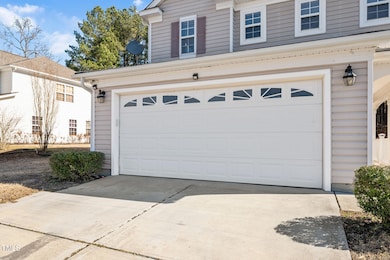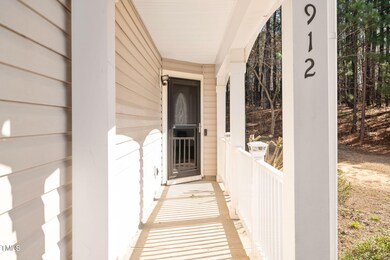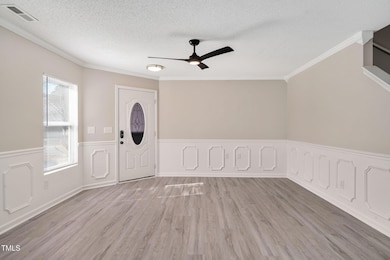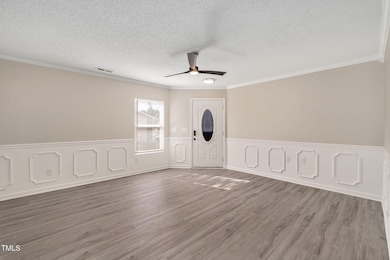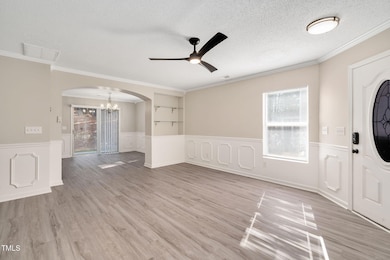
912 Obsidian Way Durham, NC 27703
Eastern Durham NeighborhoodEstimated payment $2,435/month
Highlights
- Traditional Architecture
- Porch
- Double Vanity
- Quartz Countertops
- 2 Car Attached Garage
- Walk-In Closet
About This Home
Don't Miss This Beautiful Home in Durham, NC!
This stunning 3-bedroom, 2.5-bath home with 1,759 sq. ft. of living space and a 2-car garage offers incredible value in Durham! Featuring luxury vinyl plank (LVP) flooring throughout the home, upgraded kitchen and bathrooms upstairs with quartz countertops, freshly painted, this home is move-in ready.
Located just minutes from downtown Durham and shopping centers, you'll enjoy both convenience and comfort.
Schedule a showing today—this one won't last long!
Home Details
Home Type
- Single Family
Est. Annual Taxes
- $2,590
Year Built
- Built in 2005
Lot Details
- 8,712 Sq Ft Lot
HOA Fees
- $15 Monthly HOA Fees
Parking
- 2 Car Attached Garage
- Private Driveway
- 4 Open Parking Spaces
Home Design
- Traditional Architecture
- Slab Foundation
- Shingle Roof
- Vinyl Siding
Interior Spaces
- 1,759 Sq Ft Home
- 2-Story Property
- Ceiling Fan
- Family Room
- Dining Room
- Pull Down Stairs to Attic
- Fire and Smoke Detector
Kitchen
- Electric Oven
- Electric Range
- Microwave
- Dishwasher
- Kitchen Island
- Quartz Countertops
- Disposal
Flooring
- Carpet
- Tile
- Luxury Vinyl Tile
Bedrooms and Bathrooms
- 3 Bedrooms
- Walk-In Closet
- Double Vanity
- Bathtub with Shower
- Walk-in Shower
Laundry
- Laundry Room
- Laundry on main level
Outdoor Features
- Patio
- Porch
Schools
- Glenn Elementary School
- Neal Middle School
- Southern High School
Utilities
- Forced Air Heating and Cooling System
- Heating System Uses Natural Gas
Community Details
- Association fees include ground maintenance
- Cas, Inc Association, Phone Number (919) 403-1400
- Stone Hill Estates Subdivision
Listing and Financial Details
- Assessor Parcel Number 201424
Map
Home Values in the Area
Average Home Value in this Area
Tax History
| Year | Tax Paid | Tax Assessment Tax Assessment Total Assessment is a certain percentage of the fair market value that is determined by local assessors to be the total taxable value of land and additions on the property. | Land | Improvement |
|---|---|---|---|---|
| 2024 | $2,590 | $185,708 | $29,950 | $155,758 |
| 2023 | $2,433 | $185,708 | $29,950 | $155,758 |
| 2022 | $2,377 | $185,708 | $29,950 | $155,758 |
| 2021 | $2,366 | $185,708 | $29,950 | $155,758 |
| 2020 | $2,310 | $185,708 | $29,950 | $155,758 |
| 2019 | $2,310 | $185,708 | $29,950 | $155,758 |
| 2018 | $2,169 | $159,863 | $23,960 | $135,903 |
| 2017 | $2,153 | $159,863 | $23,960 | $135,903 |
| 2016 | $2,080 | $159,863 | $23,960 | $135,903 |
| 2015 | $2,312 | $166,997 | $30,312 | $136,685 |
| 2014 | $2,312 | $166,997 | $30,312 | $136,685 |
Property History
| Date | Event | Price | Change | Sq Ft Price |
|---|---|---|---|---|
| 03/27/2025 03/27/25 | Price Changed | $395,000 | -1.3% | $225 / Sq Ft |
| 02/10/2025 02/10/25 | For Sale | $400,000 | -- | $227 / Sq Ft |
Deed History
| Date | Type | Sale Price | Title Company |
|---|---|---|---|
| Deed | $273,210 | None Listed On Document | |
| Warranty Deed | $148,500 | None Available | |
| Warranty Deed | $450,000 | -- |
Mortgage History
| Date | Status | Loan Amount | Loan Type |
|---|---|---|---|
| Previous Owner | $29,693 | Stand Alone Second | |
| Previous Owner | $118,774 | Fannie Mae Freddie Mac |
Similar Homes in Durham, NC
Source: Doorify MLS
MLS Number: 10075698
APN: 201424
- 3615 Freeman Rd
- 701 Grandview Dr
- 1018 Sweet Cream Ct
- 1127 Sweet Cream Ct
- 604 Chadbourne Dr
- 707 Obsidian Way
- 401 Maymount Dr
- 409 Sapphire Dr
- 406 Sapphire Dr
- 3308 Venus Dr
- 1064 Gentle Reed Dr
- 1107 Goldendale Dr
- 602 N Mineral Springs Rd
- 3 Little Stone Cir
- 225 Lodestone Dr
- 420 Feldspar Way
- 2006 Cross Bones Blvd
- 2006 Cross Bones Blvd Unit 34
- 1107 Shovelhead Dr Unit Homesite 39
- 3103 Woodland Park Rd
