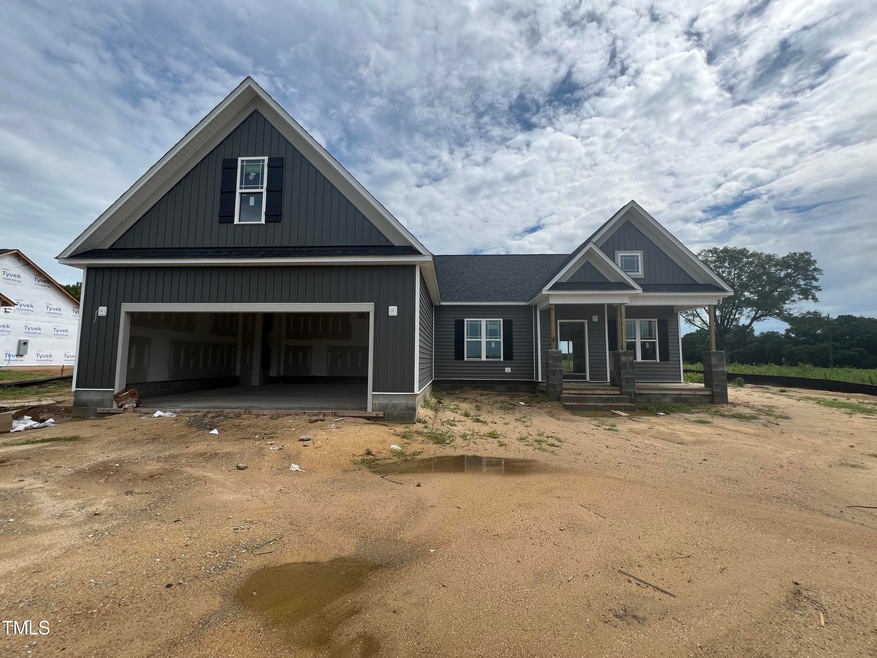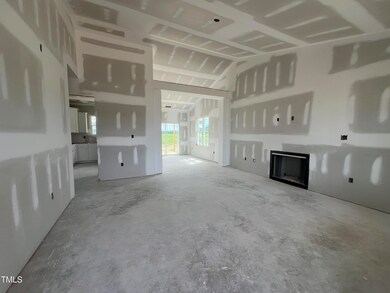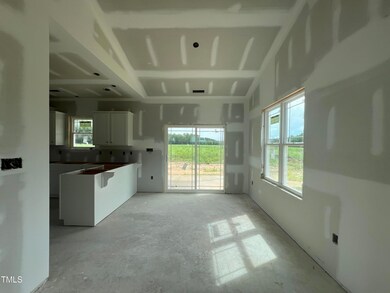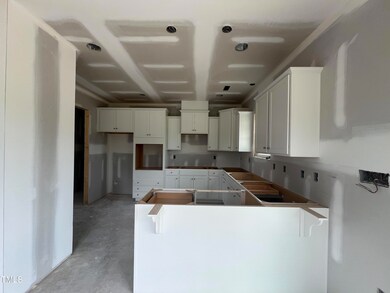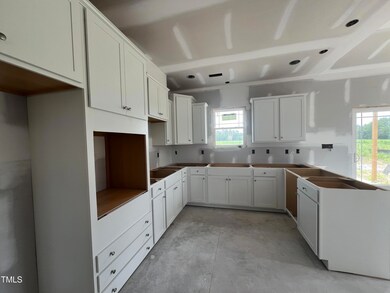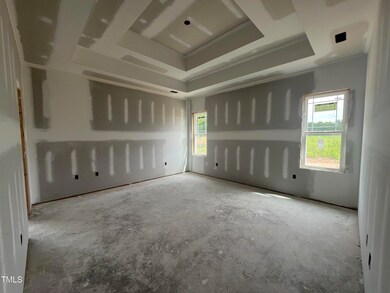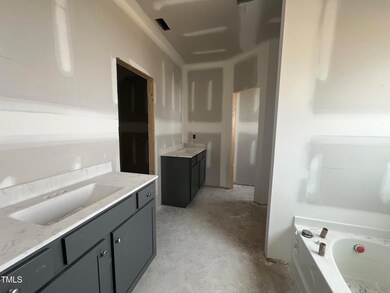
912 Olive Branch Dr Smithfield, NC 27577
Highlights
- New Construction
- Craftsman Architecture
- Main Floor Primary Bedroom
- Finished Room Over Garage
- Cathedral Ceiling
- Granite Countertops
About This Home
As of October 2024Timeless style awaits you in this RANCH with a Rec Room. Plenty of space to entertain or just curl up next to the fireplace. You'll love the gorgeous GOURMET KITCHEN with built-in wall oven, cooktop, soft-close shaker cabinets, tile backsplash, recessed & pendant lights. Retreat to your spacious Main Suite with a dramatic double-tray ceiling, walk-in closet with custom-built WOOD SHELVES & spa-like bath. Upstairs makes the perfect designated office space or Guest Suite complete with a full bath. Sip sweet tea on the front porch and enjoy the gentle breeze while relaxing inside the SCREENED-IN BACK PORCH. This home has it all! Move fast & make some selections!
Home Details
Home Type
- Single Family
Year Built
- Built in 2024 | New Construction
Lot Details
- 0.56 Acre Lot
- Landscaped
- Cleared Lot
HOA Fees
- $15 Monthly HOA Fees
Parking
- 2 Car Attached Garage
- Finished Room Over Garage
- Front Facing Garage
- Private Driveway
Home Design
- Craftsman Architecture
- Traditional Architecture
- Farmhouse Style Home
- Stem Wall Foundation
- Frame Construction
- Shingle Roof
- Architectural Shingle Roof
- Asphalt Roof
- Board and Batten Siding
- Vinyl Siding
Interior Spaces
- 1,960 Sq Ft Home
- 1.5-Story Property
- Crown Molding
- Tray Ceiling
- Cathedral Ceiling
- Ceiling Fan
- Recessed Lighting
- Ventless Fireplace
- Propane Fireplace
- Window Screens
- Living Room with Fireplace
- Breakfast Room
- Screened Porch
- Scuttle Attic Hole
Kitchen
- Built-In Oven
- Electric Cooktop
- Microwave
- Dishwasher
- Stainless Steel Appliances
- Granite Countertops
Flooring
- Carpet
- Laminate
- Tile
Bedrooms and Bathrooms
- 4 Bedrooms
- Primary Bedroom on Main
- Walk-In Closet
- 3 Full Bathrooms
- Double Vanity
- Private Water Closet
- Separate Shower in Primary Bathroom
- Soaking Tub
- Bathtub with Shower
- Walk-in Shower
Laundry
- Laundry Room
- Laundry on main level
- Electric Dryer Hookup
Home Security
- Carbon Monoxide Detectors
- Fire and Smoke Detector
Outdoor Features
- Patio
Schools
- W Smithfield Elementary School
- Smithfield Middle School
- Cleveland High School
Utilities
- Central Air
- Heat Pump System
- Electric Water Heater
- Septic Tank
Community Details
- Signature Management Association, Phone Number (919) 333-3567
- Built by Scott Lee Homes, Inc.
- Kamdon Ranch Subdivision, Iverson Ii Rec W/ Bath Floorplan
Listing and Financial Details
- Home warranty included in the sale of the property
- Assessor Parcel Number 167400-65-7925
Map
Home Values in the Area
Average Home Value in this Area
Property History
| Date | Event | Price | Change | Sq Ft Price |
|---|---|---|---|---|
| 10/30/2024 10/30/24 | Sold | $377,900 | 0.0% | $193 / Sq Ft |
| 09/27/2024 09/27/24 | Pending | -- | -- | -- |
| 06/06/2024 06/06/24 | For Sale | $377,900 | -- | $193 / Sq Ft |
Similar Homes in Smithfield, NC
Source: Doorify MLS
MLS Number: 10033917
- 952 Olive Branch Dr
- 941 Olive Branch Dr
- 981 Olive Branch Dr
- 896 Olive Branch Dr
- 899 Olive Branch Dr
- 880 Olive Branch Dr
- 871 Olive Branch Dr
- 835 Olive Branch Dr
- 109 Mccoy Dr
- 0 Ogburn Rd Unit 10090712
- 42 Voyage Cir
- 66 Voyage Cir
- 121 Viajar Way
- 0000 Short Journey Rd
- 2867, 2851 Nc-210 & Galilee Hwy
- 3027 N Carolina 210
- 3395 N Carolina 210
- 4701 N Carolina 210
- 124 N Finley Landing Pkwy Unit 4
- 175 Brazil Nut Ln
