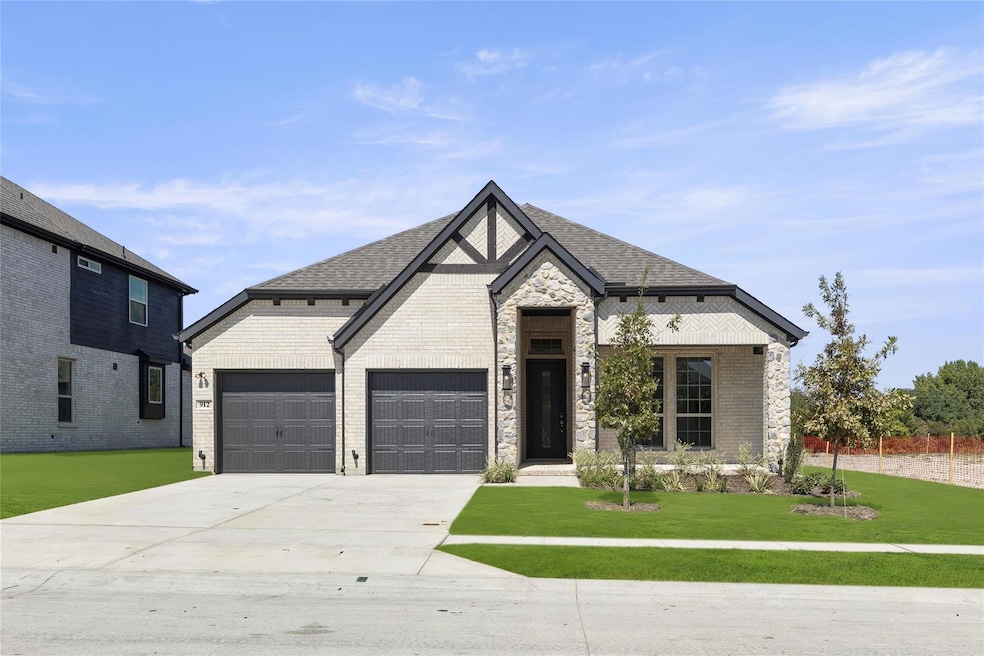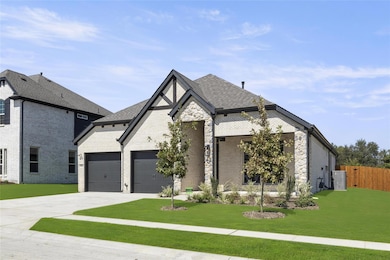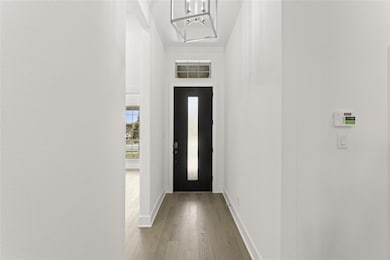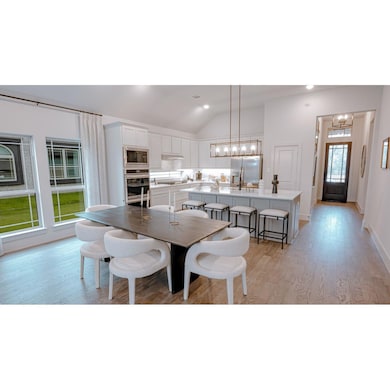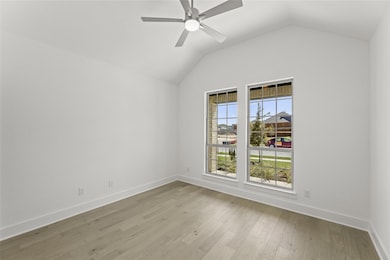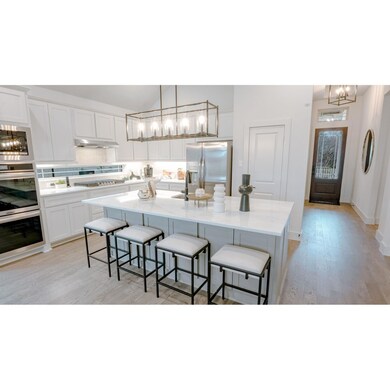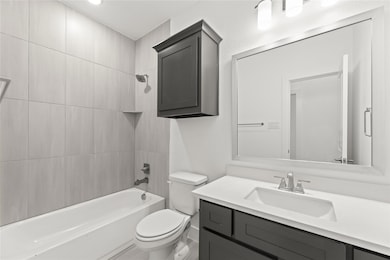
912 Pilatus Ln Fate, TX 75087
Woodcreek NeighborhoodEstimated payment $3,319/month
Highlights
- Fitness Center
- New Construction
- Community Lake
- Billie Stevenson Elementary School Rated A
- Fishing
- Clubhouse
About This Home
MLS# 20673883 - Built by First Texas Homes - Ready Now! ~ Up To $25K Closing Cost Assistance for Qualified Buyers on select inventory!. See Sales Consultant for Details! Beautiful 1-story contemporary home located in the sought-after master-planned community of Woodcreek on an oversized lot backing to a stunning tree line! Extensive trim work and custom architectural detail throughout can be found in this open floorplan with incredible family gathering spaces. The gourmet kitchen includes built in stainless appliances, oversized California Island and generous 42-inch modern cabinetry and lighting that is open to the dining area and great room that features a stunning fireplace with multi slider door that opens to an oversized covered patio that is perfect for family gatherings or entertaining friends. Private master suite is a retreat with spa like bath, free-standing tub, separate shower, two vanities and a very large walk-in closet. 4th bedroom could also make a great study with a huge walk-in closet. Special features: Savant Smart system, surround sound prewires, smart thermostat, Schlage smart lock system, tankless hot water heater and a security system. Truly a must-see home!
Home Details
Home Type
- Single Family
Year Built
- Built in 2024 | New Construction
Lot Details
- 8,712 Sq Ft Lot
- Wrought Iron Fence
- Wood Fence
- Landscaped
- Interior Lot
- Irregular Lot
- Sprinkler System
- Large Grassy Backyard
- Back Yard
HOA Fees
- $56 Monthly HOA Fees
Parking
- 2-Car Garage with one garage door
- Front Facing Garage
- Garage Door Opener
Home Design
- Traditional Architecture
- Brick Exterior Construction
- Slab Foundation
- Composition Roof
- Stone Siding
Interior Spaces
- 2,122 Sq Ft Home
- 1-Story Property
- Sound System
- Vaulted Ceiling
- Ceiling Fan
- Decorative Lighting
- Electric Fireplace
- Family Room with Fireplace
Kitchen
- Dishwasher
- Kitchen Island
- Disposal
Flooring
- Wood
- Carpet
Bedrooms and Bathrooms
- 4 Bedrooms
- Walk-In Closet
- 3 Full Bathrooms
Laundry
- Laundry in Utility Room
- Washer and Electric Dryer Hookup
Home Security
- Burglar Security System
- Security Lights
- Smart Home
- Fire and Smoke Detector
Outdoor Features
- Covered patio or porch
- Rain Gutters
Schools
- Billie Stevenson Elementary School
- Herman E Utley Middle School
- Rockwall High School
Utilities
- Central Heating and Cooling System
- Heating System Uses Natural Gas
- Underground Utilities
- Municipal Utilities District for Water and Sewer
- Cable TV Available
Listing and Financial Details
- Legal Lot and Block 62 / A
- Assessor Parcel Number 333087
Community Details
Overview
- Association fees include management fees
- Associated Management HOA, Phone Number (972) 722-6484
- Located in the Woodcreek master-planned community
- Woodcreek Subdivision
- Mandatory home owners association
- Community Lake
- Greenbelt
Amenities
- Clubhouse
- Community Mailbox
Recreation
- Community Playground
- Fitness Center
- Community Pool
- Fishing
- Jogging Path
Map
Home Values in the Area
Average Home Value in this Area
Tax History
| Year | Tax Paid | Tax Assessment Tax Assessment Total Assessment is a certain percentage of the fair market value that is determined by local assessors to be the total taxable value of land and additions on the property. | Land | Improvement |
|---|---|---|---|---|
| 2024 | -- | $75,000 | $75,000 | -- |
Property History
| Date | Event | Price | Change | Sq Ft Price |
|---|---|---|---|---|
| 01/23/2025 01/23/25 | Price Changed | $495,728 | -3.8% | $234 / Sq Ft |
| 07/13/2024 07/13/24 | For Sale | $515,240 | -- | $243 / Sq Ft |
Similar Homes in the area
Source: North Texas Real Estate Information Systems (NTREIS)
MLS Number: 20673883
APN: 333087
- 920 Pilatus Ln
- 927 Pilatus Ln
- 928 Pilatus Ln
- 932 Pilatus Ln
- 617 Curtiss Dr
- 724 Stearman Ln
- 716 Stearman Ln
- 807 Bleriot Dr
- 1408 Trevi Rd
- 1404 Trevi Rd
- 1616 Ravello Rd
- 1914 Holly Oak Way
- 1335 Bay Laurel Rd
- 1704 Holly Oak Way
- 1612 Ravello Rd
- 1336 Cartona Rd
- 1029 Bleriot Dr
- 546 Dehaviland Ln
- 1224 Calebria Way
- 1223 Calebria Way
