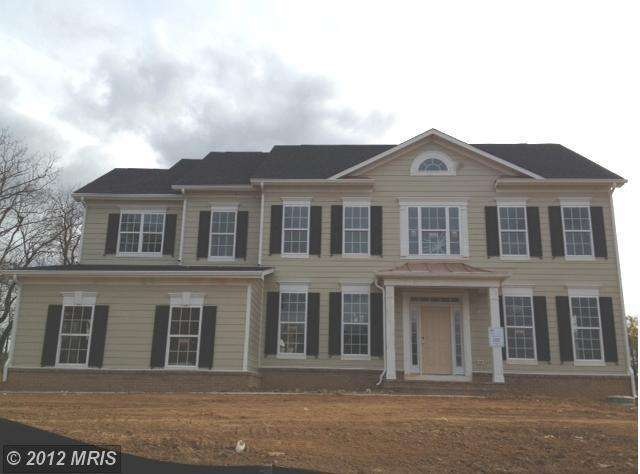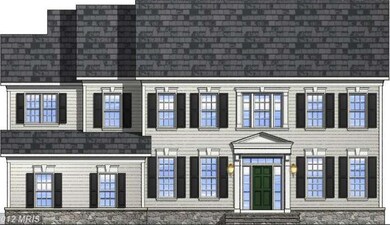912 Queenscliff Ct Purcellville, VA 20132
Highlights
- Newly Remodeled
- Eat-In Gourmet Kitchen
- Colonial Architecture
- Emerick Elementary School Rated A
- 1 Acre Lot
- Wood Flooring
About This Home
As of April 2025Huntwick Place under construction - December delivery. Family room with FP and coffered ceiling with recessed lights. Gourmet kitchen with cooktop & vented hood, double ovens, granite countertops, hardwood floors, keeping room. Oak staircase to second level. Owner's suite w/ vaulted ceiling & deluxe master bath with 12x12 ceramic tile. Upgraded trim package, too!
Last Buyer's Agent
Jeannette Moore
Long & Foster Real Estate, Inc.
Home Details
Home Type
- Single Family
Est. Annual Taxes
- $8,689
Year Built
- Built in 2012 | Newly Remodeled
Lot Details
- 1 Acre Lot
HOA Fees
- $55 Monthly HOA Fees
Parking
- 2 Car Attached Garage
- Side Facing Garage
- Driveway
Home Design
- Colonial Architecture
- HardiePlank Type
Interior Spaces
- Property has 3 Levels
- Chair Railings
- Crown Molding
- Screen For Fireplace
- Fireplace Mantel
- Gas Fireplace
- Mud Room
- Entrance Foyer
- Family Room Off Kitchen
- Living Room
- Dining Room
- Den
- Library
- Loft
- Sun or Florida Room
- Wood Flooring
Kitchen
- Eat-In Gourmet Kitchen
- Breakfast Room
- Butlers Pantry
- Double Oven
- Cooktop
- Microwave
- Ice Maker
- Dishwasher
- Upgraded Countertops
Bedrooms and Bathrooms
- 4 Bedrooms
- En-Suite Primary Bedroom
- En-Suite Bathroom
- 3.5 Bathrooms
Laundry
- Laundry Room
- Washer and Dryer Hookup
Basement
- Basement Fills Entire Space Under The House
- Walk-Up Access
- Rear Basement Entry
- Sump Pump
- Rough-In Basement Bathroom
Utilities
- Central Heating and Cooling System
- 60 Gallon+ Electric Water Heater
Community Details
- Built by CARRINGTON HOMES
- Huntwick Place
Listing and Financial Details
- Home warranty included in the sale of the property
- Tax Lot 132
- Assessor Parcel Number 454471270000
Map
Home Values in the Area
Average Home Value in this Area
Property History
| Date | Event | Price | Change | Sq Ft Price |
|---|---|---|---|---|
| 04/25/2025 04/25/25 | Sold | $1,140,000 | +3.7% | $187 / Sq Ft |
| 04/01/2025 04/01/25 | Pending | -- | -- | -- |
| 04/01/2025 04/01/25 | For Sale | $1,099,000 | +75.0% | $180 / Sq Ft |
| 01/25/2013 01/25/13 | Sold | $628,056 | +0.5% | -- |
| 01/25/2013 01/25/13 | Sold | $625,000 | -0.5% | -- |
| 01/11/2013 01/11/13 | Pending | -- | -- | -- |
| 01/11/2013 01/11/13 | For Sale | $628,056 | +2.3% | -- |
| 12/09/2012 12/09/12 | Pending | -- | -- | -- |
| 10/17/2012 10/17/12 | For Sale | $614,000 | -- | -- |
Tax History
| Year | Tax Paid | Tax Assessment Tax Assessment Total Assessment is a certain percentage of the fair market value that is determined by local assessors to be the total taxable value of land and additions on the property. | Land | Improvement |
|---|---|---|---|---|
| 2024 | $8,689 | $970,860 | $260,000 | $710,860 |
| 2023 | $8,084 | $923,900 | $260,000 | $663,900 |
| 2022 | $7,401 | $831,600 | $200,000 | $631,600 |
| 2021 | $6,874 | $701,430 | $172,500 | $528,930 |
| 2020 | $7,138 | $689,690 | $165,000 | $524,690 |
| 2019 | $7,104 | $679,790 | $160,000 | $519,790 |
| 2018 | $6,543 | $603,030 | $160,000 | $443,030 |
| 2017 | $6,748 | $599,810 | $160,000 | $439,810 |
| 2016 | $7,093 | $619,510 | $0 | $0 |
| 2015 | $7,071 | $462,980 | $0 | $462,980 |
| 2014 | $6,860 | $433,980 | $0 | $433,980 |
Mortgage History
| Date | Status | Loan Amount | Loan Type |
|---|---|---|---|
| Open | $700,040 | FHA | |
| Closed | $565,250 | New Conventional |
Deed History
| Date | Type | Sale Price | Title Company |
|---|---|---|---|
| Special Warranty Deed | $628,056 | -- |
Source: Bright MLS
MLS Number: 1004202384
APN: 454-47-1270
- 916 Queenscliff Ct
- 400 Mcdaniel Dr
- 211 Heaton Ct
- 460 S Maple Ave
- 625 E G St
- 132 Misty Pond Terrace
- 134 Misty Pond Terrace
- 14629 Fordson Ct
- 14649 Fordson Ct
- 17826 Springbury Dr
- 17723 Karen Hope Ct
- 38172 Stone Eden Dr
- 17937 Manassas Gap Ct
- 116 Desales Dr
- 37685 Saint Francis Ct
- 140 S 20th St
- 151 N Hatcher Ave
- 228 E King James St
- 141 N Hatcher Ave
- 161 N Hatcher Ave


