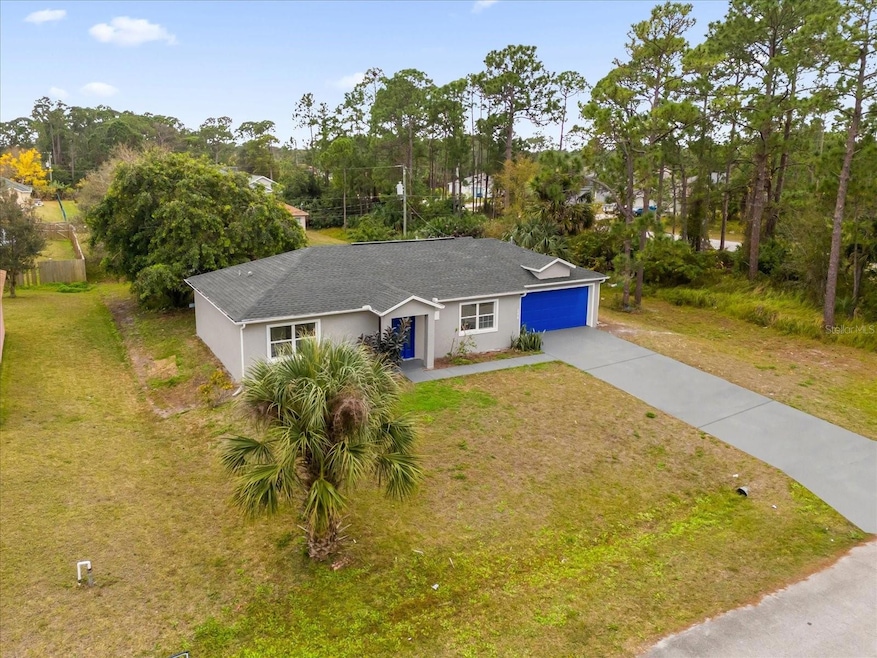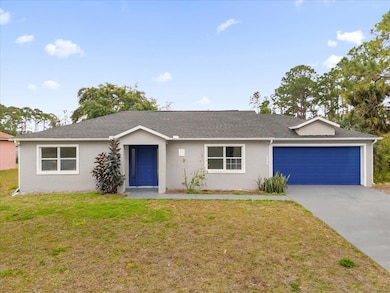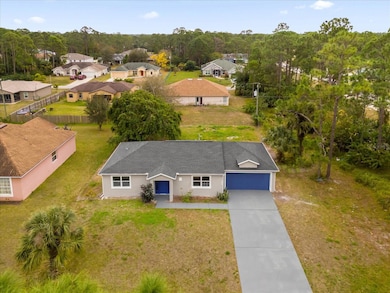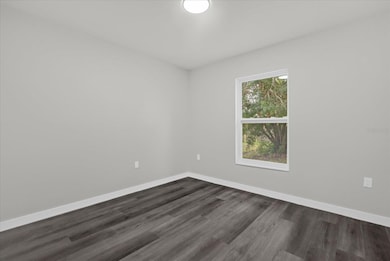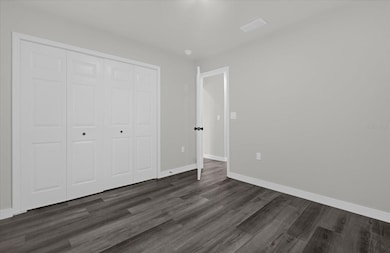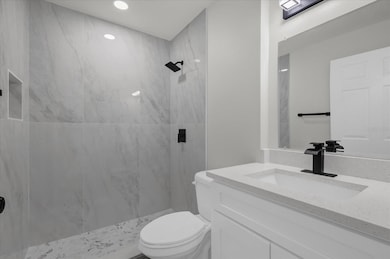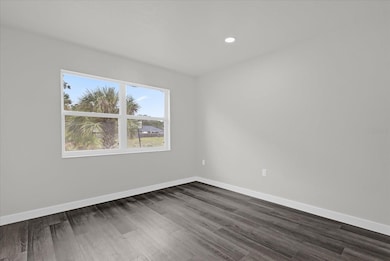
912 Quinn St SE Palm Bay, FL 32909
Estimated payment $1,878/month
Highlights
- Cathedral Ceiling
- 2 Car Attached Garage
- Living Room
- No HOA
- Closet Cabinetry
- French Doors
About This Home
REDUCED TO SELL Fully remodeled 3 bedrooms, 2 bathrooms home, where modern design meets comfort. With an open-concept layout, the living room, dining area, and kitchen seamlessly connected, creating a bright and inviting space. A sliding glass door leads to a spacious backyard — a blank canvas on a 0.23 acres, ready for you to design your dream outdoor retreat on a quiet neighborhood.
This home has been completely upgraded with high-end finishes, including a brand-NEW ROOF and a NEW AC system, ensuring durability and energy efficiency.
Located in Palm Bay, one of the fastest-growing areas in the country!
Between: 2022 and 2023, the income households in Palm Bay raised by an incredible 146.7%, the highest growth rate in the U.S. With more businesses, amenities, and developments coming in, this city offers an exciting opportunity for homeownership and investment.
To help you visualize the potential of this home, the listing includes **VIRTUALLY STAGED PHOTOS**—letting your imagination flow with possibilities!
Don't miss out on this fantastic home in a thriving area!
Home Details
Home Type
- Single Family
Est. Annual Taxes
- $2,781
Year Built
- Built in 1997
Lot Details
- 10,019 Sq Ft Lot
- Lot Dimensions are 80x125
- Northwest Facing Home
- Property is zoned RS2
Parking
- 2 Car Attached Garage
Home Design
- Slab Foundation
- Shingle Roof
- Concrete Siding
- Stucco
Interior Spaces
- 1,175 Sq Ft Home
- 1-Story Property
- Cathedral Ceiling
- French Doors
- Sliding Doors
- Living Room
- Luxury Vinyl Tile Flooring
Kitchen
- Range
- Microwave
- Dishwasher
Bedrooms and Bathrooms
- 3 Bedrooms
- Closet Cabinetry
- Walk-In Closet
- 2 Full Bathrooms
Laundry
- Laundry in Garage
- Dryer
- Washer
Outdoor Features
- Private Mailbox
Utilities
- Central Heating and Cooling System
- Thermostat
- Electric Water Heater
- Cable TV Available
Community Details
- No Home Owners Association
- Port Malabar Un 22 Subdivision
Listing and Financial Details
- Visit Down Payment Resource Website
- Legal Lot and Block 14 / 911
- Assessor Parcel Number 29 3729-GS-911-14
Map
Home Values in the Area
Average Home Value in this Area
Tax History
| Year | Tax Paid | Tax Assessment Tax Assessment Total Assessment is a certain percentage of the fair market value that is determined by local assessors to be the total taxable value of land and additions on the property. | Land | Improvement |
|---|---|---|---|---|
| 2023 | $641 | $63,630 | $0 | $0 |
| 2022 | $619 | $61,780 | $0 | $0 |
| 2021 | $638 | $59,990 | $0 | $0 |
| 2020 | $632 | $59,170 | $0 | $0 |
| 2019 | $792 | $57,840 | $0 | $0 |
| 2018 | $788 | $56,770 | $0 | $0 |
| 2017 | $818 | $55,610 | $0 | $0 |
| 2016 | $650 | $54,470 | $4,500 | $49,970 |
| 2015 | $663 | $54,100 | $3,500 | $50,600 |
| 2014 | $670 | $53,680 | $3,500 | $50,180 |
Property History
| Date | Event | Price | Change | Sq Ft Price |
|---|---|---|---|---|
| 03/25/2025 03/25/25 | Price Changed | $295,000 | -1.0% | $251 / Sq Ft |
| 03/03/2025 03/03/25 | For Sale | $298,000 | 0.0% | $254 / Sq Ft |
| 02/26/2025 02/26/25 | Pending | -- | -- | -- |
| 02/18/2025 02/18/25 | Price Changed | $298,000 | -3.2% | $254 / Sq Ft |
| 02/08/2025 02/08/25 | For Sale | $308,000 | +517.2% | $262 / Sq Ft |
| 03/09/2012 03/09/12 | Sold | $49,900 | 0.0% | $42 / Sq Ft |
| 11/14/2011 11/14/11 | Pending | -- | -- | -- |
| 10/31/2011 10/31/11 | For Sale | $49,900 | -- | $42 / Sq Ft |
Deed History
| Date | Type | Sale Price | Title Company |
|---|---|---|---|
| Warranty Deed | $155,000 | Innovative Title | |
| Warranty Deed | $49,900 | Attorney | |
| Warranty Deed | $97,500 | -- | |
| Warranty Deed | $3,000 | -- | |
| Warranty Deed | $3,000 | -- |
Mortgage History
| Date | Status | Loan Amount | Loan Type |
|---|---|---|---|
| Open | $163,500 | Construction | |
| Previous Owner | $80,730 | VA | |
| Previous Owner | $81,607 | VA | |
| Previous Owner | $52,380 | VA | |
| Previous Owner | $53,835 | VA | |
| Previous Owner | $50,972 | No Value Available | |
| Previous Owner | $87,750 | No Value Available | |
| Previous Owner | $74,029 | No Value Available |
Similar Homes in Palm Bay, FL
Source: Stellar MLS
MLS Number: O6278958
APN: 29-37-29-GS-00911.0-0014.00
- 912 Quinn St SE
- 2791 Somerset Ave SE
- 2283 Cogan Dr
- 2275 Cogan Dr
- 2025 Cogan Dr
- 929 Palo Alto St SE
- 965 Quinn St SE
- 2410 San Filippo Dr SE
- 2410 San Filippo Dr SE
- 2410 San Filippo Dr SE
- 2410 San Filippo Dr SE
- 2410 San Filippo Dr SE
- 942 Palo Alto St SE
- 2774 Wright Ave SE
- 953 Palo Alto St SE
- 890 Raymond St SE
- 2499 San Filippo Dr SE
- 899 Corner Lot On Wheatley St SE
- 2706 Wright Ave SE
- 965 Palo Alto St SE
