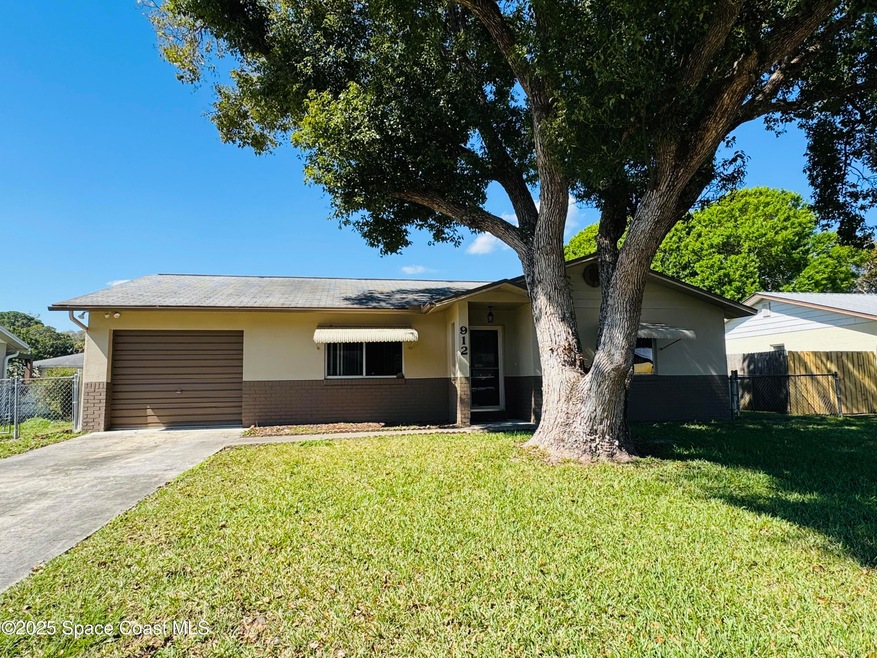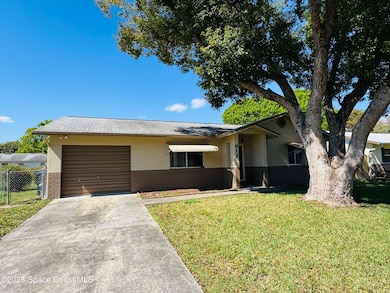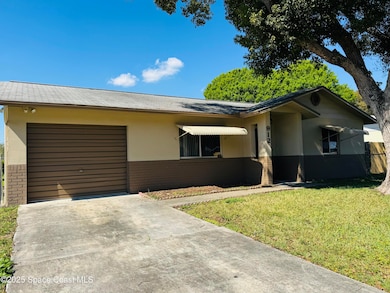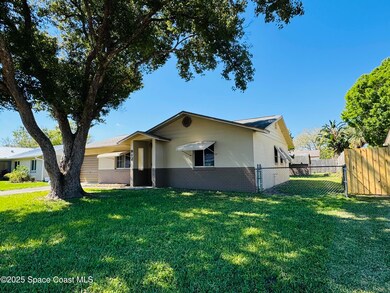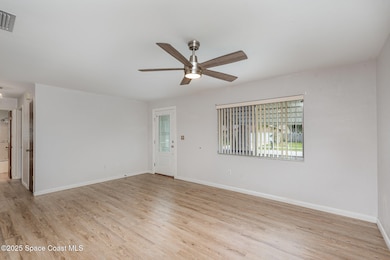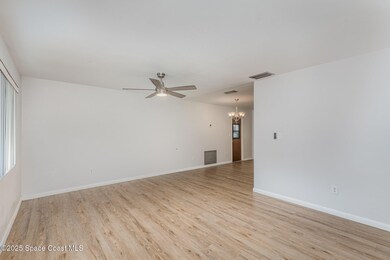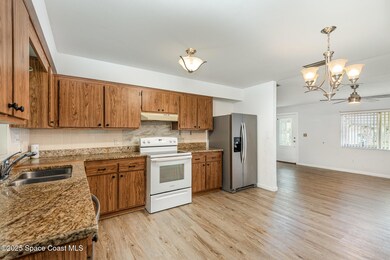
912 Tennessee St Titusville, FL 32796
Estimated payment $1,708/month
Highlights
- Open Floorplan
- No HOA
- Hurricane or Storm Shutters
- Traditional Architecture
- Screened Porch
- Walk-In Closet
About This Home
Charming and updated 2-bedroom, 2-bathroom home with a 1-car garage, enveloped in a cute and inviting neighborhood. This home presents a freshly painted exterior, stylish vinyl plank flooring throughout, updated bathrooms, and a spacious open floor plan that offers both comfort and functionality.
The modern kitchen features granite countertops, perfect for meal prep and entertaining. Step outside to a large fenced-in backyard, complete with an enclosed patio and extended pavers, providing ample space for outdoor gatherings. Additionally, the backyard includes a shed for added storage, along with fruit trees and a garden, creating a serene and lush backyard retreat.
This home is the perfect spot to watch rocket launches, either from the comfort of your own yard or just a 5-minute drive to Space View Park.
Don't miss the opportunity to own this beautiful home in a fantastic community!
Home Details
Home Type
- Single Family
Est. Annual Taxes
- $3,885
Year Built
- Built in 1984 | Remodeled
Lot Details
- 7,405 Sq Ft Lot
- East Facing Home
- Chain Link Fence
- Few Trees
Parking
- 1 Car Garage
- Garage Door Opener
Home Design
- Traditional Architecture
- Shingle Roof
- Concrete Siding
- Block Exterior
Interior Spaces
- 1,016 Sq Ft Home
- 1-Story Property
- Open Floorplan
- Screened Porch
- Vinyl Flooring
Kitchen
- Electric Range
- Microwave
- Dishwasher
Bedrooms and Bathrooms
- 2 Bedrooms
- Walk-In Closet
- 2 Full Bathrooms
- Shower Only
Laundry
- Laundry in Garage
- Washer and Electric Dryer Hookup
Home Security
- Hurricane or Storm Shutters
- Fire and Smoke Detector
Schools
- Oak Park Elementary School
- Madison Middle School
- Astronaut High School
Utilities
- Central Heating and Cooling System
- Cable TV Available
Community Details
- No Home Owners Association
- Childres 3Rd Addn To Grove Park Subdivision
Listing and Financial Details
- Assessor Parcel Number 21-35-33-30-0000e.0-0022.00
Map
Home Values in the Area
Average Home Value in this Area
Tax History
| Year | Tax Paid | Tax Assessment Tax Assessment Total Assessment is a certain percentage of the fair market value that is determined by local assessors to be the total taxable value of land and additions on the property. | Land | Improvement |
|---|---|---|---|---|
| 2023 | $3,776 | $199,240 | $55,000 | $144,240 |
| 2022 | $2,446 | $170,930 | $0 | $0 |
| 2021 | $2,611 | $129,120 | $40,000 | $89,120 |
| 2020 | $2,381 | $115,030 | $32,000 | $83,030 |
| 2019 | $425 | $59,140 | $0 | $0 |
| 2018 | $427 | $58,040 | $0 | $0 |
| 2017 | $429 | $56,850 | $0 | $0 |
| 2016 | $347 | $55,690 | $15,500 | $40,190 |
| 2015 | $358 | $55,310 | $15,500 | $39,810 |
| 2014 | $361 | $54,880 | $15,500 | $39,380 |
Property History
| Date | Event | Price | Change | Sq Ft Price |
|---|---|---|---|---|
| 02/26/2025 02/26/25 | For Sale | $247,900 | 0.0% | $244 / Sq Ft |
| 10/01/2022 10/01/22 | Rented | $1,950 | 0.0% | -- |
| 09/30/2022 09/30/22 | Under Contract | -- | -- | -- |
| 09/23/2022 09/23/22 | For Rent | $1,950 | 0.0% | -- |
| 07/06/2022 07/06/22 | Sold | $215,000 | 0.0% | $212 / Sq Ft |
| 05/21/2022 05/21/22 | Pending | -- | -- | -- |
| 05/18/2022 05/18/22 | For Sale | $215,000 | 0.0% | $212 / Sq Ft |
| 05/09/2022 05/09/22 | Pending | -- | -- | -- |
| 05/02/2022 05/02/22 | For Sale | $215,000 | -- | $212 / Sq Ft |
Deed History
| Date | Type | Sale Price | Title Company |
|---|---|---|---|
| Quit Claim Deed | -- | Attorney | |
| Deed Of Distribution | $100 | None Listed On Document | |
| Warranty Deed | -- | None Available | |
| Warranty Deed | -- | -- |
Similar Homes in Titusville, FL
Source: Space Coast MLS (Space Coast Association of REALTORS®)
MLS Number: 1037344
APN: 21-35-33-30-0000E.0-0022.00
- 912 Tennessee St
- 2235 Anna Dr
- 2135 Mayfair Way Unit 114
- 2135 Mayfair Way Unit 13
- 2135 Mayfair Way Unit 15
- 2135 Mayfair Way Unit 98
- 2135 Mayfair Way Unit 86
- 2135 Mayfair Way Unit Lot 71
- 2135 Mayfair Way Unit 60
- 671 N Dixie Ave Unit 32
- 2015 Malinda Ln
- 1165 Titus Ave
- 890 Flake Rd
- 880 Century Medical Dr
- 870 Century Medical Dr
- 518 Carrie Hill Rd
- 2720 Starlight Dr
- 495 Valerie Dr
- 0000 Buffalo Rd
- 1180 Nova Terrace
