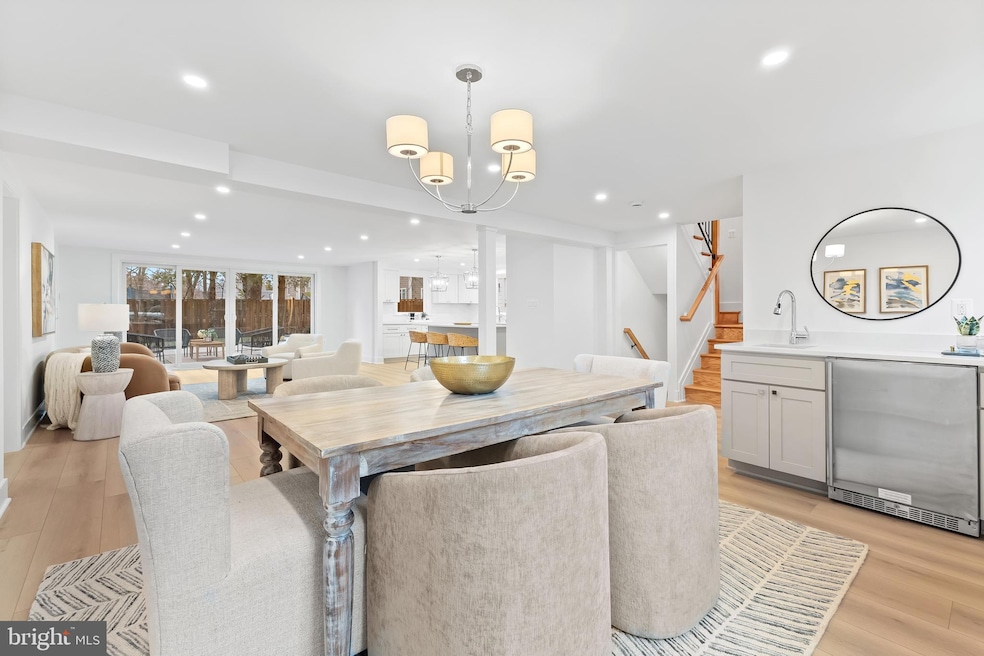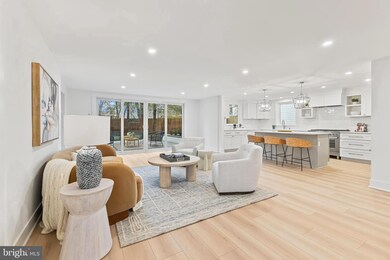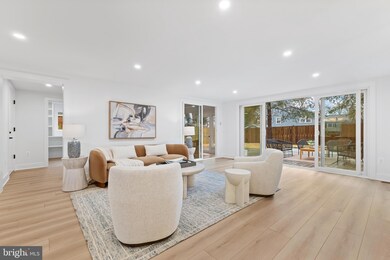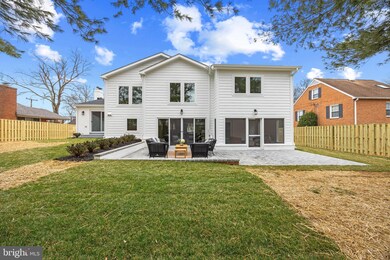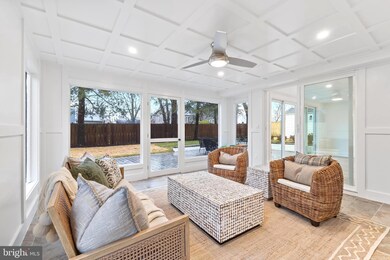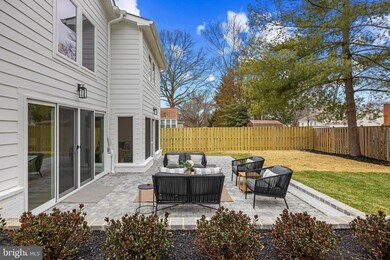
912 Waynewood Blvd Alexandria, VA 22308
Highlights
- Remodeled in 2025
- Eat-In Gourmet Kitchen
- Commercial Range
- Waynewood Elementary School Rated A-
- Heated Floors
- 3-minute walk to Waynewood Recreation Association Park
About This Home
As of March 2025COMING SOON -OPEN SUNDAY 1-3 !
Exceptional Home by local Builder and architect with Over 40 Years of experience.
Welcome to this 5 bedroom, 4.5 bath home with both front and back porches in fabulous Waynewood. The ideal location and neighborhood for quick access to DC and friendly front porch community.
This home is a testament to quality, innovation, and timeless design. Every detail has been meticulously planned and executed with premium materials and state-of-the-art features to provide unparalleled comfort and sophistication.
Step inside and experience quality at every turn: wide white oak hardwood floors, solid core wood doors, heated primary bath floors, LED recessed lighting throughout and designer fixtures set the tone for a refined living space.
The chef's kitchen is outfitted with Bosch appliances, a six-burner range with hood that vents to exterior and large center island ensuring both functionality and style for a busy family.
The dining room and family rooms are perfect for hosting large gatherings.
The family rooms with its 12 ft sliding doors opens to a stone patio with 24 inch knee wall -perfect for indoor and outdoor living.
Kick back on the three season screened porch with coffered ceilings.
Bathrooms are elegantly finished with floor-to-ceiling tiles and designer fixtures.
The oversized garage enters into a large mud room and endless pantry.
The upper level offers 4 large bedrooms, 3 full bath plus laundry room with storage and wide hallway.
Built to last, this home boasts MI casement windows, a dual-zone HVAC/ heat pump, and a 220-amp electrical system, new metal and asphalt roof and Hardi Plank and brick siding.
A screen porch with ceramic tile and coffered ceilings offers a peaceful retreat.
The new front porch, flagstone walkway and concrete driveway enhance the welcoming curb appeal.
Attention to detail extends to every element, from the new side fence panels and updated railings show the thoughtful craftsmanship .
Home Details
Home Type
- Single Family
Est. Annual Taxes
- $9,549
Year Built
- Built in 1959 | Remodeled in 2025
Lot Details
- 0.25 Acre Lot
- Landscaped
- Extensive Hardscape
- Private Lot
- Level Lot
- Backs to Trees or Woods
- Back and Side Yard
- Property is in excellent condition
- Property is zoned 130
Parking
- 1 Car Direct Access Garage
- 4 Driveway Spaces
- Oversized Parking
- Front Facing Garage
- Garage Door Opener
- On-Street Parking
Home Design
- Transitional Architecture
- Brick Exterior Construction
- Poured Concrete
- Pitched Roof
- Asphalt Roof
- Metal Roof
- Concrete Perimeter Foundation
- HardiePlank Type
Interior Spaces
- 3,335 Sq Ft Home
- Property has 4 Levels
- Open Floorplan
- Wet Bar
- Vaulted Ceiling
- Ceiling Fan
- Skylights
- Recessed Lighting
- Fireplace Mantel
- Double Pane Windows
- Sliding Windows
- Casement Windows
- Family Room Off Kitchen
- Garden Views
Kitchen
- Eat-In Gourmet Kitchen
- Breakfast Area or Nook
- Butlers Pantry
- Gas Oven or Range
- Commercial Range
- Six Burner Stove
- Built-In Range
- Range Hood
- Built-In Microwave
- Ice Maker
- Dishwasher
- Stainless Steel Appliances
- Kitchen Island
- Upgraded Countertops
- Disposal
Flooring
- Solid Hardwood
- Engineered Wood
- Carpet
- Heated Floors
Bedrooms and Bathrooms
- En-Suite Bathroom
- Walk-In Closet
- Soaking Tub
- Walk-in Shower
Laundry
- Laundry on upper level
- Front Loading Dryer
- Front Loading Washer
Finished Basement
- Heated Basement
- Connecting Stairway
- Interior Basement Entry
- Sump Pump
- Basement Windows
Outdoor Features
- Shed
- Outbuilding
- Playground
- Brick Porch or Patio
Schools
- Waynewood Elementary School
- Sandburg Middle School
- West Potomac High School
Utilities
- Forced Air Heating and Cooling System
- Heat Pump System
- Vented Exhaust Fan
- 220 Volts
- Natural Gas Water Heater
Additional Features
- Energy-Efficient Windows
- Flood Zone Lot
Community Details
- No Home Owners Association
- Waynewood Subdivision, Custom Floorplan
Listing and Financial Details
- Tax Lot 7
- Assessor Parcel Number 1024 05060007
Map
Home Values in the Area
Average Home Value in this Area
Property History
| Date | Event | Price | Change | Sq Ft Price |
|---|---|---|---|---|
| 03/20/2025 03/20/25 | Sold | $1,450,000 | 0.0% | $435 / Sq Ft |
| 03/11/2025 03/11/25 | Pending | -- | -- | -- |
| 03/07/2025 03/07/25 | For Sale | $1,449,999 | +98.6% | $435 / Sq Ft |
| 08/05/2024 08/05/24 | Sold | $730,000 | +2.1% | $702 / Sq Ft |
| 07/24/2024 07/24/24 | Pending | -- | -- | -- |
| 07/23/2024 07/23/24 | For Sale | $715,000 | -- | $688 / Sq Ft |
Tax History
| Year | Tax Paid | Tax Assessment Tax Assessment Total Assessment is a certain percentage of the fair market value that is determined by local assessors to be the total taxable value of land and additions on the property. | Land | Improvement |
|---|---|---|---|---|
| 2024 | $9,242 | $737,720 | $353,000 | $384,720 |
| 2023 | $9,119 | $756,620 | $360,000 | $396,620 |
| 2022 | $8,135 | $662,900 | $315,000 | $347,900 |
| 2021 | $7,560 | $603,990 | $315,000 | $288,990 |
| 2020 | $7,424 | $590,050 | $315,000 | $275,050 |
| 2019 | $7,009 | $554,060 | $297,000 | $257,060 |
| 2018 | $6,372 | $554,060 | $297,000 | $257,060 |
| 2017 | $6,604 | $533,170 | $286,000 | $247,170 |
| 2016 | $6,602 | $533,170 | $286,000 | $247,170 |
| 2015 | $6,375 | $533,170 | $286,000 | $247,170 |
| 2014 | $6,239 | $522,320 | $280,000 | $242,320 |
Mortgage History
| Date | Status | Loan Amount | Loan Type |
|---|---|---|---|
| Open | $1,375,000 | New Conventional | |
| Previous Owner | $342,500 | New Conventional | |
| Previous Owner | $178,335 | No Value Available | |
| Closed | $30,000 | No Value Available |
Deed History
| Date | Type | Sale Price | Title Company |
|---|---|---|---|
| Deed | $1,450,000 | Fidelity National Title | |
| Deed | $730,000 | Wfg National Title | |
| Deed | $209,000 | -- | |
| Foreclosure Deed | $200,012 | -- |
Similar Homes in Alexandria, VA
Source: Bright MLS
MLS Number: VAFX2224902
APN: 1024-05060007
- 913 Dewolfe Dr
- 1106 Emerald Dr
- 902 Emerald Dr
- 8620 Conover Place
- 1128 Alden Rd
- 8318 Felton Ln
- 8317 Lilac Ln
- 1112 Neal Dr
- 8402 Crossley Place
- 8513 Buckboard Dr
- 8709 Fort Hunt Rd
- 1205 Collingwood Rd
- 1806 Stirrup Ln
- 8717 Parry Ln
- 1801 Hackamore Ln
- 836 Herbert Springs Rd
- 1903 Leo Ln
- 8280 Colling Manor Ct
- 8272 Colling Manor Ct
- 8268 Colling Manor Ct
