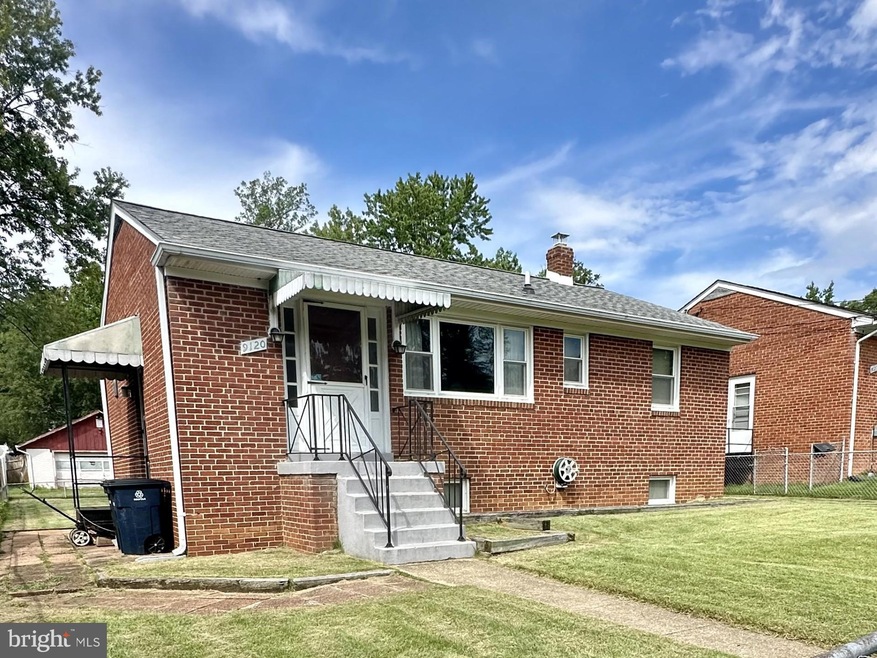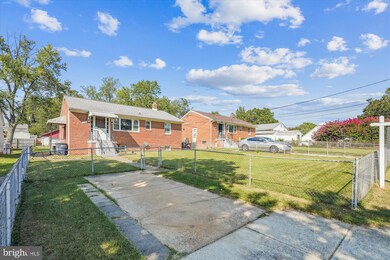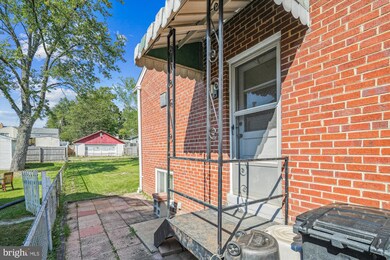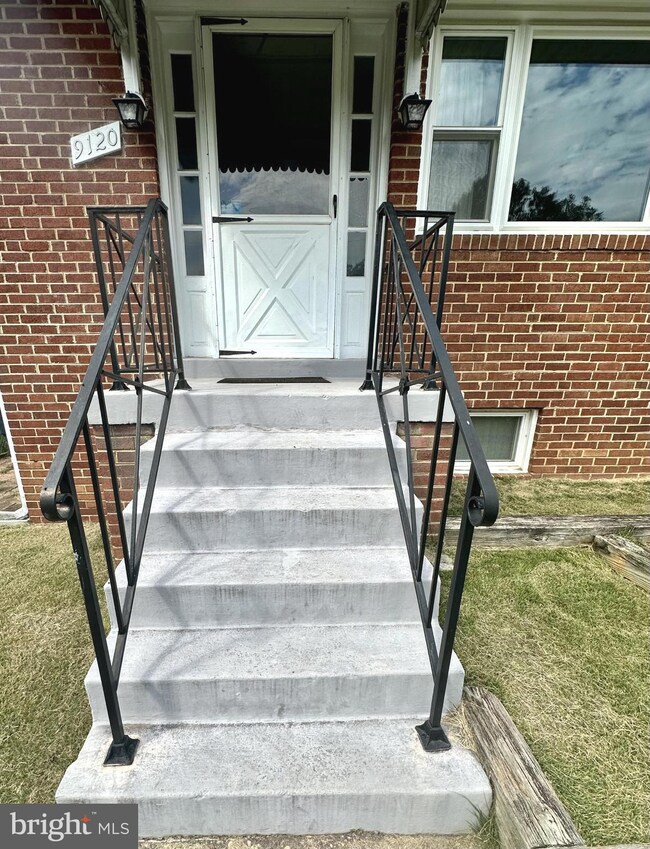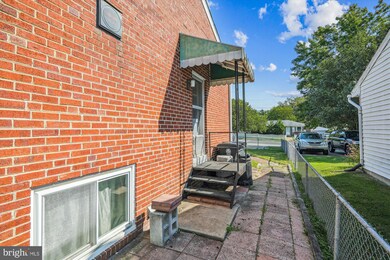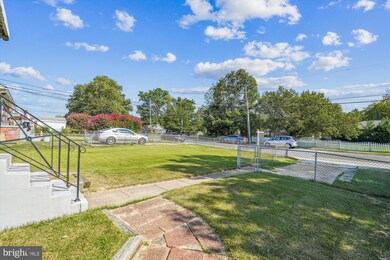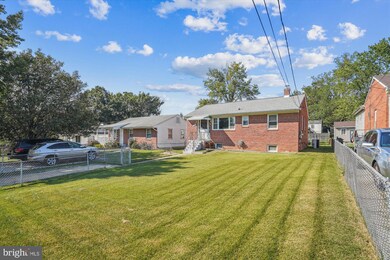
9120 4th St Lanham, MD 20706
Seabrook NeighborhoodHighlights
- Traditional Floor Plan
- Wood Flooring
- Garden View
- Rambler Architecture
- Main Floor Bedroom
- No HOA
About This Home
As of October 2024Welcome home to this cozy main level living where aging in place is effortless. This all-brick home is a wonderful investment. The main level has hardwood floors under the carpet, and you can peek in the entry closet to see a sampling of the hardwood. The roof and windows are both newer for peace of mind and were replaced in 2017 and 2014. The front entry has a coat closet and great entertaining flow to the formal living room or the kitchen which is the heart of the home. Just down the hall are three bedrooms, a convenient full bathroom with a tub and shower combination and a linen closet. The living room, two bedrooms and the kitchen have ceiling fans for all season comfort. Just off the kitchen is a private door that leads you to the separate side entrance to the home and the very private basement down the steps. The basement is a blank canvas and could be perfect as a rental unit to create passive income. The family room is very spacious and has a built-in bar and room for a pool table or to jut spread out. Don't miss the HVAC and work room which is located just behind the accordion door to the left of the bar. The den or 4th bedroom is centrally located and is convenient to the second full bathroom with another tub and shower combination. The laundry room has a washer and dryer and more storage options under the stairs. Both the front and rear yards are fully fenced, and the possibilities to create many outside entertaining spaces are endless! There is convenient parking in your own private driveway with more on-street parking available. There is also a public alley way behind the home and a double wide gate entrance that offers more parking options in the rear yard. All this is close to the New Carrollton Metro station, commuter routes and public transportation. Minutes away you will find convenient shopping, great restaurants and popular coffee shops. This home is sold strictly as is and the Seller prefers Velocity Title in Crofton.
Home Details
Home Type
- Single Family
Est. Annual Taxes
- $3,265
Year Built
- Built in 1961
Lot Details
- 7,500 Sq Ft Lot
- Property is Fully Fenced
- Chain Link Fence
- Level Lot
- Open Lot
- Cleared Lot
- Back, Front, and Side Yard
- Property is in average condition
- Property is zoned RSF65
Home Design
- Rambler Architecture
- Brick Exterior Construction
- Slab Foundation
- Architectural Shingle Roof
Interior Spaces
- Property has 2 Levels
- Traditional Floor Plan
- Built-In Features
- Bar
- Ceiling Fan
- Replacement Windows
- Window Screens
- Family Room
- Living Room
- Den
- Utility Room
- Garden Views
- Storm Doors
Kitchen
- Eat-In Kitchen
- Gas Oven or Range
- Microwave
- Disposal
Flooring
- Wood
- Partially Carpeted
- Vinyl
Bedrooms and Bathrooms
- 3 Main Level Bedrooms
- Bathtub with Shower
Laundry
- Laundry Room
- Dryer
- Washer
Basement
- Water Proofing System
- Drainage System
- Sump Pump
- Laundry in Basement
- Basement Windows
Parking
- 1 Parking Space
- 1 Driveway Space
- Private Parking
- On-Street Parking
Utilities
- Forced Air Heating and Cooling System
- Vented Exhaust Fan
- Natural Gas Water Heater
- Phone Available
- Cable TV Available
Community Details
- No Home Owners Association
- Hynesboro Park Subdivision
Listing and Financial Details
- Tax Lot 21
- Assessor Parcel Number 17202241891
Map
Home Values in the Area
Average Home Value in this Area
Property History
| Date | Event | Price | Change | Sq Ft Price |
|---|---|---|---|---|
| 10/25/2024 10/25/24 | Sold | $355,250 | +1.5% | $390 / Sq Ft |
| 09/25/2024 09/25/24 | Pending | -- | -- | -- |
| 09/13/2024 09/13/24 | For Sale | $349,900 | -- | $385 / Sq Ft |
Tax History
| Year | Tax Paid | Tax Assessment Tax Assessment Total Assessment is a certain percentage of the fair market value that is determined by local assessors to be the total taxable value of land and additions on the property. | Land | Improvement |
|---|---|---|---|---|
| 2024 | $3,674 | $308,633 | $0 | $0 |
| 2023 | $3,548 | $293,600 | $70,700 | $222,900 |
| 2022 | $3,443 | $288,933 | $0 | $0 |
| 2021 | $3,342 | $284,267 | $0 | $0 |
| 2020 | $3,212 | $279,600 | $70,300 | $209,300 |
| 2019 | $3,065 | $251,067 | $0 | $0 |
| 2018 | $3,307 | $222,533 | $0 | $0 |
| 2017 | $2,785 | $194,000 | $0 | $0 |
| 2016 | -- | $183,567 | $0 | $0 |
| 2015 | $2,759 | $173,133 | $0 | $0 |
| 2014 | $2,759 | $162,700 | $0 | $0 |
Mortgage History
| Date | Status | Loan Amount | Loan Type |
|---|---|---|---|
| Open | $238,018 | New Conventional | |
| Closed | $238,018 | New Conventional |
Deed History
| Date | Type | Sale Price | Title Company |
|---|---|---|---|
| Deed | $355,250 | Realty Title Services | |
| Deed | $355,250 | Realty Title Services | |
| Deed | -- | None Listed On Document |
Similar Homes in the area
Source: Bright MLS
MLS Number: MDPG2124456
APN: 20-2241891
- 9218 5th St
- 9223 4th St
- 9336 Lanham Severn Rd
- 6330 Naval Ave
- 6123 Naval Ave
- 9416 Franklin Ave
- 9112 Annapolis Rd
- 5711 Westgate Rd
- 6912 Lyle St
- 5629 Duchaine Dr
- 5930 89th Ave
- 9602 Wellington St
- 6514 Greenfield Ct
- 6207 86th Ave
- 9524 Dubarry Ave
- 8517 Oglethorpe St
- 8585 Seasons Way Unit 47B
- 9701 Tuckerman St
- 5522 Duchaine Dr
- 9404 Wyatt Dr
