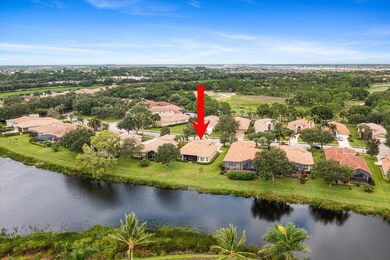
9120 Champions Way Port Saint Lucie, FL 34986
The Reserve NeighborhoodHighlights
- Lake Front
- Clubhouse
- Jettted Tub and Separate Shower in Primary Bathroom
- Gated with Attendant
- Wood Flooring
- Mediterranean Architecture
About This Home
As of December 2024Welcome to this exquisite Oakmont floor plan in the prestigious PGA Village. This impeccably maintained home features 2 bedrooms plus a den that can convert to a third bedroom and 2.5 baths, offering both comfort & style with all impact windows for peace of mind. Enjoy delightful lake views from your brick-paver screened lanai, equipped with solar shades for added relaxation. Inside, you'll find laminate flooring in all the bedrooms and tile throughout the main living areas, complemented by white kitchen cabinets, granite countertops, and top-of-the-line SS appliances. Plantation shutters & Window treatments throughout & an Elfa shelving system in the main closets. Two walk in closets in primary bedroom. Golf cart is negotiable, cabinets in garage are included. Come see this beautiful hom
Home Details
Home Type
- Single Family
Est. Annual Taxes
- $2,131
Year Built
- Built in 2006
Lot Details
- 9,148 Sq Ft Lot
- Lake Front
- Sprinkler System
HOA Fees
- $473 Monthly HOA Fees
Parking
- 2 Car Attached Garage
Home Design
- Mediterranean Architecture
- Barrel Roof Shape
Interior Spaces
- 1,947 Sq Ft Home
- 1-Story Property
- High Ceiling
- Plantation Shutters
- Formal Dining Room
- Den
- Screened Porch
- Lake Views
Kitchen
- Breakfast Area or Nook
- Electric Range
- Microwave
- Dishwasher
- Disposal
Flooring
- Wood
- Laminate
- Ceramic Tile
Bedrooms and Bathrooms
- 3 Bedrooms
- Split Bedroom Floorplan
- Walk-In Closet
- Dual Sinks
- Jettted Tub and Separate Shower in Primary Bathroom
Laundry
- Laundry Room
- Dryer
- Washer
- Laundry Tub
Home Security
- Home Security System
- Impact Glass
- Fire and Smoke Detector
Utilities
- Central Air
- Heating Available
- Electric Water Heater
- Cable TV Available
Listing and Financial Details
- Assessor Parcel Number 333450100980006
- Seller Considering Concessions
Community Details
Overview
- Association fees include management, common areas, cable TV, legal/accounting, ground maintenance, recreation facilities, reserve fund, security
- Built by Kolter Homes
- The Lakes Subdivision, Oakmont Floorplan
Amenities
- Clubhouse
- Game Room
- Billiard Room
- Community Library
Recreation
- Tennis Courts
- Community Basketball Court
- Pickleball Courts
- Community Pool
- Park
Security
- Gated with Attendant
Map
Home Values in the Area
Average Home Value in this Area
Property History
| Date | Event | Price | Change | Sq Ft Price |
|---|---|---|---|---|
| 12/20/2024 12/20/24 | Sold | $420,000 | -7.7% | $216 / Sq Ft |
| 08/18/2024 08/18/24 | For Sale | $455,000 | 0.0% | $234 / Sq Ft |
| 02/01/2014 02/01/14 | Rented | $1,500 | 0.0% | -- |
| 01/02/2014 01/02/14 | Under Contract | -- | -- | -- |
| 12/06/2013 12/06/13 | For Rent | $1,500 | -- | -- |
Tax History
| Year | Tax Paid | Tax Assessment Tax Assessment Total Assessment is a certain percentage of the fair market value that is determined by local assessors to be the total taxable value of land and additions on the property. | Land | Improvement |
|---|---|---|---|---|
| 2024 | $2,131 | $135,886 | -- | -- |
| 2023 | $2,131 | $131,929 | $0 | $0 |
| 2022 | $1,966 | $128,087 | $0 | $0 |
| 2021 | $1,955 | $124,357 | $0 | $0 |
| 2020 | $1,941 | $122,641 | $0 | $0 |
| 2019 | $1,907 | $119,884 | $0 | $0 |
| 2018 | $5,244 | $249,500 | $57,800 | $191,700 |
| 2017 | $4,962 | $232,400 | $57,800 | $174,600 |
| 2016 | $4,641 | $218,700 | $57,800 | $160,900 |
| 2015 | $4,481 | $205,800 | $48,000 | $157,800 |
| 2014 | $4,091 | $189,310 | $0 | $0 |
Mortgage History
| Date | Status | Loan Amount | Loan Type |
|---|---|---|---|
| Open | $255,000 | New Conventional |
Deed History
| Date | Type | Sale Price | Title Company |
|---|---|---|---|
| Warranty Deed | $420,000 | Patch Reef Title | |
| Warranty Deed | $100 | -- | |
| Deed | $100 | -- | |
| Interfamily Deed Transfer | -- | Attorney | |
| Corporate Deed | $345,500 | Chelsea Title Company |
Similar Homes in Port Saint Lucie, FL
Source: BeachesMLS
MLS Number: R11014049
APN: 33-34-501-0098-0006
- 9112 Champions Way
- 9360 SW Nuova Way
- 9007 Short Chip Cir
- 828 SW Munjack Cir
- 820 SW Munjack Cir
- 9800 SW Nuova Way
- 839 SW Munjack Cir
- 9067 Short Chip Cir
- 9865 SW Torriente Ln
- 657 SW Munjack Cove
- 652 SW Munjack Cove
- 8929 First Tee Rd
- 798 SW Munjack Cir
- 861 SW Munjack Cir
- 8821 Champions Way
- 8918 First Tee Rd
- 9895 SW Nuova Way
- 777 SW Munjack Cir
- 8813 Champions Way
- 8809 Champions Way






