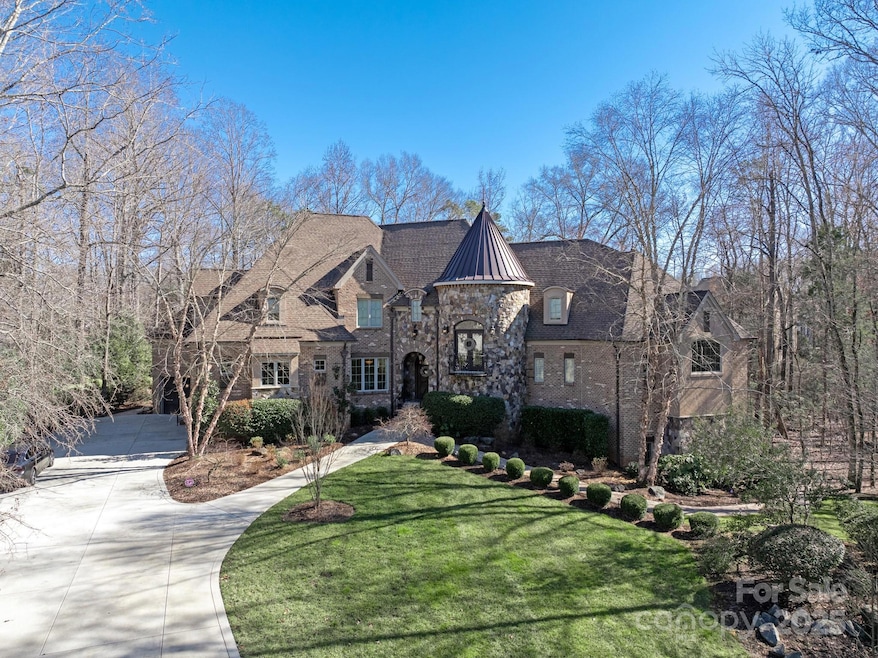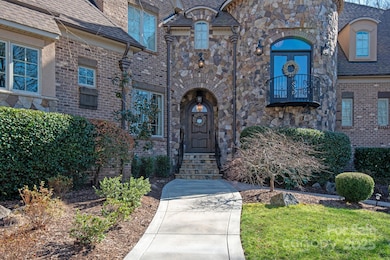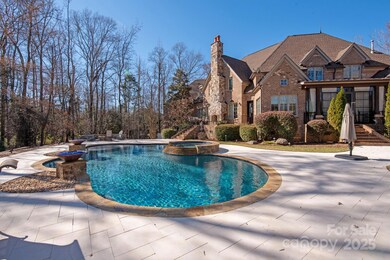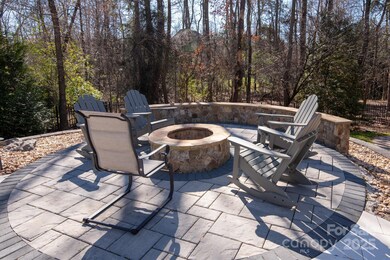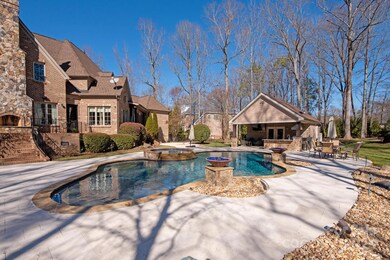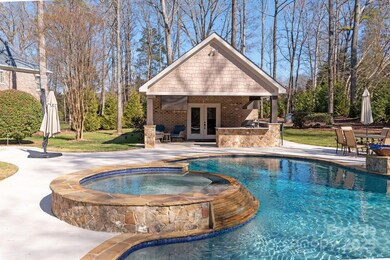
9120 Monarchos Ct Waxhaw, NC 28173
Highlights
- Fitness Center
- In Ground Pool
- Clubhouse
- Marvin Elementary School Rated A
- Open Floorplan
- Pond
About This Home
As of March 2025Beautiful estate home w/ primary on main, walk out basement and resort backyard on prime cul de sac lot. Main floor features dark walnut wide plank hardwood floors, a 2 story Great Room and stacked stone fireplace. Kitchen was remodeled in 2018 & features custom cabinets, quartzite tops, Wolf range with double ovens and 6 gas burners, Wolf microwave, Asko Dishwasher and Sub-Zero Fridge. Primary is on main and features 2 walk in closets with top end custom cabinetry plus a fully remodeled primary bath w/ a spa like walk in shower with body jets and heated tile floors. Upstairs features 4 additional bedrooms each with an ensuite full bath. The basement includes a built in bar, bonus room, fitness room and full bath. Outside features a beautiful salt water pool (2019) with ice travertine pool deck, a separate 400sf+ detached pool house & outdoor fireplace. 2 new tankless hot water heaters, whole home generator (2022), newer main floor HVAC system, encapsulated crawlspace.
Last Agent to Sell the Property
COMPASS Brokerage Email: Gina.lorenzo@compass.com License #247975

Home Details
Home Type
- Single Family
Est. Annual Taxes
- $8,351
Year Built
- Built in 2006
Lot Details
- Cul-De-Sac
- Back Yard Fenced
- Irrigation
- Wooded Lot
- Property is zoned AP2
HOA Fees
- $175 Monthly HOA Fees
Parking
- 3 Car Attached Garage
- Driveway
Home Design
- Transitional Architecture
- Stone Siding
- Four Sided Brick Exterior Elevation
Interior Spaces
- 2-Story Property
- Open Floorplan
- Built-In Features
- Entrance Foyer
- Great Room with Fireplace
- Screened Porch
- Finished Basement
- Crawl Space
- Laundry Room
Kitchen
- Breakfast Bar
- Built-In Double Oven
- Gas Cooktop
- Microwave
- Dishwasher
- Kitchen Island
Flooring
- Wood
- Tile
Bedrooms and Bathrooms
- Walk-In Closet
Pool
- In Ground Pool
- Spa
Outdoor Features
- Pond
- Terrace
- Fire Pit
Schools
- Marvin Elementary School
- Marvin Ridge Middle School
- Marvin Ridge High School
Utilities
- Central Heating and Cooling System
Listing and Financial Details
- Assessor Parcel Number 06-204-157
Community Details
Overview
- Firstservice Residential Association
- Providence Downs Subdivision
- Mandatory home owners association
Amenities
- Clubhouse
Recreation
- Tennis Courts
- Recreation Facilities
- Community Playground
- Fitness Center
- Community Pool
- Trails
Map
Home Values in the Area
Average Home Value in this Area
Property History
| Date | Event | Price | Change | Sq Ft Price |
|---|---|---|---|---|
| 03/14/2025 03/14/25 | Sold | $2,125,000 | 0.0% | $319 / Sq Ft |
| 02/19/2025 02/19/25 | Pending | -- | -- | -- |
| 02/19/2025 02/19/25 | For Sale | $2,125,000 | +93.2% | $319 / Sq Ft |
| 04/06/2018 04/06/18 | Sold | $1,100,000 | -8.3% | $181 / Sq Ft |
| 02/23/2018 02/23/18 | Pending | -- | -- | -- |
| 12/03/2017 12/03/17 | For Sale | $1,200,000 | -- | $197 / Sq Ft |
Tax History
| Year | Tax Paid | Tax Assessment Tax Assessment Total Assessment is a certain percentage of the fair market value that is determined by local assessors to be the total taxable value of land and additions on the property. | Land | Improvement |
|---|---|---|---|---|
| 2024 | $8,351 | $1,144,500 | $200,000 | $944,500 |
| 2023 | $8,065 | $1,140,000 | $200,000 | $940,000 |
| 2022 | $8,059 | $1,140,000 | $200,000 | $940,000 |
| 2021 | $7,850 | $1,138,600 | $200,000 | $938,600 |
| 2020 | $7,086 | $897,600 | $129,000 | $768,600 |
| 2019 | $7,327 | $897,600 | $129,000 | $768,600 |
| 2018 | $6,878 | $897,600 | $129,000 | $768,600 |
| 2017 | $7,722 | $897,600 | $129,000 | $768,600 |
| 2016 | $7,143 | $897,600 | $129,000 | $768,600 |
| 2015 | $7,223 | $897,600 | $129,000 | $768,600 |
| 2014 | $6,262 | $911,520 | $192,500 | $719,020 |
Mortgage History
| Date | Status | Loan Amount | Loan Type |
|---|---|---|---|
| Open | $700,000 | New Conventional | |
| Closed | $700,000 | New Conventional | |
| Previous Owner | $880,000 | New Conventional | |
| Previous Owner | $160,000 | Construction | |
| Previous Owner | $1,119,600 | Construction | |
| Previous Owner | $196,100 | Fannie Mae Freddie Mac | |
| Previous Owner | $15,000 | Unknown |
Deed History
| Date | Type | Sale Price | Title Company |
|---|---|---|---|
| Warranty Deed | $2,125,000 | Morehead Title | |
| Warranty Deed | $2,125,000 | Morehead Title | |
| Deed | -- | Setzer Zachary B | |
| Warranty Deed | $1,100,000 | None Available | |
| Warranty Deed | $217,000 | -- |
Similar Homes in Waxhaw, NC
Source: Canopy MLS (Canopy Realtor® Association)
MLS Number: 4225606
APN: 06-204-157
- 500 Wyndham Ln
- 1806 Grayscroft Dr
- 5005 Autumn Blossom Ln
- 9200 Kingsmead Ln
- 1404 Churchill Downs Dr
- 101 Stonehurst Ln
- 1511 Churchill Downs Dr
- 9101 Clerkenwell Dr
- 1005 Cherry Laurel Dr
- 9107 Shrewsbury Dr
- 518 Streamside Ln
- 500 Clear Wood Ct
- 9423 Belmont Ln
- 409 Running Horse Ln
- 8703 Kentucky Derby Dr
- 1006 Baldwin Ln
- 9610 Pensive Ln
- 9611 Pensive Ln
- 1202 Foxfield Rd
- 9217 Rock Water Ct
