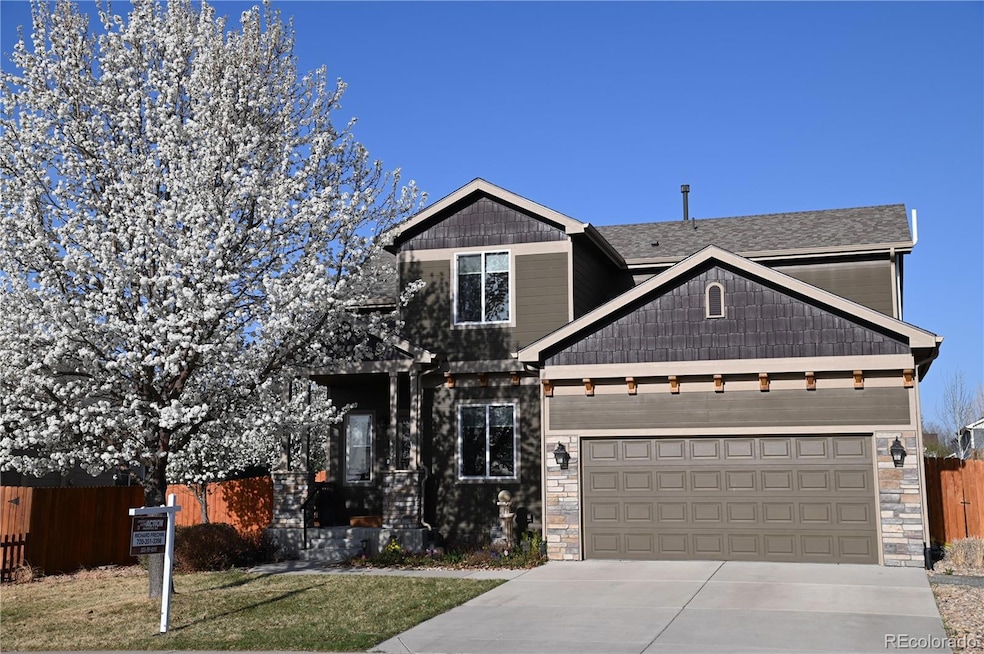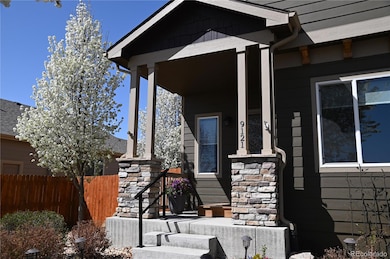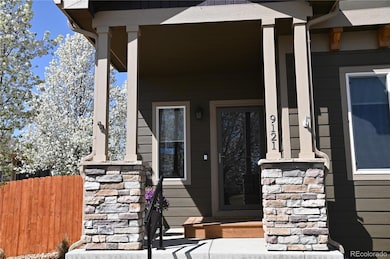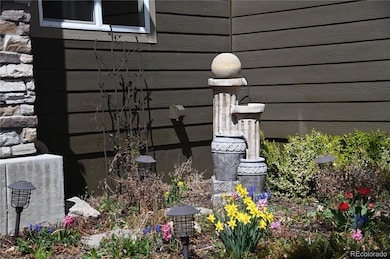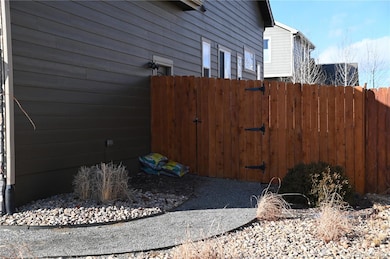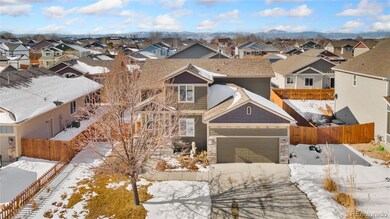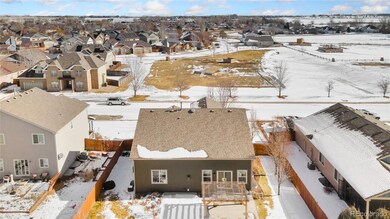
9121 Harlequin Cir Longmont, CO 80504
Noname Creek West NeighborhoodEstimated payment $4,036/month
Highlights
- Primary Bedroom Suite
- Vaulted Ceiling
- Granite Countertops
- Open Floorplan
- Bonus Room
- Private Yard
About This Home
****Complimentary Interest Rate Buy Down With Seller's Preferred Lender- Rebecca Hansen- Guild Mortgage- 303 884-8481**** Immaculate, Meticulously Maintained, Move In Ready Home On a Quiet Circle Drive Across From a Large Park* NO HOA!* NO METRO DISTRICT* REASONABLE TAXES* 5 Bedrooms, Including a Large Main Level Primary Bedroom Suite* 4 Baths and 2 Kitchens* Main Kitchen Includes Solid Granite Countertops, A Breakfast Bar, Pantry, Plank Flooring, And Stainless Steel Appliances Including Dishwasher, Stove, Microwave, and 3 Door LG Refrigerator* Lots of Cabinets and Countertop Space* Plank Flooring in Kitchen, Dining Room, and Entry* Large Living Room Has Vaulted Ceilings, Gas Fireplace, and Large Windows* Primary Bedroom Has Vaulted Ceilings, 5 Piece Bath With Large Tub and Granite and Tile Finishes, and a Large Walk In Closet With Custom Cabinet* Custom Blinds Throughout* Upstairs Includes a Full Bath With Tile and Granite Finishes, Open Bonus Room, and Two Bedrooms With Walk In Closets* Finished Basement Includes A Large Second Kitchen With a Refrigerator and Room For An Eating Space, Large Family Room, Big 3/4 Bath With a large Shower, and Two More Bedrooms* 2 Storage Areas in Basement* High Efficiency Lennox Furnace, 50 Gallon Water Heater, Whole House Humidifier, and New Radon Mitigation System (Installed Before Closing)* 2 Car Garage Has Custom Cabinets and Added Overhead Storage* Beautiful, Fully Fenced Yard With Sprinkers and Custom Landscaping, Including Trees, a Fountain By the Front Porch, a Water Feature in the Back Yard, and Mature Rose Bushes* 8 X 8 Covered Front Porch With Custom Elevated Wooden Entry* 15 x 30 Concrete Patio In Back with 9 x 13 Wooden Pergola, With Lights* Faces East to Catch the Morning Sun* Newer Roof* Some Newer Fencing* Newer Exterior Paint* Low Taxes and No HOA* Just Minutes From I-25* (VIRTUAL TOUR- Be sure to click on "full screen" mode and turn on volume for the best experience)
Listing Agent
Action Properties Inc Brokerage Email: frechinrl@aol.com,720-351-3398 License #000259921
Home Details
Home Type
- Single Family
Est. Annual Taxes
- $3,884
Year Built
- Built in 2012 | Remodeled
Lot Details
- 7,000 Sq Ft Lot
- East Facing Home
- Property is Fully Fenced
- Landscaped
- Front and Back Yard Sprinklers
- Private Yard
Parking
- 2 Car Attached Garage
Home Design
- Frame Construction
- Architectural Shingle Roof
- Radon Mitigation System
Interior Spaces
- 2-Story Property
- Open Floorplan
- Vaulted Ceiling
- Ceiling Fan
- Gas Fireplace
- Double Pane Windows
- Window Treatments
- Family Room
- Living Room with Fireplace
- Dining Room
- Bonus Room
- Laundry Room
Kitchen
- Self-Cleaning Oven
- Microwave
- Dishwasher
- Granite Countertops
Flooring
- Carpet
- Laminate
- Tile
Bedrooms and Bathrooms
- Primary Bedroom Suite
- Walk-In Closet
- In-Law or Guest Suite
Finished Basement
- Basement Fills Entire Space Under The House
- Bedroom in Basement
- 2 Bedrooms in Basement
Home Security
- Carbon Monoxide Detectors
- Fire and Smoke Detector
Eco-Friendly Details
- Smoke Free Home
Outdoor Features
- Covered patio or porch
- Outdoor Water Feature
Schools
- Legacy Elementary School
- Coal Ridge Middle School
- Frederick High School
Utilities
- Forced Air Heating and Cooling System
- Heating System Uses Natural Gas
- Natural Gas Connected
Community Details
- No Home Owners Association
- No Name Creek West Subdivision
Listing and Financial Details
- Exclusions: Seller's personal property
- Assessor Parcel Number R0740001
Map
Home Values in the Area
Average Home Value in this Area
Tax History
| Year | Tax Paid | Tax Assessment Tax Assessment Total Assessment is a certain percentage of the fair market value that is determined by local assessors to be the total taxable value of land and additions on the property. | Land | Improvement |
|---|---|---|---|---|
| 2024 | $3,884 | $42,580 | $9,050 | $33,530 |
| 2023 | $3,884 | $42,980 | $9,130 | $33,850 |
| 2022 | $3,269 | $31,330 | $5,910 | $25,420 |
| 2021 | $2,958 | $28,880 | $6,080 | $22,800 |
| 2020 | $2,877 | $28,320 | $4,220 | $24,100 |
| 2019 | $2,920 | $28,320 | $4,220 | $24,100 |
| 2018 | $2,500 | $25,170 | $3,740 | $21,430 |
| 2017 | $2,556 | $25,170 | $3,740 | $21,430 |
| 2016 | $2,308 | $22,360 | $3,180 | $19,180 |
| 2015 | $2,237 | $22,360 | $3,180 | $19,180 |
| 2014 | $1,821 | $18,220 | $2,390 | $15,830 |
Property History
| Date | Event | Price | Change | Sq Ft Price |
|---|---|---|---|---|
| 04/04/2025 04/04/25 | Price Changed | $665,000 | -0.7% | $195 / Sq Ft |
| 02/28/2025 02/28/25 | Price Changed | $670,000 | -0.7% | $196 / Sq Ft |
| 02/09/2025 02/09/25 | Price Changed | $675,000 | -1.5% | $197 / Sq Ft |
| 01/31/2025 01/31/25 | For Sale | $685,000 | +5.4% | $200 / Sq Ft |
| 07/08/2024 07/08/24 | Sold | $650,000 | 0.0% | $190 / Sq Ft |
| 06/03/2024 06/03/24 | Price Changed | $650,000 | -3.7% | $190 / Sq Ft |
| 05/20/2024 05/20/24 | Price Changed | $675,000 | -1.5% | $197 / Sq Ft |
| 05/01/2024 05/01/24 | Price Changed | $685,000 | 0.0% | $200 / Sq Ft |
| 05/01/2024 05/01/24 | For Sale | $685,000 | -0.7% | $200 / Sq Ft |
| 04/04/2024 04/04/24 | Off Market | $690,000 | -- | -- |
| 03/01/2024 03/01/24 | For Sale | $690,000 | -- | $202 / Sq Ft |
Deed History
| Date | Type | Sale Price | Title Company |
|---|---|---|---|
| Warranty Deed | $650,000 | First American Title | |
| Special Warranty Deed | $247,940 | Heritage Title |
Mortgage History
| Date | Status | Loan Amount | Loan Type |
|---|---|---|---|
| Open | $325,000 | New Conventional | |
| Previous Owner | $264,000 | New Conventional | |
| Previous Owner | $243,449 | FHA |
Similar Homes in Longmont, CO
Source: REcolorado®
MLS Number: 3940913
APN: R0740001
- 9019 Sandpiper Dr
- 9011 Sandpiper Dr
- 5540 Palomino Way
- 5753 Pintail Way
- 5755 Pintail Way
- 5495 Bobcat St
- 5863 Teal St
- 5482 Wetlands Dr
- 5520 Morgan Way
- 5220 Bella Rosa Pkwy
- 5210 Roadrunner Ave
- 5426 Bobcat St
- 6251 County Road 20
- 5366 Badger Ln
- 5249 Mt Arapaho Cir
- 5325 Coyote Dr
- 5140 Mt Pawnee Ave
- 5126 Mt Buchanan Ave
- 5129 Mt Arapaho Cir
- 9912 Bradbury St
