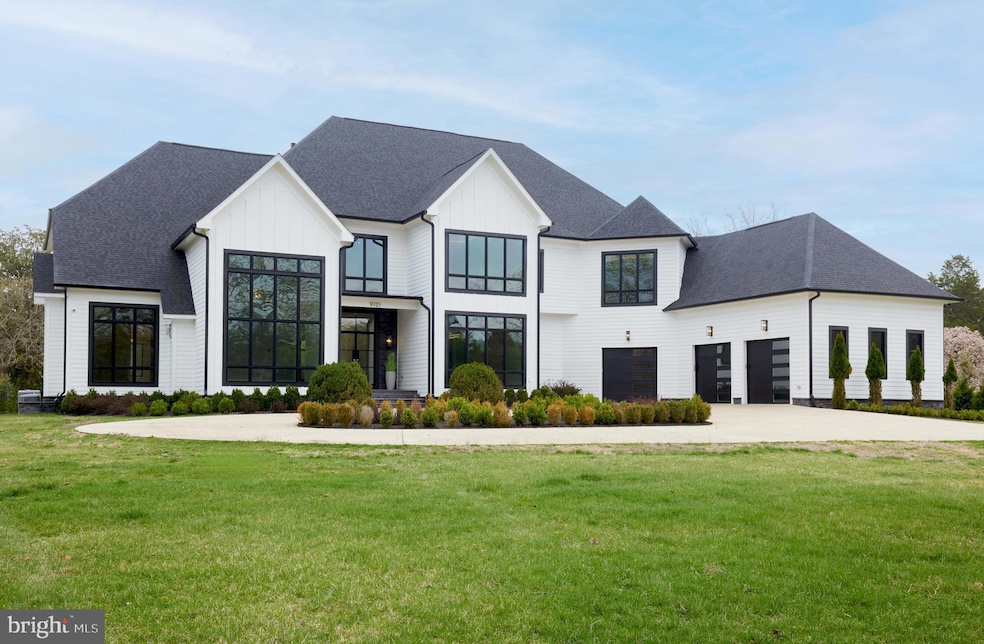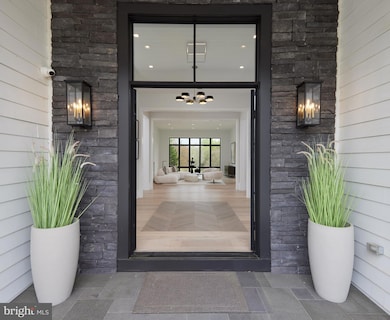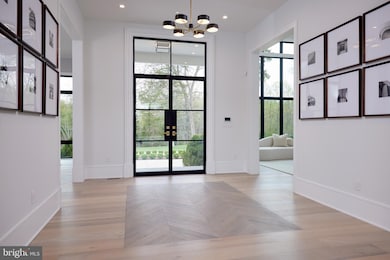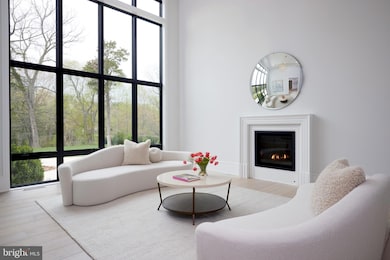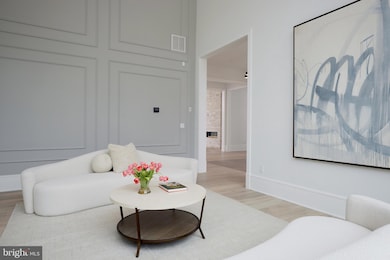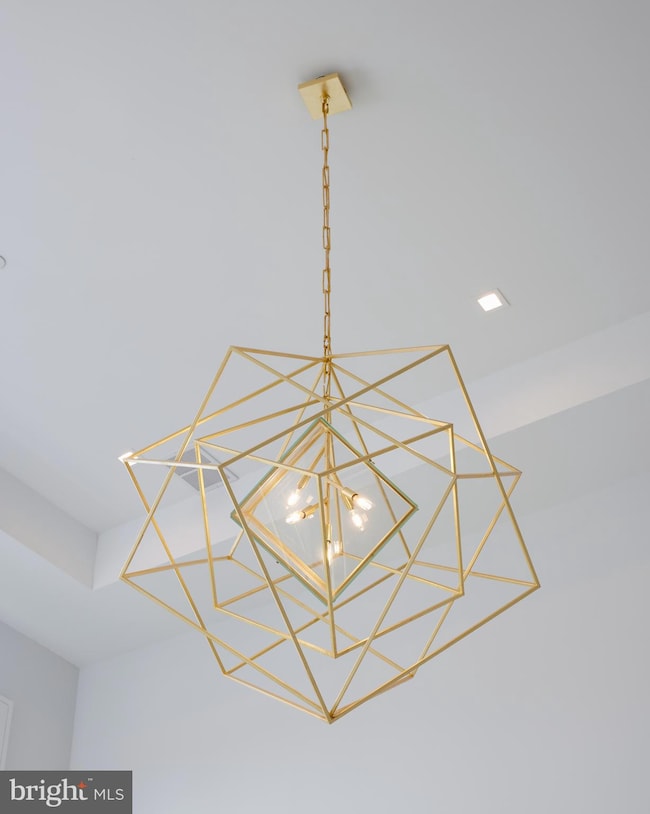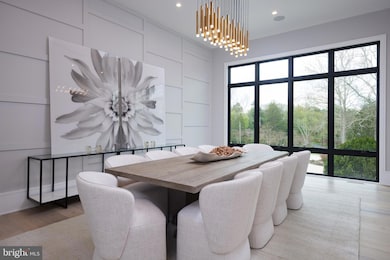
9121 Harrington Dr Potomac, MD 20854
Estimated payment $42,462/month
Highlights
- Very Popular Property
- Second Kitchen
- 2.46 Acre Lot
- Seven Locks Elementary School Rated A
- Eat-In Gourmet Kitchen
- Open Floorplan
About This Home
Welcome to your dream oasis, a stunning luxury estate that redefines sophistication and elegance. Nestled in the prestigious enclave of Bradley Farms, this architectural masterpiece offers an unparalleled blend of modern design and eternal sophistication.
As you enter through the grand foyer, you're greeted by soaring ceilings and expansive windows that bathe the home in natural light, offering breathtaking views of your own private sanctuary. Adjacent to the foyer is the dining room and living room. The spacious formal dining area is complemented by custom millwork that enhances the luxurious atmosphere found in many rooms throughout the home.. The elegant living room features a sophisticated tray ceiling and its own gas fireplace, perfect for refined gatherings or quiet relaxation.
The open-concept living spaces are perfect for both entertaining and grand scale living, featuring a state-of-the-art chef’s kitchen with top-of-the-line appliances, equipped with a built-in coffee machine, Combi wall stem oven, and a 6 burner gas range with 2 ovens and grill. A catering kitchen further supports grand scale hosting. The kitchen seamlessly flows into the stunning family room, where a striking two-sided gas fireplace adds warmth and ambiance.
The main floor also boasts a luxurious grand guest suite, providing comfort and privacy for visitors, alongside a secluded office, strategically positioned to offer a quiet and productive workspace.
The master suite is a true sanctuary, featuring a serene sitting room with a dual-sided gas fireplace and boasting a luxurious spa-like bathroom, double walk-in closets, plus a sophisticated tray ceiling that adds an extra touch of elegance. Each additional bedroom is thoughtfully designed with en-suite bathrooms and designer finishes. The enlarged laundry room is conveniently located on the upper bedroom level.
For ultimate convenience, the home is equipped with an ELEVATOR, seamlessly connecting each level of the expansive 13,491 sq ft estate.
The lower level is an entertainer’s dream, featuring a wet bar, a game room, a recreation room, and a convenient walk-out to the expansive 2.46-acre property. Additional amenities on this level include a home theater for cinematic experiences, a wine cellar for the connoisseur, and two guest ensuites/home gym to maintain your fitness routine. This estate is perfect for MULTI-GENERATIONAL LIVING and RESIDENTIAL STAFF.
Step outside from the main level to the expansive deck, ready for outdoor home entertaining. The landscaped grounds have plenty of room to add a sparkling pool, pool house, sports court, and outdoor kitchen designed to your personal vision.
The estate includes a 3-car garage, a mudroom for practicality, and wide plank hardwood flooring throughout, complemented by exquisite designer lighting. A smart home system offers ultimate convenience and security.
Situated close to Potomac Village, Congressional Country Club, Bethesda, and I-495, with easy access to DC and Virginia, this property offers the perfect balance of privacy and accessibility.
Experience the pinnacle of luxury living in this exquisite estate. Schedule your private tour today and discover the unmatched lifestyle that awaits you.
Home Details
Home Type
- Single Family
Est. Annual Taxes
- $47,394
Year Built
- Built in 2020
Lot Details
- 2.46 Acre Lot
- Open Space
- Landscaped
- Private Lot
- Premium Lot
- Open Lot
- Back and Front Yard
- Property is in excellent condition
- Property is zoned RE2
Parking
- 3 Car Direct Access Garage
- 6 Driveway Spaces
- Side Facing Garage
- Garage Door Opener
Home Design
- Contemporary Architecture
- Permanent Foundation
Interior Spaces
- Property has 3 Levels
- 1 Elevator
- Open Floorplan
- Wet Bar
- Central Vacuum
- Sound System
- Built-In Features
- Crown Molding
- Wainscoting
- Recessed Lighting
- 4 Fireplaces
- Double Sided Fireplace
- Fireplace With Glass Doors
- Fireplace Mantel
- Gas Fireplace
- Double Door Entry
- Sliding Doors
- Family Room Off Kitchen
- Formal Dining Room
- Attic
- Finished Basement
Kitchen
- Eat-In Gourmet Kitchen
- Second Kitchen
- Breakfast Area or Nook
- Butlers Pantry
- Built-In Self-Cleaning Oven
- Gas Oven or Range
- Six Burner Stove
- Range Hood
- Extra Refrigerator or Freezer
- Freezer
- Dishwasher
- Stainless Steel Appliances
- Kitchen Island
- Upgraded Countertops
- Wine Rack
- Disposal
Flooring
- Engineered Wood
- Ceramic Tile
Bedrooms and Bathrooms
- En-Suite Bathroom
- Soaking Tub
- Bathtub with Shower
- Walk-in Shower
Laundry
- Laundry on upper level
- Dryer
- Washer
Home Security
- Home Security System
- Exterior Cameras
- Motion Detectors
- Carbon Monoxide Detectors
- Fire and Smoke Detector
- Fire Sprinkler System
Accessible Home Design
- Accessible Elevator Installed
Outdoor Features
- Deck
- Exterior Lighting
Schools
- Seven Locks Elementary School
- Cabin John Middle School
- Winston Churchill High School
Utilities
- Forced Air Heating and Cooling System
- Heating System Powered By Owned Propane
- Vented Exhaust Fan
- Propane Water Heater
Community Details
- No Home Owners Association
- Built by ALM
- Bradley Farms Subdivision
Listing and Financial Details
- Tax Lot 16
- Assessor Parcel Number 161000866194
Map
Home Values in the Area
Average Home Value in this Area
Tax History
| Year | Tax Paid | Tax Assessment Tax Assessment Total Assessment is a certain percentage of the fair market value that is determined by local assessors to be the total taxable value of land and additions on the property. | Land | Improvement |
|---|---|---|---|---|
| 2024 | $47,394 | $4,054,367 | $0 | $0 |
| 2023 | $43,224 | $3,693,133 | $0 | $0 |
| 2022 | $37,414 | $3,331,900 | $1,237,600 | $2,094,300 |
| 2021 | $27,970 | $1,237,600 | $1,237,600 | $0 |
| 2020 | $14,199 | $1,237,600 | $1,237,600 | $0 |
| 2019 | $22,084 | $1,955,000 | $1,237,600 | $717,400 |
| 2018 | $21,970 | $1,941,933 | $0 | $0 |
| 2017 | $22,859 | $1,928,867 | $0 | $0 |
| 2016 | $23,121 | $1,915,800 | $0 | $0 |
| 2015 | $23,121 | $1,915,800 | $0 | $0 |
| 2014 | $23,121 | $1,915,800 | $0 | $0 |
Property History
| Date | Event | Price | Change | Sq Ft Price |
|---|---|---|---|---|
| 04/15/2025 04/15/25 | For Sale | $6,900,000 | +557.1% | $551 / Sq Ft |
| 11/16/2018 11/16/18 | Sold | $1,050,000 | -12.4% | $227 / Sq Ft |
| 09/19/2018 09/19/18 | Pending | -- | -- | -- |
| 09/11/2018 09/11/18 | Price Changed | $1,199,000 | -4.1% | $259 / Sq Ft |
| 08/16/2018 08/16/18 | For Sale | $1,250,000 | +54.3% | $270 / Sq Ft |
| 09/13/2017 09/13/17 | Sold | $810,000 | -47.7% | $205 / Sq Ft |
| 08/08/2017 08/08/17 | Pending | -- | -- | -- |
| 06/16/2017 06/16/17 | For Sale | $1,550,000 | +91.4% | $392 / Sq Ft |
| 06/15/2017 06/15/17 | Off Market | $810,000 | -- | -- |
| 03/23/2017 03/23/17 | For Sale | $1,550,000 | -- | $392 / Sq Ft |
Deed History
| Date | Type | Sale Price | Title Company |
|---|---|---|---|
| Deed | -- | None Listed On Document | |
| Deed | $4,500,000 | Pure Title | |
| Deed | $810,000 | Friendshil Title Inc | |
| Interfamily Deed Transfer | -- | Friendship Title Inc | |
| Deed | -- | -- | |
| Deed | -- | -- | |
| Deed | -- | -- | |
| Deed | -- | -- |
Mortgage History
| Date | Status | Loan Amount | Loan Type |
|---|---|---|---|
| Open | $2,990,000 | New Conventional | |
| Closed | $2,000,000 | New Conventional | |
| Previous Owner | $2,801,810 | Construction | |
| Previous Owner | $400,000 | Unknown | |
| Previous Owner | $600,000 | Unknown | |
| Previous Owner | $2,332,000 | Stand Alone Refi Refinance Of Original Loan |
Similar Homes in the area
Source: Bright MLS
MLS Number: MDMC2167314
APN: 10-00866194
- 9305 Inglewood Ct
- 9005 Congressional Ct
- 8880 Bradley Blvd
- 9201 Farnsworth Dr
- 8901 Durham Dr
- 9600 Kendale Rd
- 9010 Congressional Pkwy
- 9220 Beech Hill Dr
- 9712 Kendale Rd
- 9305 Kentsdale Dr
- 9933 Bentcross Dr
- 8625 Fenway Rd
- 9600 Weathered Oak Ct
- 10104 Flower Gate Terrace
- 10101 Bentcross Dr
- 18 Holly Leaf Ct
- 9421 Turnberry Dr
- 8004 Cindy Ln
- 9919 Logan Dr
- 9024 Honeybee Ln
