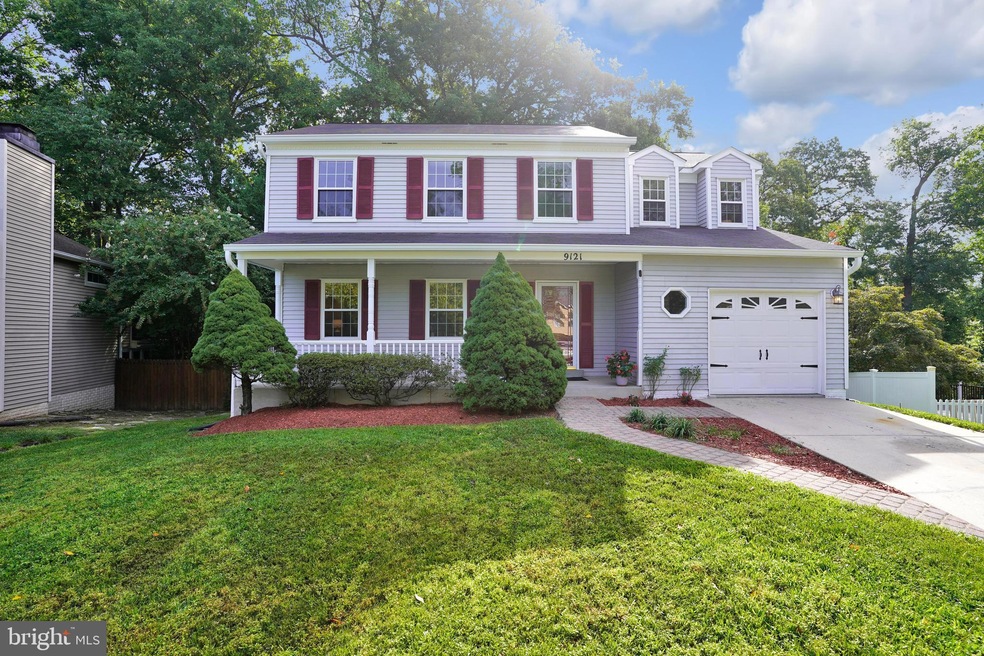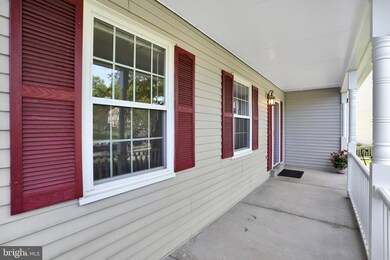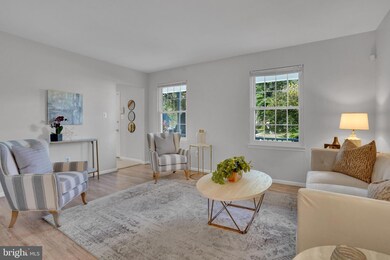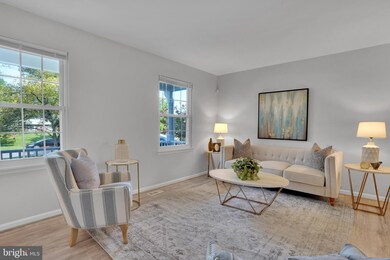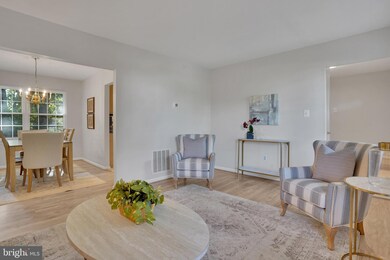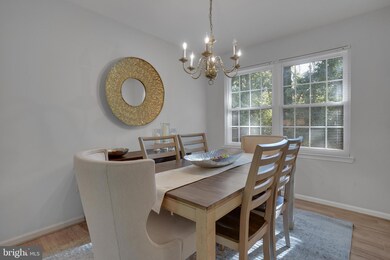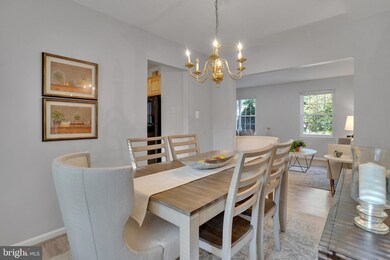
9121 Mchenry Ln Lanham, MD 20706
Seabrook NeighborhoodHighlights
- View of Trees or Woods
- Recreation Room
- No HOA
- Colonial Architecture
- Engineered Wood Flooring
- Upgraded Countertops
About This Home
As of October 2024Backing to woods, you have privacy and beautiful views in this very well maintained Colonial. Tucked back in the community away from the sounds of convenient Annapolis Rd is this 4-bedroom / 2.5 bathroom home with large front porch to welcome you. It has great flow for entertaining on the main level. The dining room will be perfect for the holidays. Upstairs, the primary suite has generous walk-in closet space and all the bedrooms are spacious. With many of the major homeowner concerns having been addressed - there's a newer roof (10 yrs), newer HVAC/heat pump (5 yrs), new washer, dryer and refrigerator - it's move in ready. Flooring was all replaced 2 years ago - laminate plank and carpet. Finished walk-out basement offers tons of additional flexible living, playing and storage space. The back yard is a blank slate to create your own patio or deck to relax and enjoy the wooded views. New Carrollton Metro is nearby along with plenty of shopping and restaurants.
Home Details
Home Type
- Single Family
Est. Annual Taxes
- $3,812
Year Built
- Built in 1993
Lot Details
- 9,325 Sq Ft Lot
- Property is zoned RSF65
Parking
- 1 Car Attached Garage
- Front Facing Garage
- Garage Door Opener
- Driveway
- Off-Street Parking
Home Design
- Colonial Architecture
- Brick Exterior Construction
- Shingle Roof
- Vinyl Siding
- Concrete Perimeter Foundation
Interior Spaces
- Property has 3 Levels
- Recessed Lighting
- Double Pane Windows
- Vinyl Clad Windows
- Family Room Off Kitchen
- Living Room
- Formal Dining Room
- Den
- Recreation Room
- Bonus Room
- Views of Woods
Kitchen
- Breakfast Room
- Stove
- Microwave
- Dishwasher
- Upgraded Countertops
- Disposal
Flooring
- Engineered Wood
- Carpet
- Laminate
Bedrooms and Bathrooms
- 4 Bedrooms
- En-Suite Primary Bedroom
- En-Suite Bathroom
- Walk-In Closet
- Bathtub with Shower
Laundry
- Laundry Room
- Laundry on lower level
- Dryer
- Washer
Finished Basement
- Basement Fills Entire Space Under The House
- Rear Basement Entry
- Sump Pump
- Natural lighting in basement
Home Security
- Exterior Cameras
- Fire and Smoke Detector
Schools
- James Mchenry Elementary School
- Thomas Johnson Middle School
- Duval High School
Utilities
- Forced Air Heating and Cooling System
- Vented Exhaust Fan
- Electric Water Heater
Community Details
- No Home Owners Association
- Queensbrooke Plat 2 Subdivision
Listing and Financial Details
- Tax Lot 27
- Assessor Parcel Number 17202175222
Map
Home Values in the Area
Average Home Value in this Area
Property History
| Date | Event | Price | Change | Sq Ft Price |
|---|---|---|---|---|
| 10/11/2024 10/11/24 | Sold | $530,000 | +1.9% | $276 / Sq Ft |
| 09/07/2024 09/07/24 | For Sale | $520,000 | 0.0% | $271 / Sq Ft |
| 07/01/2018 07/01/18 | Rented | $2,300 | 0.0% | -- |
| 06/23/2018 06/23/18 | Under Contract | -- | -- | -- |
| 05/23/2018 05/23/18 | For Rent | $2,300 | +4.5% | -- |
| 08/28/2015 08/28/15 | Rented | $2,200 | 0.0% | -- |
| 08/24/2015 08/24/15 | Under Contract | -- | -- | -- |
| 08/08/2015 08/08/15 | For Rent | $2,200 | -- | -- |
Tax History
| Year | Tax Paid | Tax Assessment Tax Assessment Total Assessment is a certain percentage of the fair market value that is determined by local assessors to be the total taxable value of land and additions on the property. | Land | Improvement |
|---|---|---|---|---|
| 2024 | $4,679 | $363,333 | $0 | $0 |
| 2023 | $3,812 | $342,800 | $71,000 | $271,800 |
| 2022 | $4,363 | $337,500 | $0 | $0 |
| 2021 | $4,227 | $332,200 | $0 | $0 |
| 2020 | $4,179 | $326,900 | $70,500 | $256,400 |
| 2019 | $4,530 | $316,367 | $0 | $0 |
| 2018 | $3,798 | $305,833 | $0 | $0 |
| 2017 | $3,604 | $295,300 | $0 | $0 |
| 2016 | -- | $263,067 | $0 | $0 |
| 2015 | $5,086 | $230,833 | $0 | $0 |
| 2014 | $5,086 | $198,600 | $0 | $0 |
Mortgage History
| Date | Status | Loan Amount | Loan Type |
|---|---|---|---|
| Open | $541,395 | VA | |
| Closed | $541,395 | VA | |
| Previous Owner | $356,250 | Construction | |
| Previous Owner | $278,500 | New Conventional | |
| Previous Owner | $273,000 | New Conventional | |
| Previous Owner | $282,000 | New Conventional | |
| Previous Owner | $98,000 | Credit Line Revolving | |
| Previous Owner | $80,000 | Credit Line Revolving | |
| Previous Owner | $80,000 | Credit Line Revolving | |
| Previous Owner | $107,660 | No Value Available |
Deed History
| Date | Type | Sale Price | Title Company |
|---|---|---|---|
| Deed | $530,000 | Awo Title | |
| Deed | $530,000 | Awo Title | |
| Interfamily Deed Transfer | -- | Settlement Matters Llc | |
| Deed | $400,000 | -- | |
| Deed | $400,000 | -- | |
| Deed | $205,000 | -- | |
| Deed | $153,840 | -- |
Similar Homes in Lanham, MD
Source: Bright MLS
MLS Number: MDPG2124274
APN: 20-2175222
- 5629 Duchaine Dr
- 5522 Duchaine Dr
- 9404 Wyatt Dr
- 5711 Westgate Rd
- 9327 Bandera St
- 9226 Fowler Ln
- 9110 Kinzer St
- 9112 Annapolis Rd
- 5402 Marlene Dr
- 5510 Lanteen St
- 5529 Lanteen St
- 4512 Crandall Ct
- 5504 Linwood Ct
- 9719 Vang Dr Unit 810
- 9416 Franklin Ave
- 9336 Lanham Severn Rd
- 5518 Lanham Station Rd
- 9218 5th St
- 9223 4th St
- 9524 Dubarry Ave
