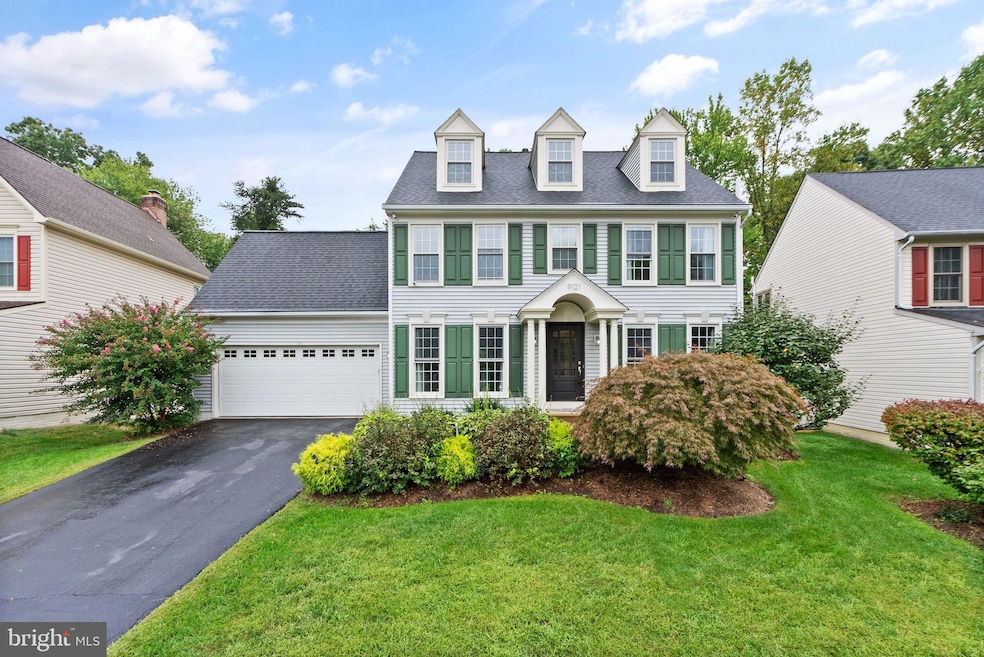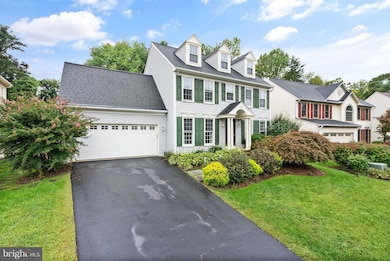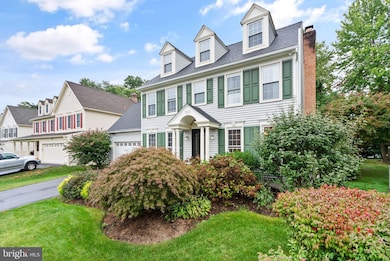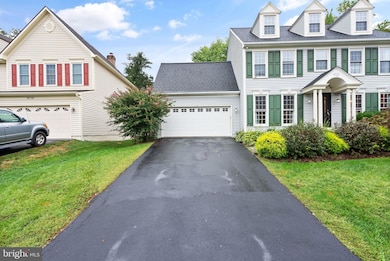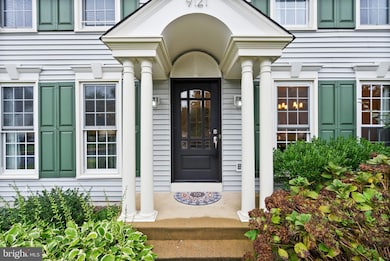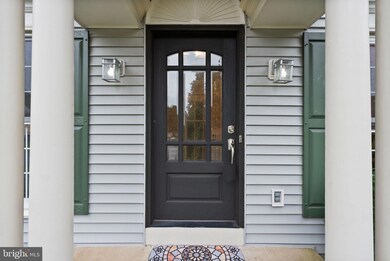
9121 Silver Pointe Way Fairfax Station, VA 22039
Crosspointe NeighborhoodEstimated payment $6,807/month
Highlights
- Commercial Range
- Colonial Architecture
- 1 Fireplace
- Silverbrook Elementary School Rated A
- Clubhouse
- Community Pool
About This Home
Nestled on a quiet street in the highly desired Crosspointe community, this colonial is a stunner! The pride of homeownership and spectacular design taste is evident from the moment you step in the front door. The lower level features gleaming wood floors, spacious dining room, two living areas, all which flow seamlessly into the highlight of the home - the gourmet kitchen! The bright white cabinetry with ample storage space is complemented by the breathtaking counters, waterfall island with custom stonework, stainless farmhouse sink, and the culinary oven/range. Tons of natural light flows in through the gorgeous windows, highlighting the wainscoting, built-in media center cabinets and shelving, and the custom glass tile accent wall surrounding the fireplace. The crisp powder room on the main level is perfect for guests. On the upper level, you'll find four spacious bedrooms and two full bathrooms. The primary suite provides the optimal space for rest and relaxation, with vaulted ceilings, an enormous walk-in closet, and an exquisite primary bathroom. One of the upper level bedrooms also features a bonus room with vaulted ceilings and additional closet that could be used as a craft room, office, workout room, nursery, or anything your heart desires! The options are endless. The partially finished basement features even more custom stone accents and a full bar with built-in taps. The unfinished section of the basement is perfect for seasonal storage and also includes an extra fridge to store food for your culinary experiments in the gourmet kitchen! The upgrades continue in the two car garage with a plethora of cabinets for all your tool storage needs. The backyard is your own private oasis - low maintenance hardscape and pea gravel complement the expansive deck and pergola for year-round enjoyment. The modern updates throughout provide the perfect blend of style, comfort and convenience.
Home Details
Home Type
- Single Family
Est. Annual Taxes
- $11,829
Year Built
- Built in 1993
Lot Details
- 5,614 Sq Ft Lot
- Property is zoned 302
HOA Fees
- $100 Monthly HOA Fees
Parking
- 2 Car Attached Garage
- Front Facing Garage
- Garage Door Opener
Home Design
- Colonial Architecture
- Brick Exterior Construction
- Shingle Roof
- Vinyl Siding
- Active Radon Mitigation
- Concrete Perimeter Foundation
Interior Spaces
- Property has 3 Levels
- 1 Fireplace
- Double Pane Windows
- Double Hung Windows
- Basement Fills Entire Space Under The House
Kitchen
- Commercial Range
- Built-In Microwave
Bedrooms and Bathrooms
- 4 Bedrooms
Utilities
- Forced Air Heating and Cooling System
- Natural Gas Water Heater
Listing and Financial Details
- Tax Lot 50
- Assessor Parcel Number 0974 14A 0050
Community Details
Overview
- Association fees include common area maintenance, pool(s), trash, lawn maintenance, management, snow removal
- Crosspointe Subdivision
Amenities
- Picnic Area
- Clubhouse
- Party Room
Recreation
- Community Pool
- Jogging Path
Map
Home Values in the Area
Average Home Value in this Area
Tax History
| Year | Tax Paid | Tax Assessment Tax Assessment Total Assessment is a certain percentage of the fair market value that is determined by local assessors to be the total taxable value of land and additions on the property. | Land | Improvement |
|---|---|---|---|---|
| 2024 | $10,224 | $882,550 | $388,000 | $494,550 |
| 2023 | $10,228 | $906,380 | $388,000 | $518,380 |
| 2022 | $8,849 | $773,850 | $323,000 | $450,850 |
| 2021 | $8,107 | $690,810 | $293,000 | $397,810 |
| 2020 | $7,897 | $667,220 | $281,000 | $386,220 |
| 2019 | $7,771 | $656,650 | $278,000 | $378,650 |
| 2018 | $7,551 | $656,650 | $278,000 | $378,650 |
| 2017 | $7,450 | $641,650 | $263,000 | $378,650 |
| 2016 | $7,077 | $610,850 | $263,000 | $347,850 |
| 2015 | $6,817 | $610,850 | $263,000 | $347,850 |
| 2014 | $6,635 | $595,850 | $248,000 | $347,850 |
Property History
| Date | Event | Price | Change | Sq Ft Price |
|---|---|---|---|---|
| 04/03/2025 04/03/25 | For Sale | $1,025,000 | +17.1% | $342 / Sq Ft |
| 11/15/2021 11/15/21 | Sold | $875,000 | 0.0% | $380 / Sq Ft |
| 11/15/2021 11/15/21 | For Sale | $875,000 | -- | $380 / Sq Ft |
| 10/18/2021 10/18/21 | Pending | -- | -- | -- |
Deed History
| Date | Type | Sale Price | Title Company |
|---|---|---|---|
| Deed | $875,000 | Cardinal Title Group Llc | |
| Deed | $216,250 | -- |
Mortgage History
| Date | Status | Loan Amount | Loan Type |
|---|---|---|---|
| Open | $335,000 | New Conventional | |
| Previous Owner | $290,000 | New Conventional | |
| Previous Owner | $100,000 | Credit Line Revolving | |
| Previous Owner | $294,000 | Stand Alone Refi Refinance Of Original Loan | |
| Previous Owner | $20,000 | Credit Line Revolving | |
| Previous Owner | $300,000 | New Conventional | |
| Previous Owner | $171,500 | No Value Available |
Similar Homes in Fairfax Station, VA
Source: Bright MLS
MLS Number: VAFX2230690
APN: 0974-14A-0050
- 9025 Chestnut Ridge Rd
- 8412 Copperleaf Ct
- 9116 Triple Ridge Rd
- 8217 Bayberry Ridge Rd
- 8535 Oak Chase Cir
- 9126 John Way
- 8519 Century Oak Ct
- 8527 Silverview Dr
- 8497 Silverview Dr
- 8005 Hedgewood Ct
- 8972 Hooes Rd
- 8719 Cross Chase Cir
- 8105 Haddington Ct
- 9310 Hallston Ct
- 8062 Steeple Chase Ct
- 9049 Golden Sunset Ln
- 9313 Braymore Cir
- 8719 Susquehanna St
- 8121 Steeple Chase Ct
- 8442 Red Eagle Ct
