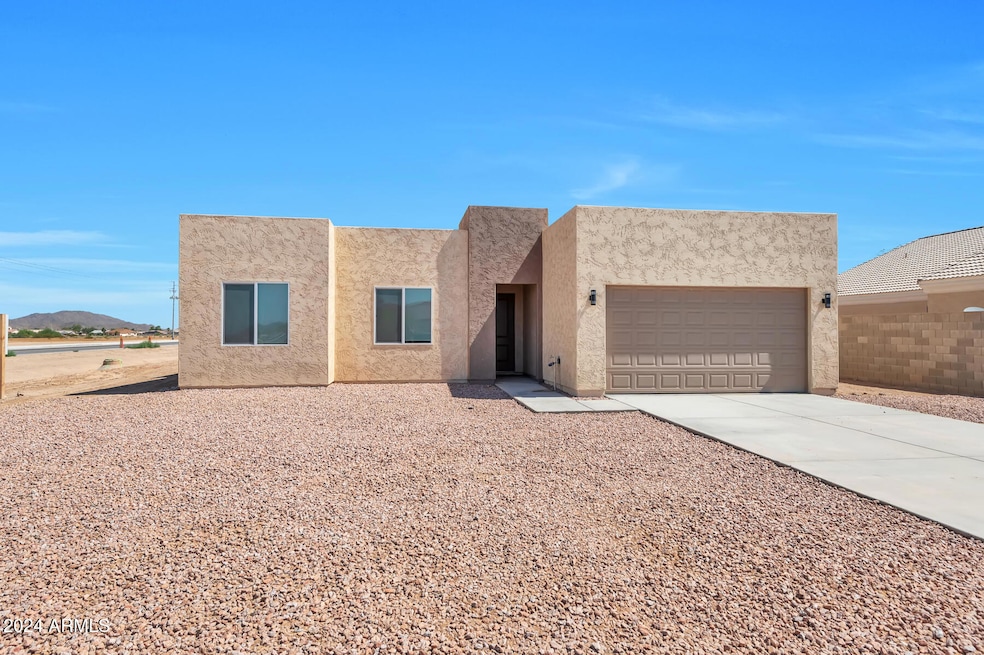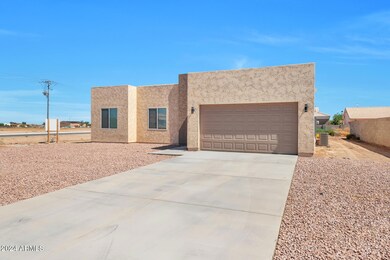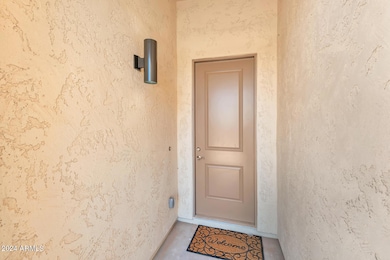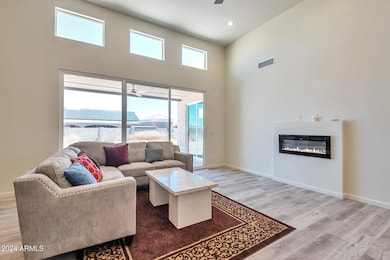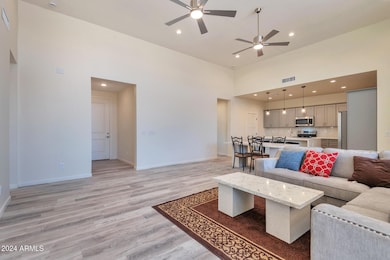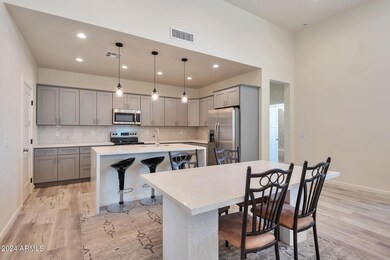
9121 W Debbie Ln Arizona City, AZ 85123
Estimated payment $2,283/month
Highlights
- Corner Lot
- No HOA
- 2 Car Direct Access Garage
- Granite Countertops
- Covered patio or porch
- Double Pane Windows
About This Home
NEWLY COMPLETE CUSTOM HOME, never been occupied! Must see open concept design with 14 ft high ceilings in the living room and 8 ft high entry door. The kitchen contains soft close shaker cabinets, large waterfall kitchen island, quartz countertops, stainless steel appliances, & walk-in pantry. With 4 beds & 3 full baths, this home offers ample space for the family. Walk-in closets in every room, providing abundant storage and organization. Enjoy indoor-outdoor living & entertainment with 12 ft patio door and ceiling fans to cool off. Park your vehicles in the 8 ft garage. Stay comfortable year-round with ceiling fans in every room & cozy up by the fireplace in the living room. Vinyl plank flooring & upgraded window coverings add the perfect finishing touches. Retreat to the master bathroom & indulge in the walk-in rain shower, double sink, & private toilet room. The home is preplumbed for a water softener. Spray foam insulated home which can save utilities up to 50% compared with standard insulation! Located just a few miles away from Lucid, Nikola, & Kohler.
Home Details
Home Type
- Single Family
Est. Annual Taxes
- $1,399
Year Built
- Built in 2023
Lot Details
- 0.26 Acre Lot
- Corner Lot
Parking
- 2 Car Direct Access Garage
- 4 Open Parking Spaces
- Garage Door Opener
Home Design
- Wood Frame Construction
- Spray Foam Insulation
- Foam Roof
- Stucco
Interior Spaces
- 1,988 Sq Ft Home
- 1-Story Property
- Ceiling Fan
- Double Pane Windows
- Living Room with Fireplace
- Vinyl Flooring
Kitchen
- Built-In Microwave
- Kitchen Island
- Granite Countertops
Bedrooms and Bathrooms
- 4 Bedrooms
- Primary Bathroom is a Full Bathroom
- 3 Bathrooms
- Dual Vanity Sinks in Primary Bathroom
Outdoor Features
- Covered patio or porch
Schools
- Toltec Elementary School
- Vista Grande High School
Utilities
- Refrigerated Cooling System
- Heating Available
Community Details
- No Home Owners Association
- Association fees include no fees
- Built by Lau Homes LLC
- Arizona City Unit Seven Subdivision
Listing and Financial Details
- Tax Lot 605
- Assessor Parcel Number 408-18-605
Map
Home Values in the Area
Average Home Value in this Area
Tax History
| Year | Tax Paid | Tax Assessment Tax Assessment Total Assessment is a certain percentage of the fair market value that is determined by local assessors to be the total taxable value of land and additions on the property. | Land | Improvement |
|---|---|---|---|---|
| 2025 | $1,399 | $28,444 | -- | -- |
| 2024 | $101 | -- | -- | -- |
| 2023 | $103 | $2,400 | $2,400 | $0 |
| 2022 | $101 | $825 | $825 | $0 |
| 2021 | $105 | $800 | $0 | $0 |
| 2020 | $102 | $800 | $0 | $0 |
| 2019 | $97 | $640 | $0 | $0 |
| 2018 | $100 | $640 | $0 | $0 |
| 2017 | $102 | $608 | $0 | $0 |
| 2016 | $116 | $608 | $608 | $0 |
| 2014 | -- | $544 | $544 | $0 |
Property History
| Date | Event | Price | Change | Sq Ft Price |
|---|---|---|---|---|
| 11/15/2024 11/15/24 | For Sale | $388,888 | -- | $196 / Sq Ft |
Deed History
| Date | Type | Sale Price | Title Company |
|---|---|---|---|
| Warranty Deed | $41,500 | First American Title | |
| Interfamily Deed Transfer | -- | None Available | |
| Cash Sale Deed | $6,500 | Fidelity Natl Title Agency |
Similar Homes in Arizona City, AZ
Source: Arizona Regional Multiple Listing Service (ARMLS)
MLS Number: 6784212
APN: 408-18-605
- 9161 W Debbie Ln
- 12000 Sunland Gin Rd
- 12000 Sunland Gin Rd Unit 2861
- 9460 W Hartigan Ln
- 0 S Sunland Gin 6625 Rd Unit 6625 6651003
- 9481 W Hartigan Place
- 9900 W Lynx Dr
- 10153 W Wenden Dr Unit 697
- 14324 S Country Club Way
- 14685 S Country Club Way Unit 869
- 9190 W Wenden Dr
- 9183 W Century Dr
- 10207 W Wenden Dr
- 9445 W Madero Dr
- 9767 W Devonshire Dr
- 14870 S Country Club Way
- 10152 W Santiago Dr
- 15064 S Sunland Gin Rd Unit 6585
- 14196 S Tampico Rd
- 14595 S Tampico Rd
