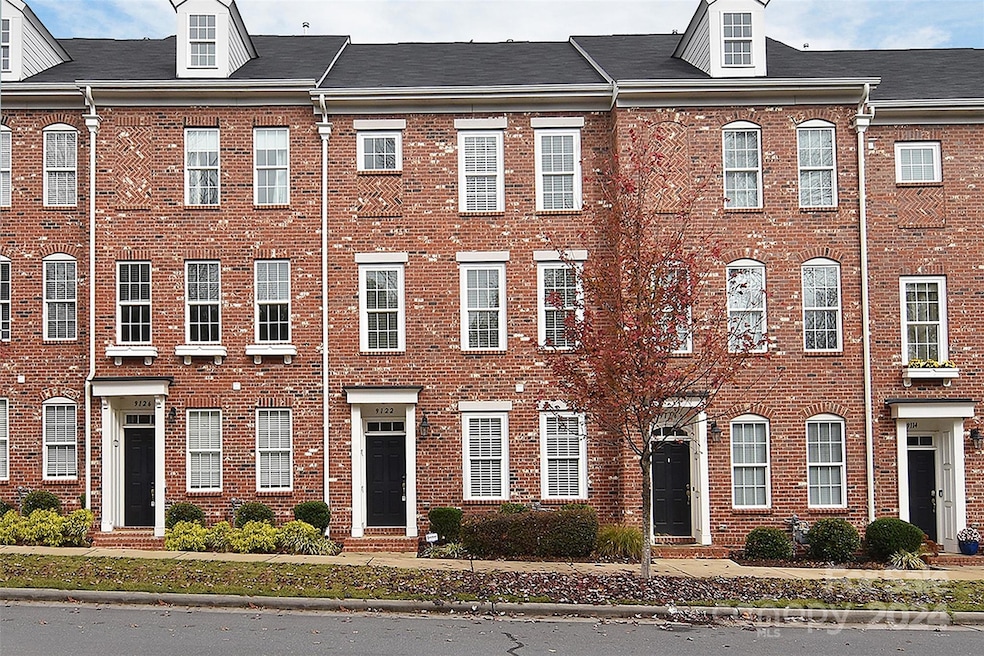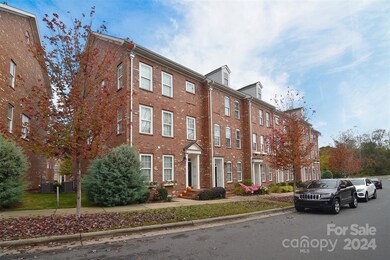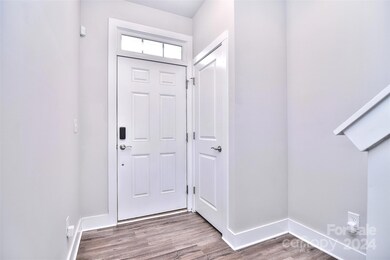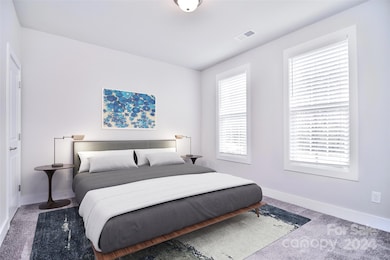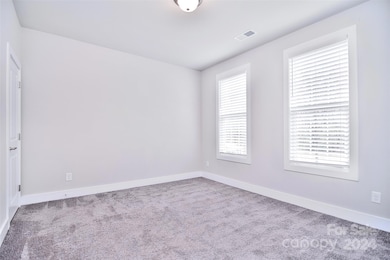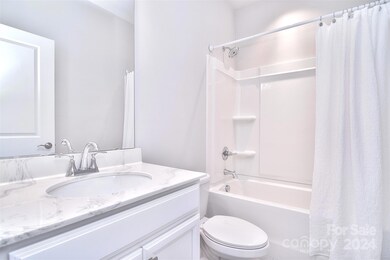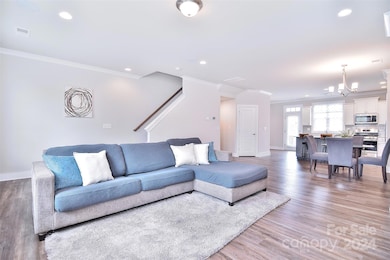
9122 Oban Passage Dr Charlotte, NC 28273
Ayrsley NeighborhoodHighlights
- Deck
- Rear Porch
- Laundry closet
- Balcony
- 2 Car Attached Garage
- Four Sided Brick Exterior Elevation
About This Home
As of February 2025Welcome to this luxurious townhome in the wonderful community of Ayrsley! This 3 story townhome is not like the others. While a lot of townhomes only offer 3 bedrooms, THIS townhome boasts 4 bedrooms with 3.5 bathrooms. The main level includes a bedroom and full bathroom, a perfect option for guests or a roommate opportunity. The second level features a gorgeous updated and modern kitchen with white cabinets, large island, quartz countertops and stainless steel appliances. There are also two dining spaces including a breakfast area and separate dining area. The living room is spacious and perfect for entertaining. The third level features 2 secondary bedrooms, full bathroom & laundry area. The spacious Primary Suite offers a walk-in closet and impressive ensuite bathroom. Be sure not to miss the outdoor balcony or the amazing 2 car attached garage. And as they always say in Real Estate, LOCATION, LOCATION, LOCATION. Enjoy the restaurants, shops and other amenities Ayrsley has to offer!
Last Agent to Sell the Property
Home And Key Realty LLC Brokerage Email: allison.belcher@gmail.com License #92345
Townhouse Details
Home Type
- Townhome
Est. Annual Taxes
- $2,866
Year Built
- Built in 2019
HOA Fees
- $151 Monthly HOA Fees
Parking
- 2 Car Attached Garage
- Rear-Facing Garage
Home Design
- Slab Foundation
- Four Sided Brick Exterior Elevation
Interior Spaces
- 3-Story Property
- Insulated Windows
- Dishwasher
- Laundry closet
Bedrooms and Bathrooms
- 4 Bedrooms | 1 Main Level Bedroom
Outdoor Features
- Balcony
- Deck
- Rear Porch
Schools
- South Pine Academy Elementary School
- Southwest Middle School
- Palisades High School
Utilities
- Central Air
- Heating System Uses Natural Gas
Community Details
- Cams Association, Phone Number (704) 731-5560
- The Avenues At Ayrsley Condos
- Ayrsley Subdivision
- Mandatory home owners association
Listing and Financial Details
- Assessor Parcel Number 203-096-32
Map
Home Values in the Area
Average Home Value in this Area
Property History
| Date | Event | Price | Change | Sq Ft Price |
|---|---|---|---|---|
| 02/24/2025 02/24/25 | Sold | $381,000 | -5.9% | $197 / Sq Ft |
| 01/24/2025 01/24/25 | Price Changed | $405,000 | -2.4% | $209 / Sq Ft |
| 11/08/2024 11/08/24 | For Sale | $415,000 | 0.0% | $214 / Sq Ft |
| 10/03/2024 10/03/24 | For Rent | $645 | -- | -- |
Tax History
| Year | Tax Paid | Tax Assessment Tax Assessment Total Assessment is a certain percentage of the fair market value that is determined by local assessors to be the total taxable value of land and additions on the property. | Land | Improvement |
|---|---|---|---|---|
| 2023 | $2,866 | $358,200 | $85,000 | $273,200 |
| 2022 | $2,463 | $242,200 | $43,000 | $199,200 |
| 2021 | $2,452 | $242,200 | $43,000 | $199,200 |
Mortgage History
| Date | Status | Loan Amount | Loan Type |
|---|---|---|---|
| Open | $369,570 | New Conventional | |
| Closed | $369,570 | New Conventional | |
| Previous Owner | $270,000 | New Conventional | |
| Previous Owner | $275,642 | New Conventional |
Deed History
| Date | Type | Sale Price | Title Company |
|---|---|---|---|
| Warranty Deed | $381,000 | None Listed On Document | |
| Warranty Deed | $381,000 | None Listed On Document | |
| Warranty Deed | $290,500 | None Available |
Similar Homes in Charlotte, NC
Source: Canopy MLS (Canopy Realtor® Association)
MLS Number: 4198696
APN: 203-096-32
- 9223 Belcaro Ln
- 8409 Scotney Bluff Ave
- 7528 Turley Ridge Ln
- 7753 Jackson Pond Dr
- 9323 Lenox Pointe Dr
- 9341 Lenox Pointe Dr
- 2510 Bricker Dr
- 7441 White Elm Ln
- 7619 Woodknoll Dr
- 5421 High Valley Ln
- 748 Surrey Path Trail
- 508 Surrey Path Trail
- 7118 Plott Rd
- 2224 Thornfield Rd
- 8811 Steelechase Dr
- 12200 Red Hickory Ln
- 12005 Charing Grove Ln
- 7310 Yorkville Ct
- 11712 Battery Place
- 7121 Lanark Ct
