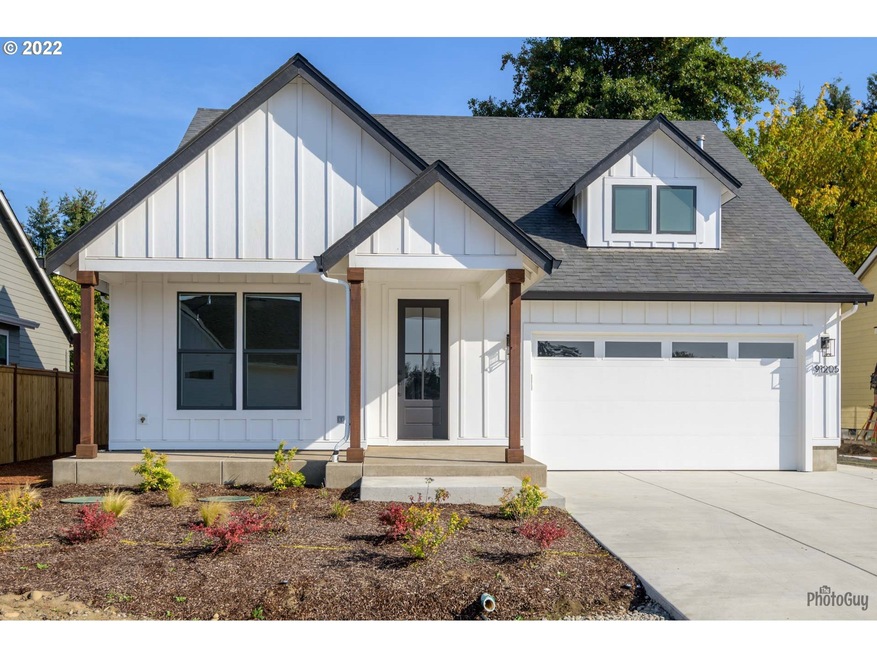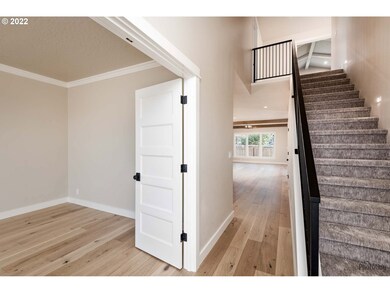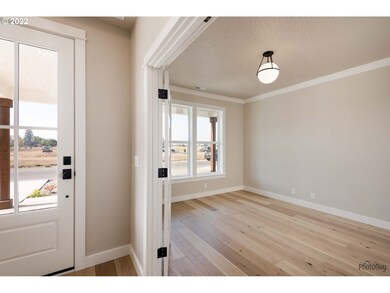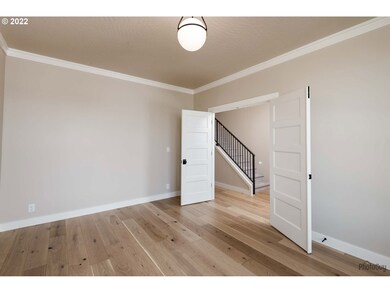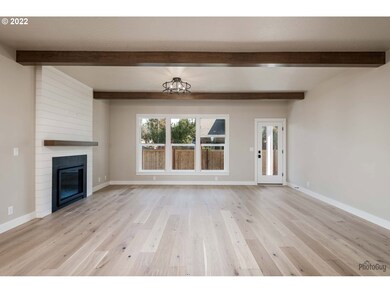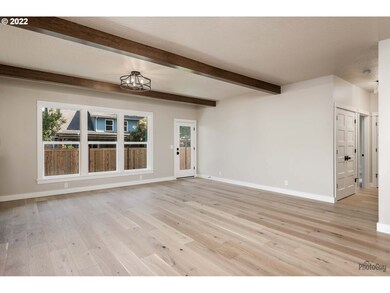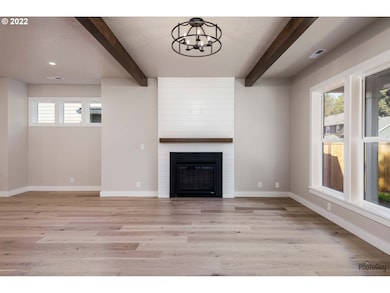91220 Coburg Creek Rd Coburg, OR 97408
Coburg NeighborhoodEstimated payment $5,396/month
Highlights
- New Construction
- Wood Flooring
- Quartz Countertops
- Custom Home
- Bonus Room
- 4-minute walk to Norma Pfeiffer Park
About This Home
Custom, Quality, Bruce Wiechert Built Home in desirable Coburg - NEW subdivision of 26 homes. 4 Bedrooms or 3 Bedrooms + Den, Plus Bonus Room! Hardwood floors, Stunning open beams, Kitchen with Quartz counter-tops, Stainless Appliances. Main Level Master Suite with Walk-in Closet, Large Walk-in Tile Shower. Front & Back landscaping w/Sprinklers, Covered patio, Fenced Yard. Taxes to be assessed. Pics are of similar model. To be completed by 3/1/25.
Home Details
Home Type
- Single Family
Year Built
- Built in 2025 | New Construction
Lot Details
- Fenced
- Level Lot
- Sprinkler System
- Private Yard
Parking
- 2 Car Attached Garage
- Garage Door Opener
- Driveway
Home Design
- Custom Home
- Composition Roof
- Cement Siding
- Stone Siding
Interior Spaces
- 2,400 Sq Ft Home
- 2-Story Property
- Family Room
- Living Room
- Dining Room
- Bonus Room
- Utility Room
- Laundry Room
- Wood Flooring
- Crawl Space
Kitchen
- Gas Oven or Range
- Free-Standing Range
- Dishwasher
- Quartz Countertops
- Disposal
Bedrooms and Bathrooms
- 4 Bedrooms
Outdoor Features
- Covered patio or porch
Schools
- Gilham Elementary School
- Cal Young Middle School
- Sheldon High School
Utilities
- Forced Air Heating and Cooling System
- Heating System Uses Gas
- Gas Water Heater
Community Details
- No Home Owners Association
Listing and Financial Details
- Assessor Parcel Number New Construction
Map
Home Values in the Area
Average Home Value in this Area
Property History
| Date | Event | Price | Change | Sq Ft Price |
|---|---|---|---|---|
| 02/02/2025 02/02/25 | Pending | -- | -- | -- |
| 01/31/2025 01/31/25 | For Sale | $819,900 | -- | $342 / Sq Ft |
Source: Regional Multiple Listing Service (RMLS)
MLS Number: 275645088
- 32666 E Locust St
- 91185 N Coleman St
- 91223 Rustic Ct
- 32633 W Mckenzie St
- 32617 W Mckenzie St
- 91033 Water St
- 91077 N Spores St
- 90611 Coburg Rd
- 32043 Coburg Bottom Loop Rd
- 0 Diamond Ridge Loop Unit 712962163
- 33685 van Duyn Rd
- 33723 van Duyn Rd
- 90849 Coburghills Dr
- 90834 Coburghills Dr
- 2181 Turning Oak Place
- 3900 Coburg Rd Unit 95
- 3900 Coburg Rd Unit 66
- 2198 Lathen Way
- 1968 John Day Dr
- 3515 Walton Ln
