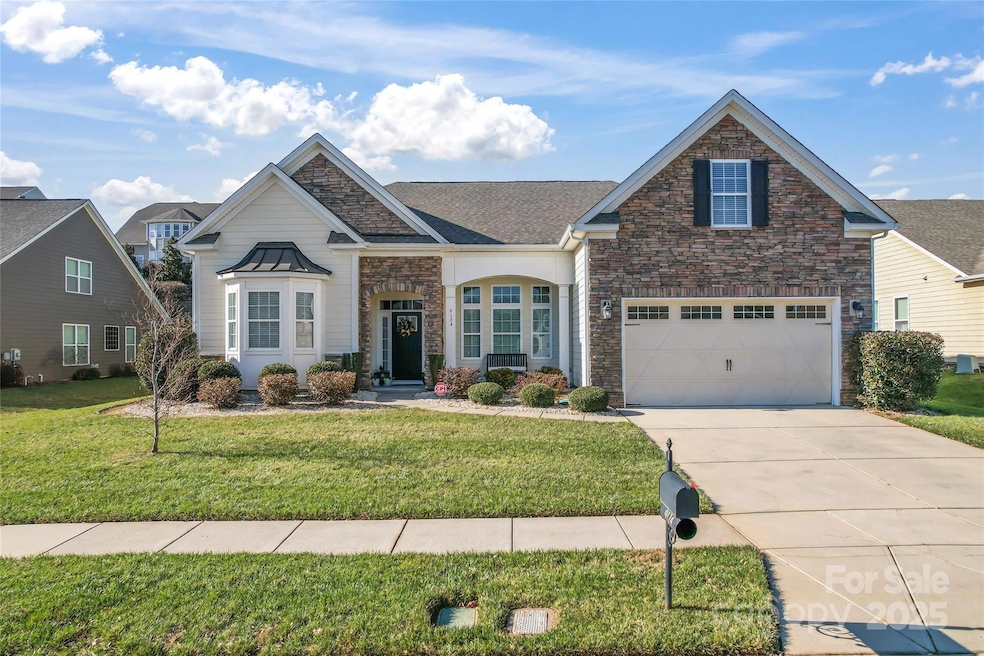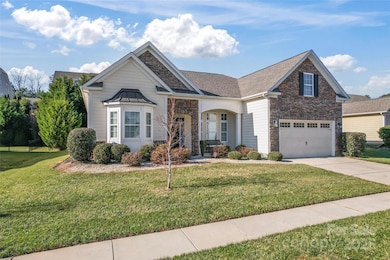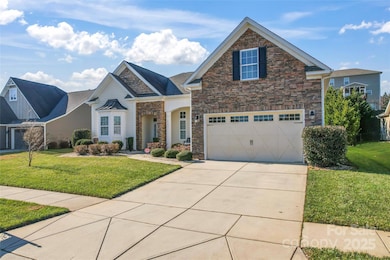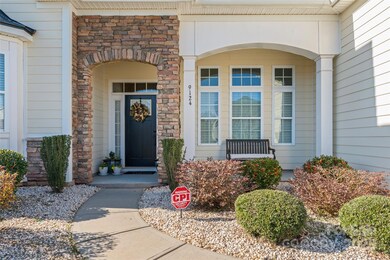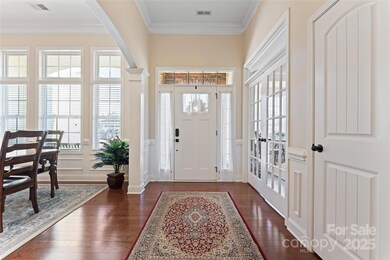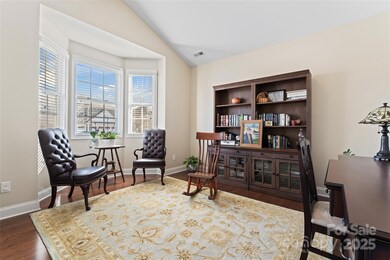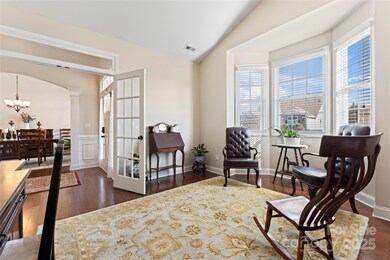
9124 Longvale Ln Charlotte, NC 28214
Dixie-Berryhill NeighborhoodHighlights
- Access To Lake
- Open Floorplan
- Private Lot
- Fitness Center
- Clubhouse
- Ranch Style House
About This Home
As of March 2025Lakefront community with resort style amenities. Well maintained, open, split floorplan ranch with 3 bedrooms on the main level and additional bedroom/bonus room above the garage. Hardwood flooring throughout, high ceilings, gas range, granite countertops in kitchen/baths. Huge screened in patio with two ceiling fans, large trees provide a privacy screen. Fully fenced yard with playset; great for entertaining and letting the kids/dogs play. Additional paver patio includes a built in grill with natural gas line. This neighborhood offers 10 miles of walking trails, fitness center, boat slips, paddleboard/cameo/kayak/boat launch, clubhouse, playground, dog park and swimming pools. Monthly HOA fee includes Internet, Cable & Trash; Additional monthly fee to include lawn maintenance; Additional fees for boat/rv storage. Seller providing One-Year Home Warranty with American Home Shield.
Last Agent to Sell the Property
Coldwell Banker Realty Brokerage Email: corey.sefers@cbrealty.com License #291790

Home Details
Home Type
- Single Family
Est. Annual Taxes
- $3,333
Year Built
- Built in 2014
Lot Details
- Lot Dimensions are 80x130
- Back Yard Fenced
- Private Lot
- Level Lot
- Property is zoned MX-2(INN
HOA Fees
- $214 Monthly HOA Fees
Parking
- 2 Car Attached Garage
- Front Facing Garage
- Garage Door Opener
- Driveway
- 4 Open Parking Spaces
Home Design
- Ranch Style House
- Traditional Architecture
- Slab Foundation
- Stone Veneer
- Hardboard
Interior Spaces
- Open Floorplan
- Ceiling Fan
- Entrance Foyer
- Living Room with Fireplace
- Screened Porch
- Pull Down Stairs to Attic
Kitchen
- Gas Cooktop
- Microwave
- Dishwasher
- Kitchen Island
- Disposal
Flooring
- Wood
- Tile
Bedrooms and Bathrooms
- Split Bedroom Floorplan
- Walk-In Closet
- 2 Full Bathrooms
- Garden Bath
Laundry
- Laundry Room
- Electric Dryer Hookup
Accessible Home Design
- Stepless Entry
Outdoor Features
- Access To Lake
- Outdoor Kitchen
- Outdoor Gas Grill
Schools
- Berryhill Elementary And Middle School
- West Mecklenburg High School
Utilities
- Central Air
- Heat Pump System
- Underground Utilities
- Gas Water Heater
- Cable TV Available
Listing and Financial Details
- Assessor Parcel Number 113-357-31
Community Details
Overview
- Cusick Association
- The Vineyards On Lake Wylie Subdivision
- Mandatory home owners association
Amenities
- Clubhouse
Recreation
- Tennis Courts
- Recreation Facilities
- Community Playground
- Fitness Center
- Community Pool
- Dog Park
Map
Home Values in the Area
Average Home Value in this Area
Property History
| Date | Event | Price | Change | Sq Ft Price |
|---|---|---|---|---|
| 03/27/2025 03/27/25 | Sold | $525,000 | +1.0% | $206 / Sq Ft |
| 01/18/2025 01/18/25 | Pending | -- | -- | -- |
| 01/14/2025 01/14/25 | For Sale | $520,000 | +36.8% | $204 / Sq Ft |
| 12/03/2020 12/03/20 | Sold | $380,000 | -7.3% | $151 / Sq Ft |
| 10/21/2020 10/21/20 | Pending | -- | -- | -- |
| 10/06/2020 10/06/20 | Price Changed | $410,000 | -1.2% | $163 / Sq Ft |
| 09/24/2020 09/24/20 | For Sale | $415,000 | +23.0% | $165 / Sq Ft |
| 03/12/2018 03/12/18 | Sold | $337,500 | -1.5% | $134 / Sq Ft |
| 01/27/2018 01/27/18 | Pending | -- | -- | -- |
| 12/22/2017 12/22/17 | For Sale | $342,500 | -- | $136 / Sq Ft |
Tax History
| Year | Tax Paid | Tax Assessment Tax Assessment Total Assessment is a certain percentage of the fair market value that is determined by local assessors to be the total taxable value of land and additions on the property. | Land | Improvement |
|---|---|---|---|---|
| 2023 | $3,333 | $477,400 | $80,000 | $397,400 |
| 2022 | $3,102 | $341,600 | $55,000 | $286,600 |
| 2021 | $3,029 | $341,600 | $55,000 | $286,600 |
| 2020 | $3,011 | $341,600 | $55,000 | $286,600 |
| 2019 | $2,977 | $341,600 | $55,000 | $286,600 |
| 2018 | $2,279 | $201,400 | $38,500 | $162,900 |
| 2017 | $2,260 | $201,400 | $38,500 | $162,900 |
| 2016 | $2,230 | $201,400 | $38,500 | $162,900 |
| 2015 | $2,206 | $38,500 | $38,500 | $0 |
| 2014 | -- | $0 | $0 | $0 |
Mortgage History
| Date | Status | Loan Amount | Loan Type |
|---|---|---|---|
| Open | $446,250 | New Conventional | |
| Closed | $446,250 | New Conventional | |
| Previous Owner | $225,000 | New Conventional | |
| Previous Owner | $303,750 | New Conventional |
Deed History
| Date | Type | Sale Price | Title Company |
|---|---|---|---|
| Warranty Deed | $525,000 | Investors Title | |
| Warranty Deed | $525,000 | Investors Title | |
| Warranty Deed | $380,000 | Chicago Title Insurance Co | |
| Warranty Deed | $337,500 | Chicago Title Ins Co | |
| Special Warranty Deed | $287,000 | None Available |
Similar Homes in the area
Source: Canopy MLS (Canopy Realtor® Association)
MLS Number: 4213516
APN: 113-357-31
- 6529 Jepson Ct
- 4427 Bright Rd
- 8921 Pennegrove Cir
- 4919 Trigney Ct
- 8905 Valleymoon Ln
- 8932 Pennegrove Cir
- 6727 Jepson Ct
- 7642 Porrera St
- 2011 Merida St
- 4650 Bright Rd
- 3012 Seville St
- 7522 Porrera St
- 7518 Porrera St
- 8632 Pennegrove Cir
- 6066 Jepson Ct
- 4337 Duplin Dr
- 6420 Barcelona Way
- 6034 Jepson Ct
- 8633 Sequoia Grove Ln
- 8621 Sequoia Grove Ln
