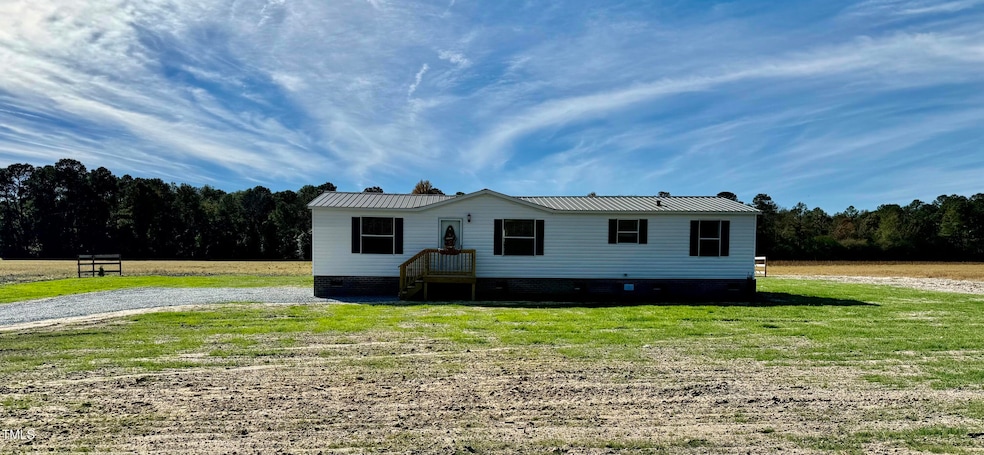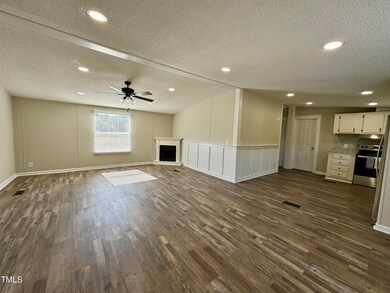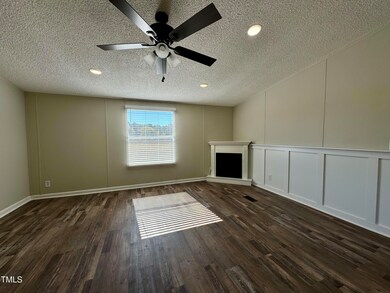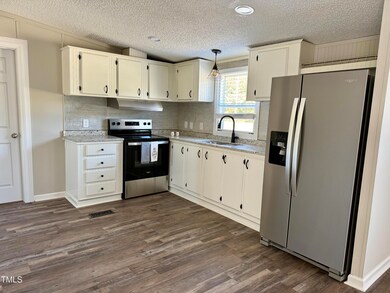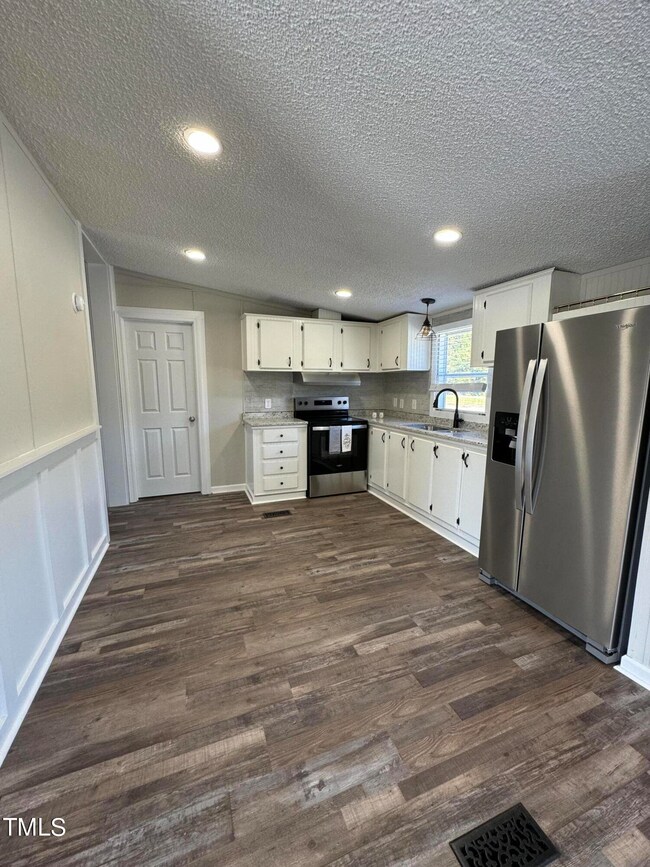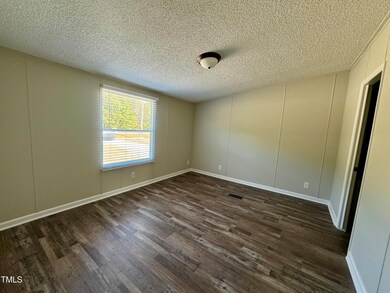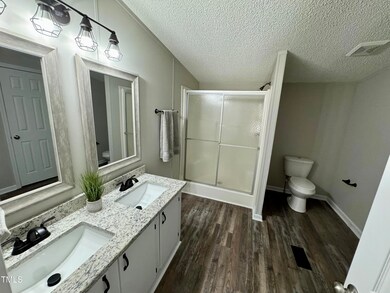
9124 N Carolina 50 Newton Grove, NC 28366
Meadow Neighborhood
3
Beds
2
Baths
1,222
Sq Ft
0.67
Acres
Highlights
- Ranch Style House
- L-Shaped Dining Room
- Stainless Steel Appliances
- Granite Countertops
- No HOA
- Brick Veneer
About This Home
As of December 2024Meadow School District! Beautiful Country Home, Huge 1 Acre Lot, Awesome Community! All New Luxury Vinyl Plank Flooring Throughout, Gorgeous Granite Countertops, Custom Trim Work, Brand New Stainless Steel Appliances, Fresh Paint, Ready to Move In!
Property Details
Home Type
- Mobile/Manufactured
Est. Annual Taxes
- $259
Year Built
- Built in 1996 | Remodeled
Lot Details
- 0.67 Acre Lot
- Landscaped
- Cleared Lot
Home Design
- Ranch Style House
- Brick Veneer
- Brick Foundation
- Metal Roof
- Vinyl Siding
Interior Spaces
- 1,222 Sq Ft Home
- Ceiling Fan
- L-Shaped Dining Room
- Luxury Vinyl Tile Flooring
Kitchen
- Electric Range
- Stainless Steel Appliances
- Granite Countertops
Bedrooms and Bathrooms
- 3 Bedrooms
- 2 Full Bathrooms
Parking
- 2 Parking Spaces
- 2 Open Parking Spaces
Schools
- Meadow Elementary And Middle School
- S Johnston High School
Mobile Home
- Double Wide
Utilities
- Central Air
- Heat Pump System
- Septic Tank
Community Details
- No Home Owners Association
Listing and Financial Details
- Assessor Parcel Number 09G12199A
Map
Create a Home Valuation Report for This Property
The Home Valuation Report is an in-depth analysis detailing your home's value as well as a comparison with similar homes in the area
Home Values in the Area
Average Home Value in this Area
Property History
| Date | Event | Price | Change | Sq Ft Price |
|---|---|---|---|---|
| 12/20/2024 12/20/24 | Sold | $220,000 | -6.3% | $180 / Sq Ft |
| 11/20/2024 11/20/24 | Pending | -- | -- | -- |
| 11/12/2024 11/12/24 | Price Changed | $234,900 | -2.1% | $192 / Sq Ft |
| 10/22/2024 10/22/24 | For Sale | $239,900 | -- | $196 / Sq Ft |
Source: Doorify MLS
Tax History
| Year | Tax Paid | Tax Assessment Tax Assessment Total Assessment is a certain percentage of the fair market value that is determined by local assessors to be the total taxable value of land and additions on the property. | Land | Improvement |
|---|---|---|---|---|
| 2024 | $228 | $28,110 | $18,700 | $9,410 |
| 2023 | $225 | $28,110 | $18,700 | $9,410 |
| 2022 | $236 | $28,110 | $18,700 | $9,410 |
| 2021 | $236 | $28,110 | $18,700 | $9,410 |
| 2020 | $233 | $28,110 | $18,700 | $9,410 |
| 2019 | $233 | $28,110 | $18,700 | $9,410 |
| 2018 | $212 | $24,990 | $16,000 | $8,990 |
| 2017 | $212 | $24,990 | $16,000 | $8,990 |
| 2016 | $212 | $24,990 | $16,000 | $8,990 |
| 2015 | $212 | $24,990 | $16,000 | $8,990 |
| 2014 | $212 | $24,990 | $16,000 | $8,990 |
Source: Public Records
Mortgage History
| Date | Status | Loan Amount | Loan Type |
|---|---|---|---|
| Open | $209,000 | New Conventional |
Source: Public Records
Deed History
| Date | Type | Sale Price | Title Company |
|---|---|---|---|
| Warranty Deed | $220,000 | None Listed On Document | |
| Warranty Deed | $30,000 | None Listed On Document | |
| Interfamily Deed Transfer | -- | None Available | |
| Interfamily Deed Transfer | -- | None Available | |
| Warranty Deed | -- | None Available | |
| Deed | -- | -- | |
| Deed | -- | -- | |
| Deed | $56,500 | -- |
Source: Public Records
Similar Homes in Newton Grove, NC
Source: Doorify MLS
MLS Number: 10059483
APN: 09G12199A
Nearby Homes
- 3030 Godwin Lake Rd
- 3980 Godwin Lake Rd
- Tract 1 Tart Town Rd
- Lot 3 Tart Town Rd
- Tract One Tart Town Rd
- Lot 6 Tart Town Rd
- 618 Tart Town Rd
- 765 T-Bar Rd
- 766 T-Bar Rd
- 2242 Eldridge Rd
- 95 Mamie Rd
- 65 Mamie Rd
- 35 Mamie Rd
- 73 Grace Pond Ave
- 0 Holly Grove Rd Unit 10060042
- Lot 2 Brock Rd
- 99 Bodacious Ln
- 664 Marler Rd
- 860 Bear Rd
- 5595 Godwin Lake Rd
