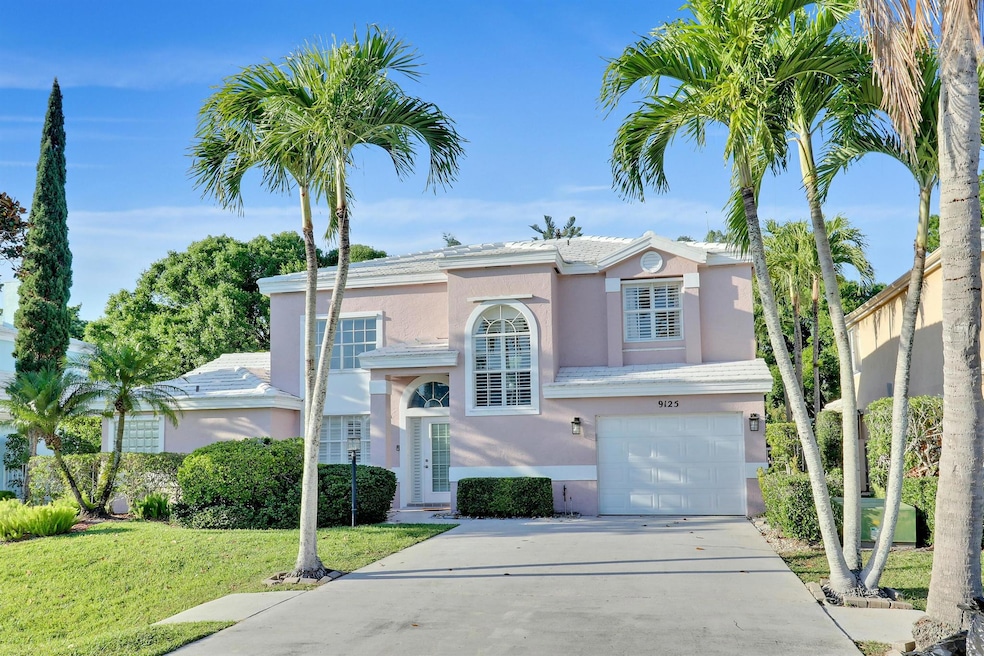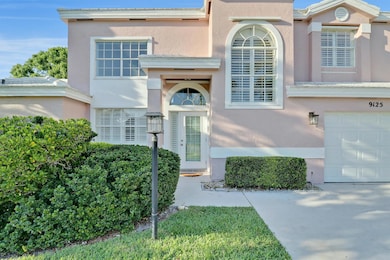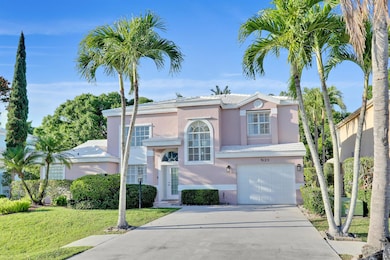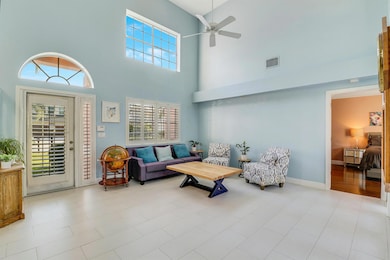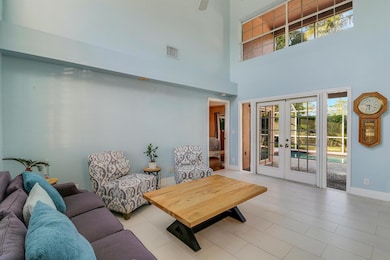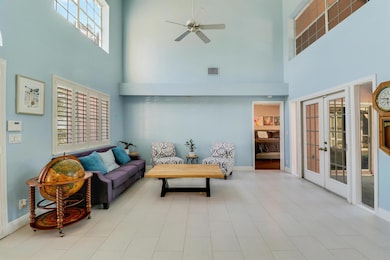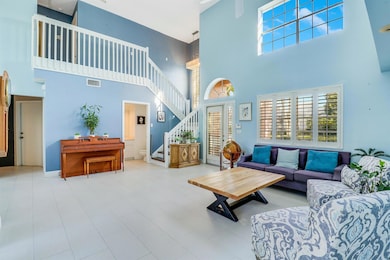
9125 SE Deerberry Place Jupiter, FL 33469
Estimated payment $4,650/month
Highlights
- Water Views
- Gated with Attendant
- Clubhouse
- South Fork High School Rated A-
- Private Pool
- Vaulted Ceiling
About This Home
Discover this stunning 3-bedroom, 2.5-bath pool home in the sought-after manned gated community of North Passage in Martin County. Enjoy an updated kitchen with stainless steel appliances and quartz countertops, bright ceramic tile flooring, and plantation shutters throughout. The Owner's Suite is conveniently located on the main floor for ultimate comfort. Step outside to your private screened-in pool and multiple patio areas--perfect for relaxing or entertaining. Two additional bedrooms are located upstairs with laminate flooring and a shared bath. Recent upgrades include a 2021 roof, 2023 water heater, two AC units (2018 & 2021 est.), and a 2023 pool pump, pool filter 2024. Spacious driveway & 1-car garage. North Passage offers 24-hour security, clubhouse, fitness center, pool, tennis
Home Details
Home Type
- Single Family
Est. Annual Taxes
- $4,518
Year Built
- Built in 1992
Lot Details
- 6,031 Sq Ft Lot
- Sprinkler System
HOA Fees
- $366 Monthly HOA Fees
Parking
- 1 Car Attached Garage
- Garage Door Opener
- Driveway
Home Design
- Mediterranean Architecture
- Frame Construction
- Spanish Tile Roof
- Tile Roof
- Concrete Roof
Interior Spaces
- 1,770 Sq Ft Home
- 2-Story Property
- Vaulted Ceiling
- Ceiling Fan
- Plantation Shutters
- Sliding Windows
- French Doors
- Entrance Foyer
- Family Room
- Formal Dining Room
- Water Views
- Fire and Smoke Detector
Kitchen
- Breakfast Bar
- Electric Range
- Microwave
- Dishwasher
- Disposal
Flooring
- Laminate
- Ceramic Tile
Bedrooms and Bathrooms
- 3 Bedrooms
- Walk-In Closet
- Dual Sinks
- Roman Tub
- Separate Shower in Primary Bathroom
Laundry
- Dryer
- Washer
Pool
- Private Pool
- Screen Enclosure
- Pool Equipment or Cover
Outdoor Features
- Patio
Schools
- Hobe Sound Elementary School
- Murray Middle School
- South Fork High School
Utilities
- Forced Air Zoned Heating and Cooling System
- Electric Water Heater
- Cable TV Available
Listing and Financial Details
- Assessor Parcel Number 224042020000000400
Community Details
Overview
- Association fees include common areas, cable TV, security
- North Passage Subdivision, St Andrews Floorplan
Amenities
- Clubhouse
Recreation
- Tennis Courts
- Community Basketball Court
- Pickleball Courts
- Community Pool
- Trails
Security
- Gated with Attendant
- Resident Manager or Management On Site
Map
Home Values in the Area
Average Home Value in this Area
Tax History
| Year | Tax Paid | Tax Assessment Tax Assessment Total Assessment is a certain percentage of the fair market value that is determined by local assessors to be the total taxable value of land and additions on the property. | Land | Improvement |
|---|---|---|---|---|
| 2024 | $4,421 | $289,591 | -- | -- |
| 2023 | $4,421 | $281,157 | $0 | $0 |
| 2022 | $4,261 | $272,968 | $0 | $0 |
| 2021 | $4,267 | $265,018 | $0 | $0 |
| 2020 | $4,163 | $261,359 | $0 | $0 |
| 2019 | $4,110 | $255,483 | $0 | $0 |
| 2018 | $4,008 | $250,720 | $110,000 | $140,720 |
| 2017 | $3,639 | $256,168 | $0 | $0 |
| 2016 | $3,891 | $250,900 | $125,000 | $125,900 |
| 2015 | $2,663 | $185,747 | $0 | $0 |
| 2014 | $2,663 | $184,273 | $0 | $0 |
Property History
| Date | Event | Price | Change | Sq Ft Price |
|---|---|---|---|---|
| 03/31/2025 03/31/25 | For Sale | $699,999 | 0.0% | $395 / Sq Ft |
| 12/10/2012 12/10/12 | Rented | $2,250 | 0.0% | -- |
| 11/10/2012 11/10/12 | Under Contract | -- | -- | -- |
| 11/07/2011 11/07/11 | For Rent | $2,250 | -- | -- |
Deed History
| Date | Type | Sale Price | Title Company |
|---|---|---|---|
| Quit Claim Deed | -- | Accommodation | |
| Warranty Deed | $250,000 | Sage Title & Escrow | |
| Interfamily Deed Transfer | -- | Attorney | |
| Warranty Deed | $285,000 | Clarion Title Company |
Mortgage History
| Date | Status | Loan Amount | Loan Type |
|---|---|---|---|
| Open | $332,800 | New Conventional | |
| Previous Owner | $260,000 | New Conventional | |
| Previous Owner | $225,000 | New Conventional | |
| Previous Owner | $60,000 | Credit Line Revolving | |
| Previous Owner | $228,000 | Purchase Money Mortgage | |
| Previous Owner | $20,618 | New Conventional |
Similar Homes in the area
Source: BeachesMLS
MLS Number: R11076719
APN: 22-40-42-020-000-00040-0
- 9226 SE Wild Pine Place
- 18081 SE Country Club Dr Unit 259
- 18081 SE Country Club Dr Unit 34-339
- 18081 SE Country Club Dr Unit 199
- 18081 SE Country Club Dr Unit 348
- 18081 SE Country Club Dr Unit 32-318
- 18081 SE Country Club Dr Unit 37-365
- 18081 SE Country Club Dr Unit 41
- 18081 SE Country Club Dr Unit 17 Apt 167
- 18081 SE Country Club Dr Unit 10-100
- 18081 SE Country Club Dr Unit 26-258
- 18081 SE Country Club Dr Unit 3-26
- 18081 SE Country Club Dr Unit 132
- 18081 SE Country Club Dr Unit 98-10
- 8726 SE Riverfront Terrace
- 18380 SE Wood Haven Ln Unit B
- 18429 SE Wood Haven Ln Unit I
- 9390 SE Little Club Way N
- 18390 SE Courtview Cir
- 18430 SE Wood Haven Ln Unit J
