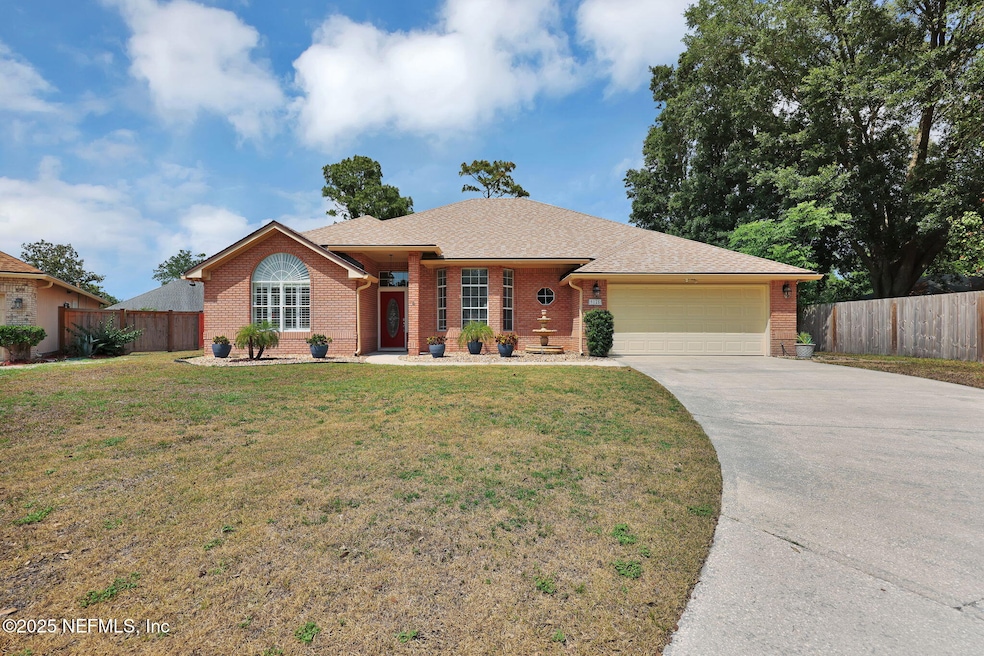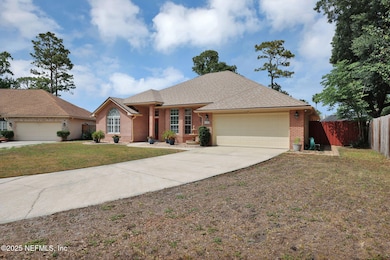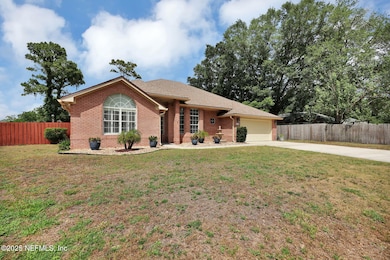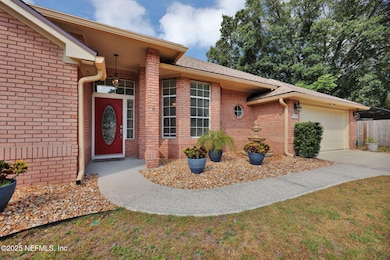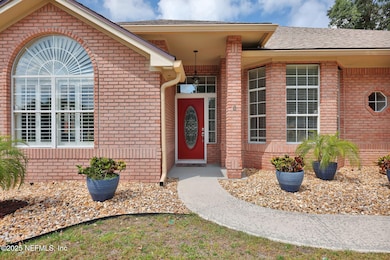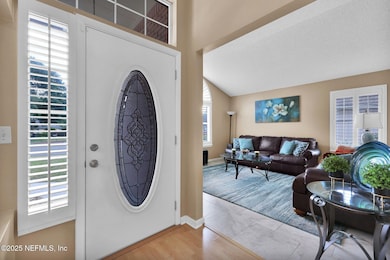
9125 Wyndhurst Ct Jacksonville, FL 32244
Chimney Lakes/Argyle Forest NeighborhoodEstimated payment $2,053/month
Highlights
- Clubhouse
- Screened Porch
- Jogging Path
- Deck
- Tennis Courts
- Cul-De-Sac
About This Home
Nestled in a tranquil cul de sac this beautiful 3 br 2 ba meticulously maintained home boast Skylights, Plantation shutters and distinctive Architectural features that set it apart. The inviting foyer creates a warm and welcoming atmosphere.The Master Suite provides a serene retreat with ensuite. The spacious screened lanai is an ideal spot for morning coffee. The fully fenced backyard offers a private oasis ideal for relaxation or entertaining. Amenities include a large Pool, Playground and Tennis Courts. This home has a newly installed ''2024'' HVAC system complete with modern duct work, as well as updated water heater.New gutters and an architectural roof installed in 2021. Garage Door also replaced in 2021. These updates not only enhance the homes aesthetic but also provide lasting value and peace of mind. Located in a desirable neighborhood conveniently accessible to shopping, restaurants and military bases this beautiful home combines comfort and style Making it a must see!
Home Details
Home Type
- Single Family
Est. Annual Taxes
- $2,072
Year Built
- Built in 1992
Lot Details
- 0.28 Acre Lot
- Cul-De-Sac
- Wood Fence
- Back Yard Fenced
HOA Fees
- $38 Monthly HOA Fees
Parking
- 2 Car Garage
- Garage Door Opener
Home Design
- Brick or Stone Veneer
- Shingle Roof
Interior Spaces
- 2,037 Sq Ft Home
- 1-Story Property
- Ceiling Fan
- Skylights
- Wood Burning Fireplace
- Screened Porch
- Fire and Smoke Detector
- Washer and Electric Dryer Hookup
Kitchen
- Electric Oven
- Microwave
- Dishwasher
- Disposal
Flooring
- Carpet
- Laminate
- Tile
Bedrooms and Bathrooms
- 3 Bedrooms
- Walk-In Closet
- 2 Full Bathrooms
- Bathtub With Separate Shower Stall
Outdoor Features
- Deck
- Patio
Schools
- Chimney Lakes Elementary School
- Westside High School
Utilities
- Central Heating and Cooling System
- Electric Water Heater
Listing and Financial Details
- Assessor Parcel Number 0164636140
Community Details
Overview
- Marsh Glen Subdivision
Amenities
- Community Barbecue Grill
- Clubhouse
Recreation
- Tennis Courts
- Community Basketball Court
- Community Playground
- Park
- Jogging Path
Map
Home Values in the Area
Average Home Value in this Area
Tax History
| Year | Tax Paid | Tax Assessment Tax Assessment Total Assessment is a certain percentage of the fair market value that is determined by local assessors to be the total taxable value of land and additions on the property. | Land | Improvement |
|---|---|---|---|---|
| 2024 | $2,072 | $146,279 | -- | -- |
| 2023 | $2,007 | $142,019 | $0 | $0 |
| 2022 | $1,828 | $137,883 | $0 | $0 |
| 2021 | $1,807 | $133,867 | $0 | $0 |
| 2020 | $1,786 | $132,019 | $0 | $0 |
| 2019 | $1,760 | $129,051 | $0 | $0 |
| 2018 | $1,733 | $126,645 | $0 | $0 |
| 2017 | $1,706 | $124,041 | $0 | $0 |
| 2016 | $1,691 | $121,490 | $0 | $0 |
| 2015 | $1,706 | $120,646 | $0 | $0 |
| 2014 | $1,707 | $119,689 | $0 | $0 |
Property History
| Date | Event | Price | Change | Sq Ft Price |
|---|---|---|---|---|
| 03/31/2025 03/31/25 | Price Changed | $330,000 | -8.3% | $162 / Sq Ft |
| 03/18/2025 03/18/25 | Price Changed | $360,000 | -4.0% | $177 / Sq Ft |
| 03/05/2025 03/05/25 | For Sale | $375,000 | 0.0% | $184 / Sq Ft |
| 02/26/2025 02/26/25 | Pending | -- | -- | -- |
| 02/18/2025 02/18/25 | Price Changed | $375,000 | -2.6% | $184 / Sq Ft |
| 01/27/2025 01/27/25 | For Sale | $385,000 | +158.4% | $189 / Sq Ft |
| 12/17/2023 12/17/23 | Off Market | $149,000 | -- | -- |
| 08/26/2013 08/26/13 | Sold | $149,000 | -6.8% | $73 / Sq Ft |
| 08/06/2013 08/06/13 | For Sale | $159,900 | -- | $78 / Sq Ft |
| 08/05/2013 08/05/13 | Pending | -- | -- | -- |
Deed History
| Date | Type | Sale Price | Title Company |
|---|---|---|---|
| Warranty Deed | $149,000 | Attorney | |
| Warranty Deed | $153,000 | First American Title Ins Co |
Mortgage History
| Date | Status | Loan Amount | Loan Type |
|---|---|---|---|
| Open | $35,000 | Construction | |
| Closed | $35,000 | New Conventional | |
| Closed | $7,500 | Stand Alone Second | |
| Open | $146,301 | FHA | |
| Previous Owner | $103,626 | New Conventional | |
| Previous Owner | $80,000 | Credit Line Revolving | |
| Previous Owner | $41,200 | Credit Line Revolving | |
| Previous Owner | $22,950 | Credit Line Revolving | |
| Previous Owner | $122,400 | No Value Available |
About the Listing Agent

Julio understands the struggles and challenges that all people face on a daily basis, and he believes that buying or selling a home should NOT be one of them. His main focus is to understand the needs and ultimate goals of each client he serves and to build positive, professional relationships and long-term friendships with each person.
Julio’s passion for helping people comes from the 20+ years he spent in the military that allowed him to master these skills; he is also an accredited
Julio's Other Listings
Source: realMLS (Northeast Florida Multiple Listing Service)
MLS Number: 2066853
APN: 016463-6140
- 8444 Country Bend Cir E
- 9083 Sable Ridge Ct
- 280 Dovefield Ct
- 281 Dovefield Ct
- 2958 Piedmont Manor Dr
- 2941 Piedmont Manor Dr
- 2866 Pebblewood Ln
- 9581 Croxley Ct
- 351 Willow Green Dr
- 333 Bridgestone Ct
- 3104 Stonebrier Ridge Dr
- 8959 Spring Harvest Ln W
- 3653 Double Branch Ln
- 520 Millhouse Ln
- 9504 Adelaide Dr
- 415 Hearthside Ct
- 364 Brier Rose Ln
- 9517 Adelaide Dr
- 8139 Fieldside Dr W
- 3441 Bristol Bridge Rd
