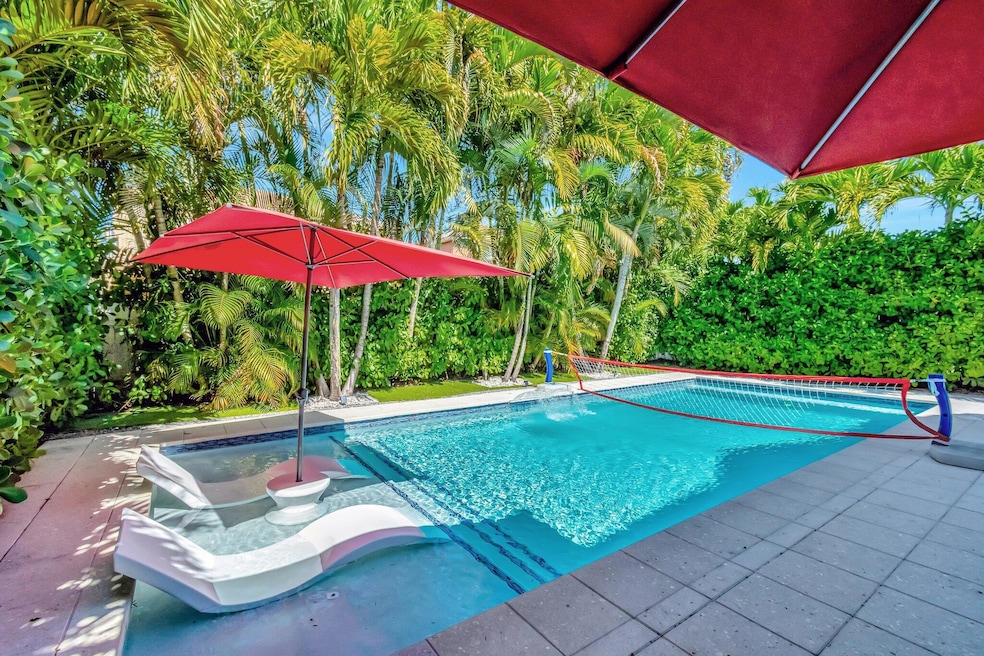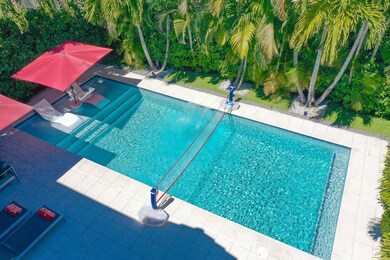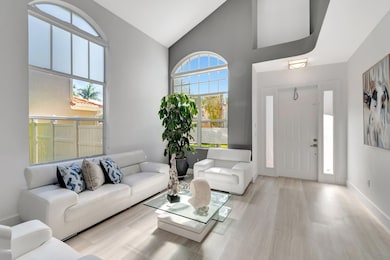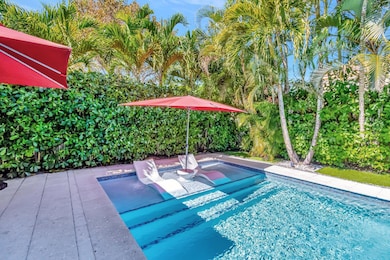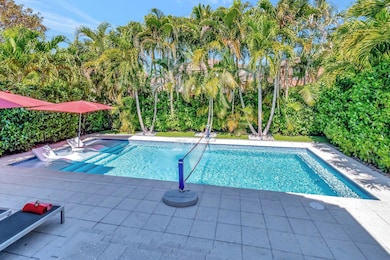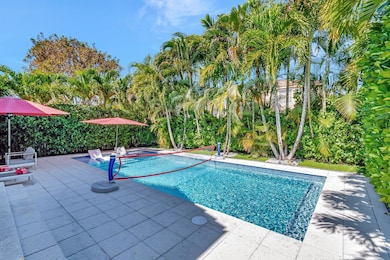
9126 Dupont Place Wellington, FL 33414
Olympia NeighborhoodHighlights
- Community Cabanas
- Gated with Attendant
- Deck
- Equestrian Trails Elementary School Rated A
- Clubhouse
- Vaulted Ceiling
About This Home
As of April 2025Experience EYE-CATCHING RENOVATIONS and modern luxury from the moment you arrive. A widened driveway & fresh curb appeal set the tone for this stunning contemporary home. Step into your private backyard paradise featuring a 2019 heated saltwater pool with a water feature, LED lighting, and a large sun shelf with room for two chaise lounges, bubblers, and a prebuilt umbrella pocket--perfect for a relaxing Florida afternoon. (lounges, table & umbrella excluded). Lush mature palms and clusia hedges create a serene tropical retreat. The pool area features Artistic Shellock pavers, combining luxury durability and functionality. With their cool-to-the-touch, non-slip surface & high-strength design, they enhance curb appeal while providing a safe, stylish, & low maintenance outdoor living space.
Home Details
Home Type
- Single Family
Est. Annual Taxes
- $6,293
Year Built
- Built in 2005
Lot Details
- 5,710 Sq Ft Lot
- Fenced
- Interior Lot
- Sprinkler System
- Property is zoned PUD
HOA Fees
- $338 Monthly HOA Fees
Parking
- 2 Car Attached Garage
- Garage Door Opener
- Driveway
Property Views
- Garden
- Pool
Home Design
- Mediterranean Architecture
- Spanish Tile Roof
- Tile Roof
Interior Spaces
- 2,244 Sq Ft Home
- 2-Story Property
- Custom Mirrors
- Furnished or left unfurnished upon request
- Built-In Features
- Vaulted Ceiling
- Ceiling Fan
- Single Hung Metal Windows
- Blinds
- Arched Windows
- Sliding Windows
- Entrance Foyer
- Family Room
- Formal Dining Room
- Den
Kitchen
- Breakfast Area or Nook
- Eat-In Kitchen
- Breakfast Bar
- Electric Range
- Microwave
- Dishwasher
- Disposal
Flooring
- Laminate
- Tile
- Vinyl
Bedrooms and Bathrooms
- 4 Bedrooms
- Split Bedroom Floorplan
- Closet Cabinetry
- Walk-In Closet
- 3 Full Bathrooms
- Dual Sinks
- Separate Shower in Primary Bathroom
Laundry
- Laundry Room
- Dryer
- Washer
Home Security
- Home Security System
- Fire and Smoke Detector
Pool
- Free Form Pool
- Gunite Pool
- Saltwater Pool
- Pool Equipment or Cover
Outdoor Features
- Deck
- Patio
- Shed
Schools
- Equestrian Trails Elementary School
- Emerald Cove Middle School
- Palm Beach Central High School
Utilities
- Central Heating and Cooling System
- Underground Utilities
- The lake is a source of water for the property
- Electric Water Heater
Listing and Financial Details
- Assessor Parcel Number 73424417060019300
Community Details
Overview
- Association fees include management, common areas, recreation facilities, security, internet
- Built by Minto Communities
- Olympia Subdivision, The Castille Floorplan
Amenities
- Clubhouse
- Business Center
- Community Wi-Fi
Recreation
- Tennis Courts
- Community Basketball Court
- Pickleball Courts
- Community Cabanas
- Community Pool
- Community Spa
- Park
Security
- Gated with Attendant
- Resident Manager or Management On Site
Map
Home Values in the Area
Average Home Value in this Area
Property History
| Date | Event | Price | Change | Sq Ft Price |
|---|---|---|---|---|
| 04/17/2025 04/17/25 | Sold | $760,000 | 0.0% | $339 / Sq Ft |
| 03/13/2025 03/13/25 | For Sale | $760,000 | 0.0% | $339 / Sq Ft |
| 12/19/2015 12/19/15 | For Rent | $2,600 | +4.0% | -- |
| 12/19/2015 12/19/15 | Rented | $2,500 | -- | -- |
Tax History
| Year | Tax Paid | Tax Assessment Tax Assessment Total Assessment is a certain percentage of the fair market value that is determined by local assessors to be the total taxable value of land and additions on the property. | Land | Improvement |
|---|---|---|---|---|
| 2024 | $6,293 | $347,791 | -- | -- |
| 2023 | $6,123 | $337,661 | $0 | $0 |
| 2022 | $5,981 | $327,826 | $0 | $0 |
| 2021 | $5,893 | $318,278 | $0 | $0 |
| 2020 | $5,813 | $313,884 | $55,000 | $258,884 |
| 2019 | $5,395 | $290,000 | $0 | $290,000 |
| 2018 | $5,151 | $285,000 | $0 | $285,000 |
| 2017 | $3,387 | $193,634 | $0 | $0 |
| 2016 | $3,380 | $189,651 | $0 | $0 |
| 2015 | $3,454 | $188,333 | $0 | $0 |
| 2014 | $3,478 | $186,838 | $0 | $0 |
Mortgage History
| Date | Status | Loan Amount | Loan Type |
|---|---|---|---|
| Open | $255,000 | New Conventional | |
| Closed | $58,900 | Purchase Money Mortgage | |
| Closed | $25,000 | Credit Line Revolving | |
| Closed | $352,000 | Fannie Mae Freddie Mac |
Deed History
| Date | Type | Sale Price | Title Company |
|---|---|---|---|
| Special Warranty Deed | $445,605 | Founders Title |
Similar Homes in Wellington, FL
Source: BeachesMLS
MLS Number: R11071263
APN: 73-42-44-17-06-001-9300
- 9128 Dupont Place
- 9138 Dupont Place
- 9143 Dupont Place
- 2840 Rio Claro Dr N
- 9100 Dupont Place
- 9187 Bryden Ct
- 9229 Delemar Ct
- 8465 Yorke Rd
- 8457 Arima Ln
- 8457 Xanthus Ln
- 9023 Alexandra Cir
- 8427 Arima Ln
- 8377 Xanthus Ln
- 8283 Pine Cay Rd
- 2727 Eleanor Way
- 2622 Danforth Terrace
- 2250 Balsan Way
- 8455 Quito Place
- 8163 Montserrat Place
- 2754 Danforth Terrace
