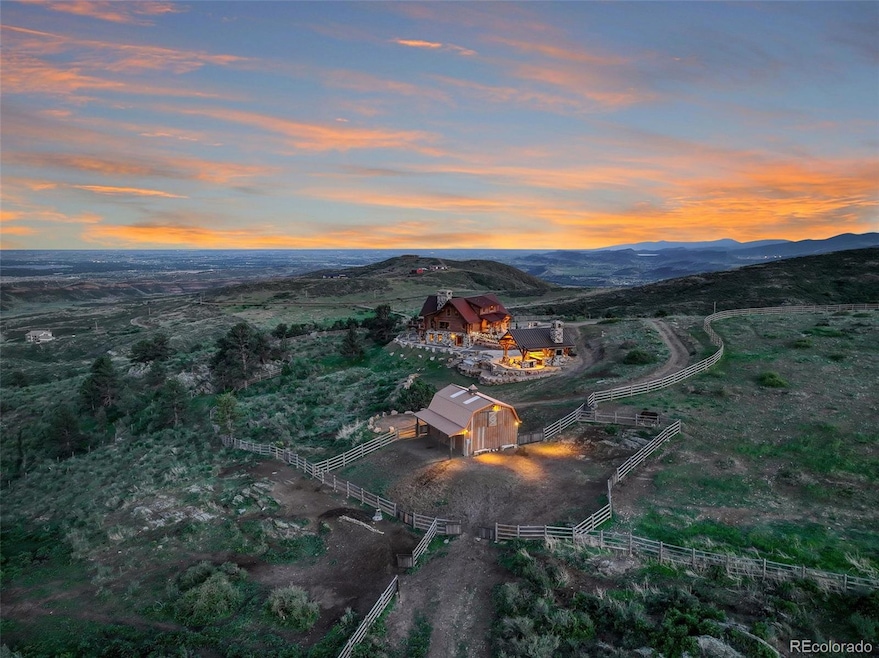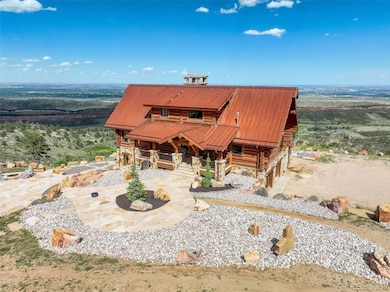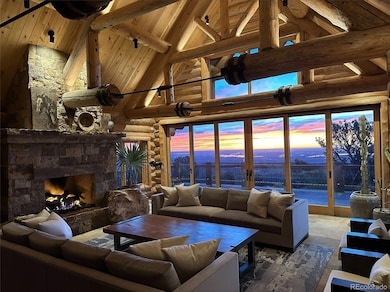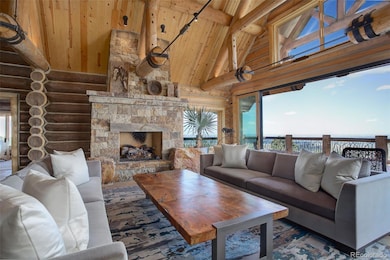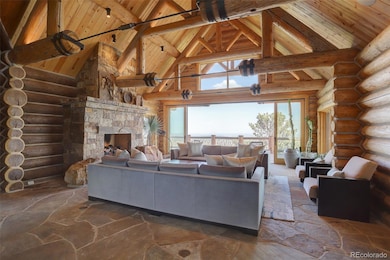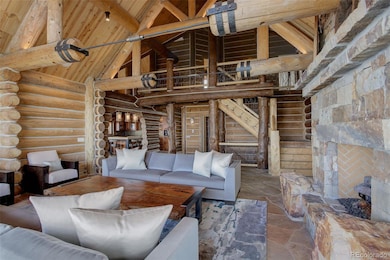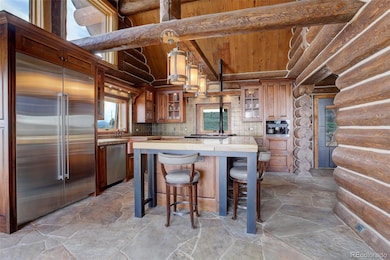
9126 Gold Mine Rd Loveland, CO 80538
Estimated payment $16,468/month
Highlights
- Water Views
- Arena
- 38.16 Acre Lot
- McGraw Elementary School Rated A-
- RV Garage
- Open Floorplan
About This Home
One-of-a-kind, exceptional equestrian estate spanning over 38 acres with 360-degree views. Luxurious indoor/outdoor living at its finest, this estate combines mountain log home grandeur with the refined elegance of top-quality finishes. Utmost exclusion & privacy lie here behind the gates of this exclusive community. Upon entering the property, you will be WOW'd by views framed by the accordion doors creating walls of glass that make up the entire east side of the home. The kitchen has been outfitted with premium appliances, including Subzero, Meile & AGA. Eye-catching copper & reclaimed wood countertops on the large center prep island make up this opulent space. Seamless flow to the great room highlighted by soaring, beamed ceilings. The main level primary suite boasts unbeatable views to Horsetooth Reservoir, deck access, & loft. Sumptuous copper soaking tub in the luxe 5-piece bath which also features a rain shower. The walk out lower level makes for another great entertaining space with wet bar & two secondary bedrooms with outdoor access. The equestrian facilities are state of the art and offer a heated, 2 stall barn with auto water, & comfort mats. Full-size dressage riding arena with round pen & plenty of warm up space. You will love the outdoor entertaining space in this breathtaking setting that has every amenity imaginable: a huge, well-appointed kitchen with Viking appliances, wood pizza oven, wood fire pit, lighting & sound system. The city lights below provide a priceless backdrop for sophisticated entertaining & stylish living.
Listing Agent
Coldwell Banker Realty 14 Brokerage Email: info@thebernardigroup.com,303-402-6000

Home Details
Home Type
- Single Family
Est. Annual Taxes
- $5,139
Year Built
- Built in 2001
Lot Details
- 38.16 Acre Lot
- Property fronts a private road
- Dirt Road
- West Facing Home
- Property is Fully Fenced
- Rock Outcropping
- Many Trees
HOA Fees
- $133 Monthly HOA Fees
Parking
- 2 Car Attached Garage
- Oversized Parking
- RV Garage
Property Views
- Water
- City
- Pasture
- Mountain
Home Design
- Contemporary Architecture
- Metal Roof
- Log Siding
Interior Spaces
- 2-Story Property
- Open Floorplan
- Wet Bar
- Bar Fridge
- Vaulted Ceiling
- Ceiling Fan
- Gas Fireplace
- Window Treatments
- Family Room with Fireplace
- 3 Fireplaces
- Great Room with Fireplace
- Living Room
- Dining Room
Kitchen
- Eat-In Kitchen
- Double Oven
- Range
- Microwave
- Dishwasher
- Kitchen Island
Flooring
- Wood
- Stone
Bedrooms and Bathrooms
- Fireplace in Primary Bedroom
- Walk-In Closet
Laundry
- Dryer
- Washer
Finished Basement
- Basement Fills Entire Space Under The House
- Bedroom in Basement
- 2 Bedrooms in Basement
- Natural lighting in basement
Outdoor Features
- Balcony
- Deck
- Patio
- Fire Pit
- Outdoor Grill
Schools
- Mcgraw Elementary School
- Webber Middle School
- Rocky Mountain High School
Farming
- Livestock Fence
- Pasture
Horse Facilities and Amenities
- Horses Allowed On Property
- Corral
- Tack Room
- Arena
Utilities
- Mini Split Air Conditioners
- Baseboard Heating
- Radiant Heating System
- Propane
- Cistern
- Septic Tank
- High Speed Internet
Listing and Financial Details
- Assessor Parcel Number R1547496
Community Details
Overview
- Association fees include security, trash
- Muley Park Landowners Assoc Association
- Muley Park Subdivision
Security
- Security Service
Map
Home Values in the Area
Average Home Value in this Area
Tax History
| Year | Tax Paid | Tax Assessment Tax Assessment Total Assessment is a certain percentage of the fair market value that is determined by local assessors to be the total taxable value of land and additions on the property. | Land | Improvement |
|---|---|---|---|---|
| 2025 | $12,202 | $92,393 | $25,795 | $66,598 |
| 2024 | $12,202 | $92,393 | $25,795 | $66,598 |
| 2022 | $5,139 | $53,835 | $20,850 | $32,985 |
| 2021 | $5,184 | $55,384 | $21,450 | $33,934 |
| 2020 | $4,704 | $49,828 | $21,450 | $28,378 |
| 2019 | $4,726 | $49,828 | $21,450 | $28,378 |
| 2018 | $3,940 | $42,854 | $19,296 | $23,558 |
| 2017 | $3,927 | $42,854 | $19,296 | $23,558 |
| 2016 | $3,830 | $41,591 | $14,169 | $27,422 |
| 2015 | $3,803 | $41,590 | $14,170 | $27,420 |
| 2014 | $3,022 | $32,840 | $11,940 | $20,900 |
Property History
| Date | Event | Price | Change | Sq Ft Price |
|---|---|---|---|---|
| 02/21/2025 02/21/25 | Price Changed | $2,850,000 | -4.8% | $616 / Sq Ft |
| 01/13/2025 01/13/25 | Price Changed | $2,995,000 | -8.5% | $648 / Sq Ft |
| 12/30/2024 12/30/24 | Price Changed | $3,275,000 | -5.8% | $708 / Sq Ft |
| 05/23/2024 05/23/24 | For Sale | $3,475,000 | -- | $751 / Sq Ft |
Deed History
| Date | Type | Sale Price | Title Company |
|---|---|---|---|
| Quit Claim Deed | -- | None Listed On Document | |
| Warranty Deed | $159,400 | Tggt | |
| Warranty Deed | $650,000 | Fahtco | |
| Interfamily Deed Transfer | -- | -- | |
| Interfamily Deed Transfer | -- | Land Title |
Mortgage History
| Date | Status | Loan Amount | Loan Type |
|---|---|---|---|
| Open | $2,200,000 | New Conventional | |
| Closed | $2,200,000 | No Value Available | |
| Previous Owner | $400,000 | New Conventional | |
| Previous Owner | $1,900,000 | Construction | |
| Previous Owner | $2,500,000 | Commercial | |
| Previous Owner | $60,800 | Closed End Mortgage | |
| Previous Owner | $111,580 | Unknown | |
| Previous Owner | $314,180 | Unknown | |
| Previous Owner | $323,337 | Stand Alone Second | |
| Previous Owner | $269,632 | Stand Alone Second | |
| Previous Owner | $150,000 | Construction | |
| Previous Owner | $440,000 | Construction | |
| Previous Owner | $520,000 | Unknown | |
| Previous Owner | $130,000 | Stand Alone Second | |
| Previous Owner | $96,750 | Stand Alone Second | |
| Previous Owner | $516,000 | Unknown | |
| Previous Owner | $29,500 | Credit Line Revolving | |
| Previous Owner | $413,000 | Fannie Mae Freddie Mac | |
| Previous Owner | $304,000 | Unknown |
Similar Homes in the area
Source: REcolorado®
MLS Number: 5654146
APN: 06130-00-019
- 0 Gold Mine Rd Unit 1009881
- 9360 Gold Mine Rd
- 4736 Rim Rock Ridge Rd
- 6932 Milner Mountain Ranch Rd
- 8044 Firethorn Dr
- 8108 Firethorn Dr
- 5315 Overhill Dr
- 5000 Sandstone Dr
- 5000 Foothills Dr
- 4789 W County Road 38 E
- 5001 Holiday Dr
- 4904 Deer Trail Ct
- 144 Sandhill Ln
- 4801 W County Road 38 E Unit 2
- 4804 Foothills Dr
- 9950 Horsetail Way
- 6730 W County Road 38 E
- 9715 Running Brook Ln
- 5801 Norwood Ave
- 0 Overhill Dr
