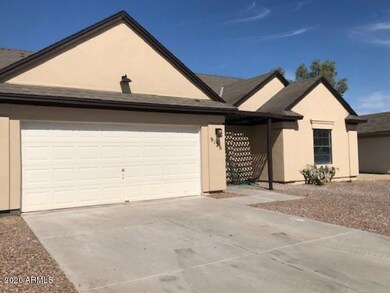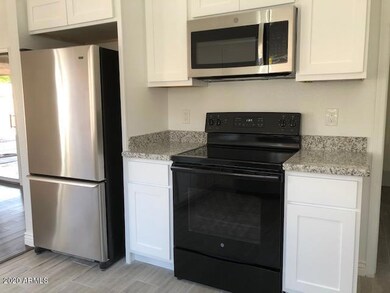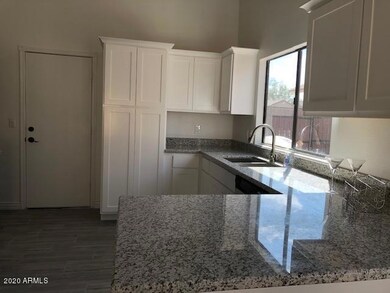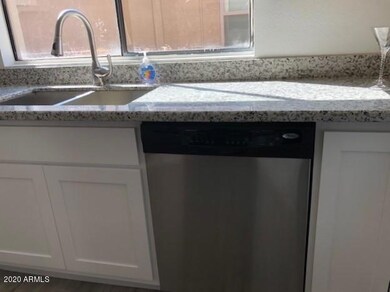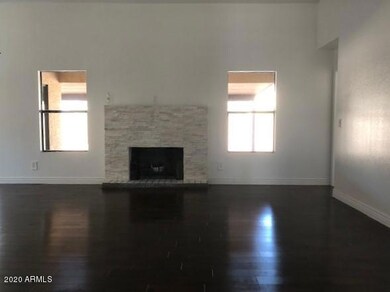
9126 W Banff Ln Peoria, AZ 85381
Landings At Desert Harbor NeighborhoodHighlights
- Vaulted Ceiling
- Wood Flooring
- Granite Countertops
- Desert Harbor Elementary School Rated A-
- 1 Fireplace
- Refrigerated Cooling System
About This Home
As of April 2025This beautiful house has been newly renovated with new flooring, cabinets, granite counters in the kitchen and fixtures. It has sweeping tall ceilings with recessed lighting in the kitchen and an overall spacious look and feel. The living room has a Faux Fireplace for decoration only. The Family/Dining room has sliding door opening to the huge patio. The Master bedroom does as well. It sits on a huge lot and has a relaxing patio area that is double the normal size. The yard is gravel front and back with plenty of room for a pool.
Home Details
Home Type
- Single Family
Est. Annual Taxes
- $1,340
Year Built
- Built in 1988
Lot Details
- 7,621 Sq Ft Lot
- Block Wall Fence
HOA Fees
- $43 Monthly HOA Fees
Parking
- 2 Open Parking Spaces
- 2 Car Garage
- 2 Carport Spaces
Home Design
- Wood Frame Construction
- Composition Roof
- Stucco
Interior Spaces
- 1,470 Sq Ft Home
- 1-Story Property
- Vaulted Ceiling
- 1 Fireplace
- Washer and Dryer Hookup
Kitchen
- Breakfast Bar
- Granite Countertops
Flooring
- Wood
- Carpet
- Tile
Bedrooms and Bathrooms
- 3 Bedrooms
- Primary Bathroom is a Full Bathroom
- 2 Bathrooms
Schools
- Desert Harbor Elementary School
- Centennial High School
Utilities
- Refrigerated Cooling System
- Heating Available
Community Details
- Association fees include ground maintenance
- Desert Harbor Association, Phone Number (623) 877-1396
- Landings At Desert Harbor Lot 1 105 Tr A C Subdivision
Listing and Financial Details
- Tax Lot 85
- Assessor Parcel Number 200-93-758
Map
Home Values in the Area
Average Home Value in this Area
Property History
| Date | Event | Price | Change | Sq Ft Price |
|---|---|---|---|---|
| 04/25/2025 04/25/25 | Sold | $415,000 | -3.5% | $282 / Sq Ft |
| 03/06/2025 03/06/25 | For Sale | $429,900 | +43.3% | $292 / Sq Ft |
| 12/15/2020 12/15/20 | Sold | $300,000 | 0.0% | $204 / Sq Ft |
| 11/02/2020 11/02/20 | For Sale | $300,000 | 0.0% | $204 / Sq Ft |
| 11/02/2020 11/02/20 | Price Changed | $300,000 | 0.0% | $204 / Sq Ft |
| 10/23/2020 10/23/20 | Off Market | $300,000 | -- | -- |
| 10/17/2020 10/17/20 | Price Changed | $289,000 | -3.7% | $197 / Sq Ft |
| 10/06/2020 10/06/20 | For Sale | $300,000 | -- | $204 / Sq Ft |
Tax History
| Year | Tax Paid | Tax Assessment Tax Assessment Total Assessment is a certain percentage of the fair market value that is determined by local assessors to be the total taxable value of land and additions on the property. | Land | Improvement |
|---|---|---|---|---|
| 2025 | $1,251 | $16,518 | -- | -- |
| 2024 | $1,267 | $15,732 | -- | -- |
| 2023 | $1,267 | $28,600 | $5,720 | $22,880 |
| 2022 | $1,240 | $21,350 | $4,270 | $17,080 |
| 2021 | $1,328 | $19,360 | $3,870 | $15,490 |
| 2020 | $1,340 | $17,930 | $3,580 | $14,350 |
| 2019 | $1,297 | $16,470 | $3,290 | $13,180 |
| 2018 | $1,254 | $15,430 | $3,080 | $12,350 |
| 2017 | $1,255 | $14,100 | $2,820 | $11,280 |
| 2016 | $1,242 | $13,300 | $2,660 | $10,640 |
| 2015 | $1,159 | $12,960 | $2,590 | $10,370 |
Mortgage History
| Date | Status | Loan Amount | Loan Type |
|---|---|---|---|
| Open | $291,000 | New Conventional | |
| Previous Owner | $176,536 | FHA | |
| Previous Owner | $151,300 | Unknown | |
| Previous Owner | $53,000 | Credit Line Revolving | |
| Previous Owner | $94,000 | Purchase Money Mortgage | |
| Previous Owner | $76,474 | Purchase Money Mortgage |
Deed History
| Date | Type | Sale Price | Title Company |
|---|---|---|---|
| Warranty Deed | $300,000 | Wfg National Title Ins Co | |
| Interfamily Deed Transfer | -- | Accommodation | |
| Warranty Deed | -- | Accommodation | |
| Interfamily Deed Transfer | -- | Accommodation | |
| Interfamily Deed Transfer | -- | Nextitle A Title And Escrow | |
| Interfamily Deed Transfer | -- | Fidelity National Title | |
| Quit Claim Deed | -- | Nations Title Of Arizona |
Similar Homes in the area
Source: Arizona Regional Multiple Listing Service (ARMLS)
MLS Number: 6143536
APN: 200-93-758
- 9127 W Mauna Loa Ln
- 9116 W Acoma Dr
- 14407 N 75th Dr
- 14429 N 75th Dr
- 7550 W Gelding Dr
- 14623 N 90th Ln
- 14566 N 90th Ln
- 15091 N 90th Dr
- 9019 W Acoma Dr
- 9213 W Newport Dr
- 8923 W Acoma Dr
- 8935 W Acoma Dr
- 14433 N Cameo Dr
- 9151 W Greenway Rd Unit 212
- 9151 W Greenway Rd Unit 258
- 9151 W Greenway Rd Unit 277
- 9151 W Greenway Rd Unit 205
- 14618 N Shiprock Dr
- 9429 W Raintree Dr
- 15213 N Cameo Dr

