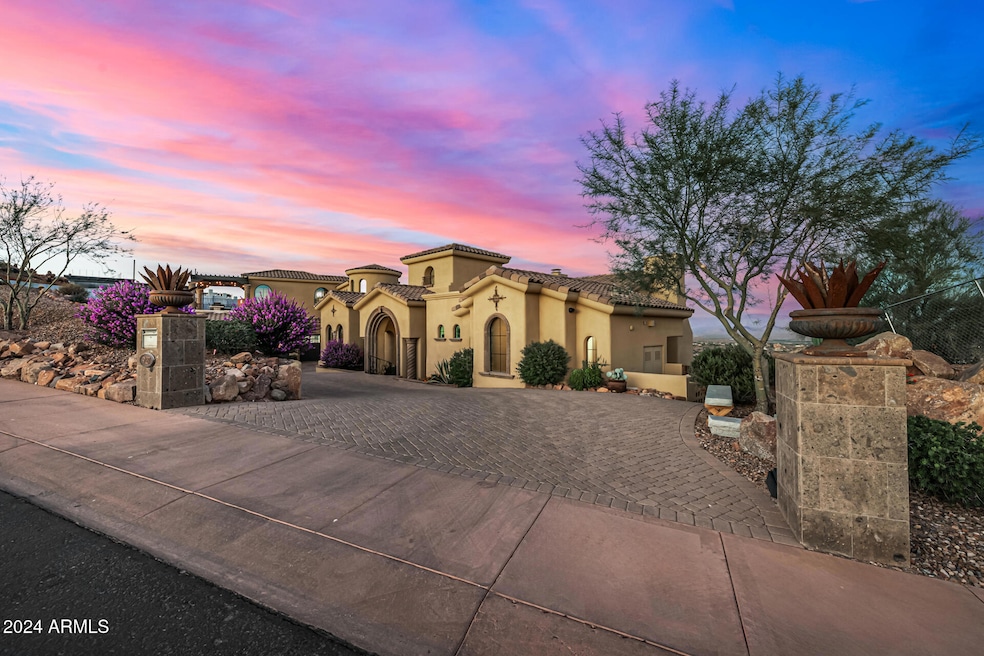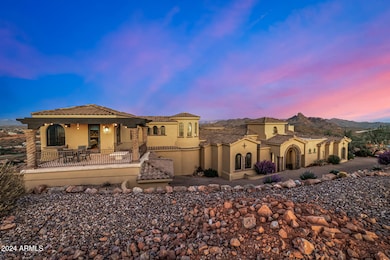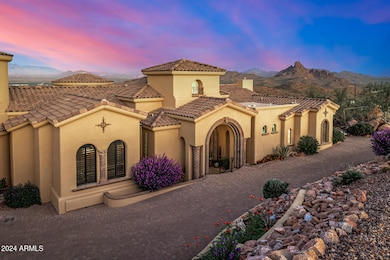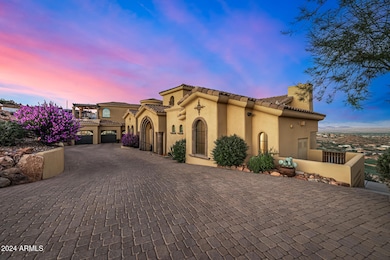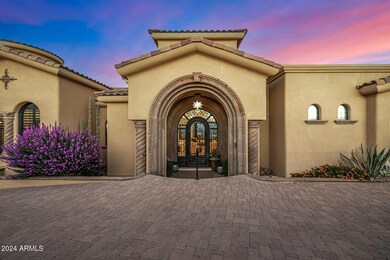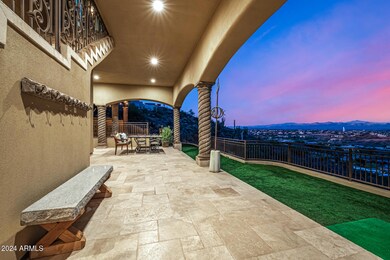
9127 N Vista Verde Ct Fountain Hills, AZ 85268
Highlights
- On Golf Course
- Fitness Center
- Heated Spa
- Fountain Hills Middle School Rated A-
- Gated with Attendant
- City Lights View
About This Home
As of March 2025Experience Unparalleled Mountain views and Luxury living
Nestled at an exclusive hilltop location, this 1.66 acre gated estate offers breathtaking
desert landscapes, set at an elevation of almost 2000 feet. Enjoy panoramic views of
city lights and Arizona's most iconic mountains, including four peaks, Red Mountain,
and camelback, from every room of this meticulously crafted 5 bedrooms, 6.5 bath
home.
Designed for those who cherish natural beauty and modern convenience, this home
boasts an open floor plan that fills each space with light. The seamless flow between
the gourmet kitchen, expansive living areas and covered outdoor patios makes it an
entertainer's dream.
Step outside and be transported to a private oasis, complete with a sparkling saltwater
pool, a new Sundance Optima spa and built in BBQ area. Thoughtfully landscaped for
both beauty and ease, the backyard provides lush and low maintenance greenery and
unparalleled views of the golf course and surrounding mountains.
Key features
· Majestic mountain views from every window
· Resort style backyard with saltwater pool, spa and BBQ area.
· Spacious and bright open floor plan
· Prime location on one of Firerock's most coveted streets
· Close to luxury amenities and Arizona's fines outdoor recreation
Discover a true Arizona gem where every detail has been crafted to offer elegance,
comfort and awe-inspiring scenery.
Home Details
Home Type
- Single Family
Est. Annual Taxes
- $6,956
Year Built
- Built in 2010
Lot Details
- 1.66 Acre Lot
- On Golf Course
- Wrought Iron Fence
- Block Wall Fence
- Artificial Turf
- Front and Back Yard Sprinklers
HOA Fees
- $266 Monthly HOA Fees
Parking
- 3 Car Garage
Property Views
- City Lights
- Mountain
Home Design
- Santa Barbara Architecture
- Wood Frame Construction
- Tile Roof
- Stucco
Interior Spaces
- 7,672 Sq Ft Home
- 3-Story Property
- Elevator
- Wet Bar
- Ceiling height of 9 feet or more
- Ceiling Fan
- Gas Fireplace
- Double Pane Windows
- Family Room with Fireplace
- 2 Fireplaces
- Tile Flooring
Kitchen
- Kitchen Updated in 2023
- Eat-In Kitchen
- Gas Cooktop
- Built-In Microwave
- ENERGY STAR Qualified Appliances
- Kitchen Island
- Granite Countertops
Bedrooms and Bathrooms
- 5 Bedrooms
- Fireplace in Primary Bedroom
- Primary Bathroom is a Full Bathroom
- 6.5 Bathrooms
- Dual Vanity Sinks in Primary Bathroom
- Hydromassage or Jetted Bathtub
- Bathtub With Separate Shower Stall
Finished Basement
- Walk-Out Basement
- Basement Fills Entire Space Under The House
Home Security
- Security System Owned
- Smart Home
Pool
- Heated Spa
- Heated Pool
Outdoor Features
- Built-In Barbecue
Schools
- Four Peaks Elementary School - Fountain Hills
- Fountain Hills Middle School
- Fountain Hills High School
Utilities
- Cooling System Updated in 2023
- Cooling Available
- Zoned Heating
- Heating System Uses Natural Gas
- High Speed Internet
Listing and Financial Details
- Tax Lot 6
- Assessor Parcel Number 176-11-219
Community Details
Overview
- Association fees include ground maintenance
- Hoamco Association, Phone Number (480) 836-4323
- Built by Kasnoff
- Firerock Parcel 1 Subdivision
Amenities
- Clubhouse
- Recreation Room
Recreation
- Golf Course Community
- Tennis Courts
- Fitness Center
- Heated Community Pool
- Community Spa
- Bike Trail
Security
- Gated with Attendant
Map
Home Values in the Area
Average Home Value in this Area
Property History
| Date | Event | Price | Change | Sq Ft Price |
|---|---|---|---|---|
| 03/17/2025 03/17/25 | Sold | $4,250,000 | -5.5% | $554 / Sq Ft |
| 03/05/2025 03/05/25 | Price Changed | $4,499,000 | 0.0% | $586 / Sq Ft |
| 02/22/2025 02/22/25 | Pending | -- | -- | -- |
| 01/10/2025 01/10/25 | Price Changed | $4,499,000 | 0.0% | $586 / Sq Ft |
| 11/15/2024 11/15/24 | For Sale | $4,500,000 | +65.1% | $587 / Sq Ft |
| 08/27/2021 08/27/21 | Sold | $2,725,000 | -9.0% | $355 / Sq Ft |
| 09/08/2020 09/08/20 | For Sale | $2,995,000 | -- | $390 / Sq Ft |
Tax History
| Year | Tax Paid | Tax Assessment Tax Assessment Total Assessment is a certain percentage of the fair market value that is determined by local assessors to be the total taxable value of land and additions on the property. | Land | Improvement |
|---|---|---|---|---|
| 2025 | $6,956 | $129,460 | -- | -- |
| 2024 | $8,880 | $123,296 | -- | -- |
| 2023 | $8,880 | $201,580 | $40,310 | $161,270 |
| 2022 | $8,603 | $164,460 | $32,890 | $131,570 |
| 2021 | $10,247 | $154,910 | $30,980 | $123,930 |
| 2020 | $10,054 | $151,420 | $30,280 | $121,140 |
| 2019 | $10,231 | $158,400 | $31,680 | $126,720 |
| 2018 | $10,190 | $158,410 | $31,680 | $126,730 |
| 2017 | $9,809 | $156,810 | $31,360 | $125,450 |
| 2016 | $8,642 | $150,820 | $30,160 | $120,660 |
| 2015 | $8,984 | $128,800 | $25,760 | $103,040 |
Mortgage History
| Date | Status | Loan Amount | Loan Type |
|---|---|---|---|
| Previous Owner | $2,043,750 | New Conventional | |
| Previous Owner | $985,000 | New Conventional | |
| Previous Owner | $1,000,000 | New Conventional | |
| Previous Owner | $1,000,000 | Unknown | |
| Previous Owner | $500,000 | New Conventional |
Deed History
| Date | Type | Sale Price | Title Company |
|---|---|---|---|
| Warranty Deed | $4,250,000 | Security Title Agency | |
| Warranty Deed | $2,725,000 | First American Title Ins Co | |
| Interfamily Deed Transfer | -- | First American Title Ins Co | |
| Cash Sale Deed | $975,000 | Security Title Agency Inc | |
| Warranty Deed | $565,000 | First American Title Ins Co |
Similar Homes in Fountain Hills, AZ
Source: Arizona Regional Multiple Listing Service (ARMLS)
MLS Number: 6783916
APN: 176-11-219
- 9130 N Lava Bluff Trail Unit 14
- 15827 E Firerock Country Club Dr
- 9618 N Hidden Canyon Ct Unit 27
- 9631 N Four Peaks Way Unit 20
- 9624 N Copper Ridge Trail
- 9130 N Hummingbird Trail
- 15956 E Tombstone Trail
- 15526 E Desert Hawk Trail Unit 7
- 15512 E Desert Hawk Trail
- 15402 E Crested Butte Trail
- 9815 N Copper Ridge Trail
- 15504 E Firerock Country Club Dr
- 9127 N Fireridge Trail
- 9642 N Fireridge Trail Unit 11
- 9749 N Fireridge Trail
- 9720 N Fireridge Trail Unit 12
- 9503 N Desert Wash Trail Unit 10
- 9732 N Fireridge Trail
- 9817 N Rock Ridge Trail Unit 2
- 15229 E Whisper Draw
